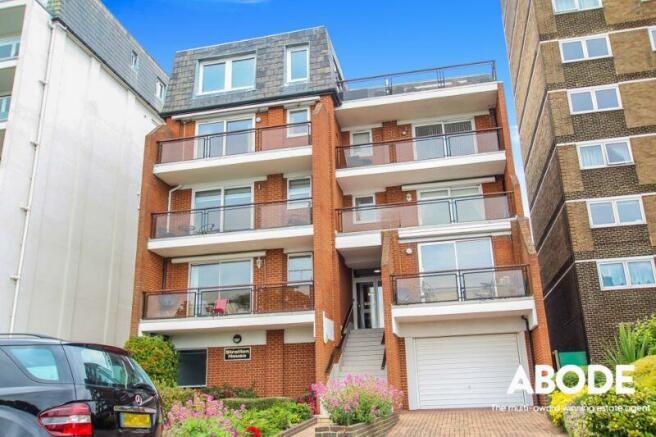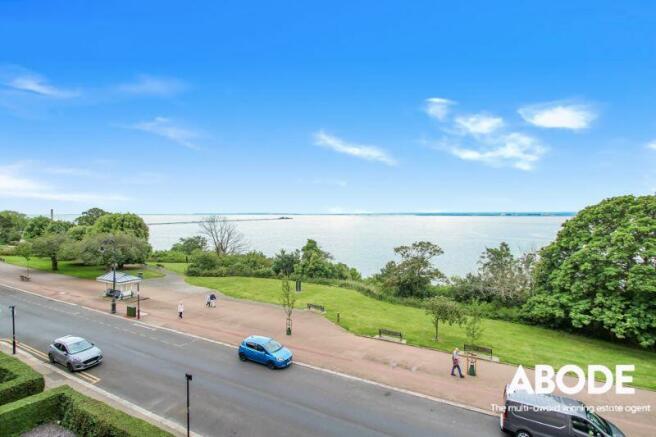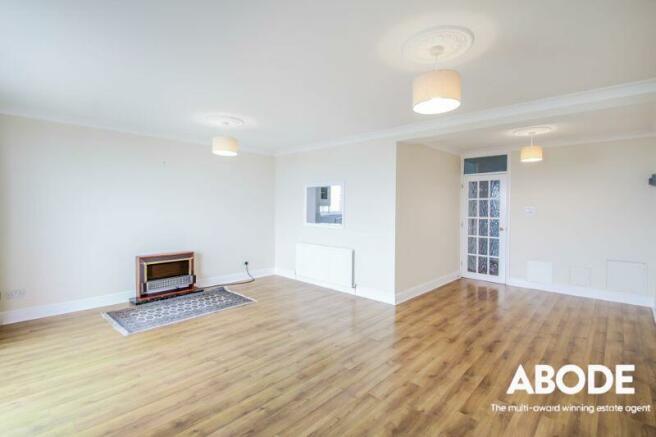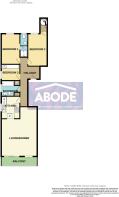Marine Front Location

- PROPERTY TYPE
Flat
- BEDROOMS
3
- BATHROOMS
2
- SIZE
Ask agent
- TENUREDescribes how you own a property. There are different types of tenure - freehold, leasehold, and commonhold.Read more about tenure in our glossary page.
Ask agent
Key features
- SOLE,AGENTS
- SEAFRONT LOCATION WITH STUNNING VIEWS OVER THE CLIFF GARDENS , SOUTHEND PIER, RIVER THAMES AS FAR AS THE KENT COAST
- SPACIOUS LOUNGE/DINER WITH PRIVATE BALCONY WITH VIEWS
- WELL FITTED KITCHEN WITH MANY BUILT IN APPLIANCES
- MAIN BEDROOM WITH EN SUITE SHOWER/WC.
- 3 BEDROOMS
- FAMILY BATHROOM/W.C
- PRIVATE GARAGE WITH ELECTRIC DOOR
- LIFT SERVICE
- 960 YEAR LEASE REMAINING & SHARE OF FREEHOLD
Description
The apartment has STUNNING VIEWS where you can watch the boats go up and down the Thames Estuary from the south facing balcony which also overlooks the Cliff Gardens as well as the famous Southend On Sea Pier which is the longest pleasure pier in the world!
The apartment offers three bedrooms, two bathrooms, private sun balcony, lift service and garage..
The property has approx. 960 year lease remaining together with the benefit of a share of the freehold which is held by the residents.
Located in the heart of Southend-on-Sea, this property is surrounded by amazing amenities and is less than a 2 minutes walk to the beach, where you can enjoy a coffee or ice cream by the sea. The Royals Shopping Centre is around a 1/2 miles distance where you can explore the variety of shops, restaurants and bars. Westcliff train station is under 1/2 a mile where you can catch the C2C trainline into London Fenchurch street giving access to London in under 60 minutes which is ideal for the commuter . Southend Cliff Gardens is opposite which is a beautiful location to enjoy scenic strolls throughout the seasons.
THE ACCOMMODATION COMPRISES:-
Stairs or lift giving access to:-
COMMUNAL ENTRANCE HALL: Security video entry phone system. Lift or stairs to:-
THIRD FLOOR COMMUNAL LANDING: Door to Flat 5.
ENTRANCE HALL: Security video entry phone system. Built-in storage cupboard. Airing cupboard. Oak flooring. Doors to:-
SPACIOUS L-SHAPED LOUNGE/DINER:
LOUNGE/DINER: 21'1 max X 18'1 ( 6.45 X 5.37)
LOUNGE AREA: 18'1’ X 13’ (5.37 x 3.96) Patio doors to full width sun balcony. Additional double glazed window to front elevation. Having panoramic estuary views. Oak flooring. Open plan to:-
SEPARATE DINING AREA: 8’ X 8’ (2.35 x 2.35) T.V telephone points. Numerous power points. Oak flooring.
SUN BALCONY:
A lovely place for a glass of wine or cup of coffee where you can watch the world go by & the boats go up & down the river Thames.
WELL FITTED KITCHEN: 10’ X 8’ (2.92 x 2.43: Range of quality worktops incorporating integrated appliances. Single drainer stainless steel double bowl sink unit with mixer tap. Range of base and eye level units. Cupboard housing boiler serving central heating and domestic hot water. built in gas hob. Electric split level oven and grill. Integrated dishwasher, fridge & freezer, Washing machine. Oak flooring. Opaque glazed door to hall. Serving hatch to sitting room with outlook towards the estuary.
BEDROOM ONE: 13’ X 8’ (3.80 x 2.36) Double glazed sealed unit window to rear elevation. Oak flooring. Door to:-
EN-SUITE SHOWER ROOM: Being fully tiled with pedestal wash hand basin, low level w.c and fully tiled shower cubicle.
BEDROOM TWO: 12'6 X 8’3 (3.85 x 2.52) Double glazed sealed unit window to rear elevation. Door giving access to fire escape situated to the rear of the property. Oak flooring.
BEDROOM THREE: 8’ X 6'4 (2.55 x 2.12) Having double glazed sealed unit window to side aspect. Floor to ceiling fitted mirror wardrobes to one wall. Oak flooring.
BATHROOM/W.C: Having opaque double glazed sealed unit window to side elevation. Four piece white bathroom suite comprising panelled bath with mixer tap and shower attachment. Vanity wash hand basin with mixer taps and cupboard under, bidet and low level w.c. Ceramic fully tiled walls. Stainless steel towel rail. Two wall mirrors. Shaver point. Oak floor.
OUTSIDE:
GARAGE 18'7 X 8'8 > 11 (5.66 X 2.65 > 3.6) Electric roller door. Light & Power.
LEASE: 999 Years from 24.06.1985 = 960 remaining
SHARE OF STRATTON HOUSE RESIDENTS ASSOCIATION
EPC: C79
SERVICE CHARGE: We are advised is currently approx £250 pcm includes building insurance, maintenance & cleaning of communal areas.
RESTRICTIONS: NO PETS INC CATS, DOGS & FISH
Brochures
Full Details- COUNCIL TAXA payment made to your local authority in order to pay for local services like schools, libraries, and refuse collection. The amount you pay depends on the value of the property.Read more about council Tax in our glossary page.
- Ask agent
- PARKINGDetails of how and where vehicles can be parked, and any associated costs.Read more about parking in our glossary page.
- Yes
- GARDENA property has access to an outdoor space, which could be private or shared.
- Yes
- ACCESSIBILITYHow a property has been adapted to meet the needs of vulnerable or disabled individuals.Read more about accessibility in our glossary page.
- Ask agent
Energy performance certificate - ask agent
Marine Front Location
NEAREST STATIONS
Distances are straight line measurements from the centre of the postcode- Southend Central Station0.4 miles
- Westcliff Station0.5 miles
- Southend Victoria Station0.6 miles
About the agent
COVERING SOUTH ESSEX - ABODE Estates are the agents you need whether you are selling, letting, buying or renting.
We pride ourselves on offering a relaxed yet proven professional approach with an enthusiastic team who aim to offer a service where we know that clients have the confidence in us and come back time after time. That they are only too happy to recommend us to their friends and families – Why not look at our outstanding reviews and testimonials on Google from current an
Industry affiliations



Notes
Staying secure when looking for property
Ensure you're up to date with our latest advice on how to avoid fraud or scams when looking for property online.
Visit our security centre to find out moreDisclaimer - Property reference 12252505. The information displayed about this property comprises a property advertisement. Rightmove.co.uk makes no warranty as to the accuracy or completeness of the advertisement or any linked or associated information, and Rightmove has no control over the content. This property advertisement does not constitute property particulars. The information is provided and maintained by Abode, Covering Essex. Please contact the selling agent or developer directly to obtain any information which may be available under the terms of The Energy Performance of Buildings (Certificates and Inspections) (England and Wales) Regulations 2007 or the Home Report if in relation to a residential property in Scotland.
*This is the average speed from the provider with the fastest broadband package available at this postcode. The average speed displayed is based on the download speeds of at least 50% of customers at peak time (8pm to 10pm). Fibre/cable services at the postcode are subject to availability and may differ between properties within a postcode. Speeds can be affected by a range of technical and environmental factors. The speed at the property may be lower than that listed above. You can check the estimated speed and confirm availability to a property prior to purchasing on the broadband provider's website. Providers may increase charges. The information is provided and maintained by Decision Technologies Limited. **This is indicative only and based on a 2-person household with multiple devices and simultaneous usage. Broadband performance is affected by multiple factors including number of occupants and devices, simultaneous usage, router range etc. For more information speak to your broadband provider.
Map data ©OpenStreetMap contributors.




