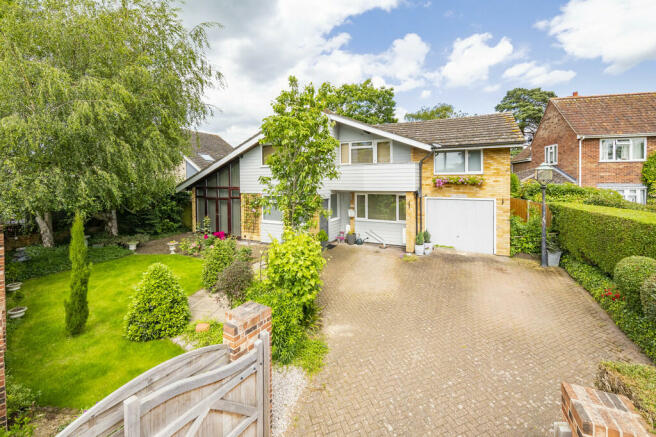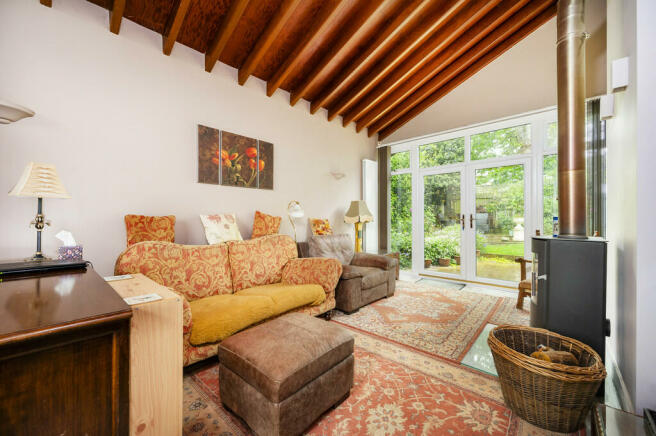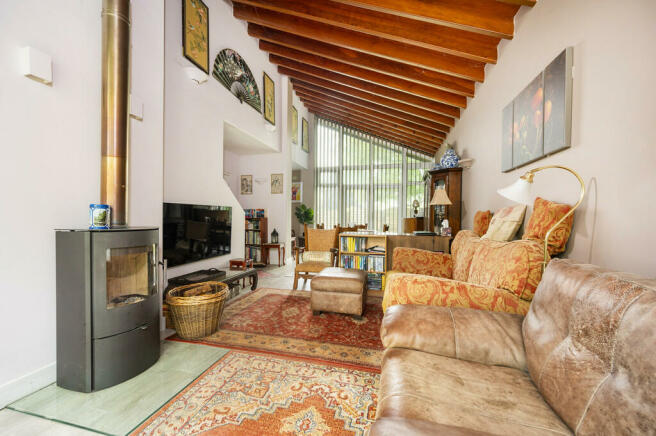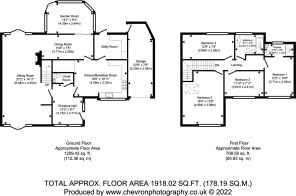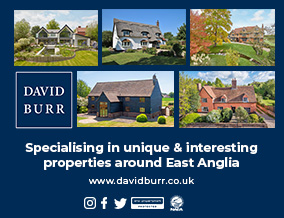
Sudbury, Suffolk

- PROPERTY TYPE
Detached
- BEDROOMS
4
- BATHROOMS
2
- SIZE
Ask agent
- TENUREDescribes how you own a property. There are different types of tenure - freehold, leasehold, and commonhold.Read more about tenure in our glossary page.
Freehold
Key features
- Detached house
- Four bedrooms
- Three reception rooms
- Kitchen/breakfast room
- Utility room
- Downstairs cloakroom
- Two bathrooms (one en-suite shower))
- Landscaped garden
- Ample off-road parking and garage
- Close to town amenities
Description
ENTRANCE HALL: 12'3" x 9'1" (3.73m x 2.77m) An inviting space with room for shoes and coats with pretty views over the front garden and doors leading to:-
SITTING ROOM: 27'2" x 14'11" (8.28m x 4.55m) A charming vaulted room with French doors and a wall of glass to both the front and rear providing access to terrace seating areas and pretty views over both the front and rear garden. This room is split into two distinct areas with space for a dining table and study with a large seating area with log burner and stairs leading to the first floor.
KITCHEN/BREAKFAST ROOM: 16'0" x 10'11" (4.88m x 3.33m) A light room with views over the front garden and a fully fitted kitchen with shaker style cupboards and roll edge wood effect worktop with integrated sink and mixer tap and dishwasher with space for a large Range cooker. This is finished with a tile splashback and tile floor with doors leading to:-
DINING ROOM: 15'8" x 7'5" (4.77m x 2.26m) Accessed from the kitchen or from an opening from the sitting room, this is a great sociable space with sliding doors leading to the garden room and views over the rear garden beyond.
GARDEN ROOM: 14'1" x 9'4" (4.29m x 2.84m) This is a wonderfully light room with panoramic views over the rear garden with French doors leading to the rear garden terrace.
UTILITY ROOM: Fitted with matching shaker style cupboards to the kitchen with space for a washing machine, tumble dryer, large fridge/freezer with further shelving and heated towel rail with door leading to rear garden.
CLOAKROOM: Large storage cupboard with a WC and wash hand basin with vanity unit and tile surround.
First Floor
LANDING: Large shelving unit offering huge amounts of storage with solid wooden doors leading to:-
BEDROOM 1: 12'2" x 10'0" (3.71m x 3.05m) Large window to the front offering views over the front garden and meadows beyond with opening to:-
EN-SUITE: Large double shower cubicle, WC and wash hand basin.
BEDROOM 2: 16'0" x 12'9" (4.88m x 3.89m) A generous second bedroom with large window offering views over the front garden and meadows beyond with further Velux window for extra light and space for other bedroom furniture.
BEDROOM 3: 11'10" x 7'11" (3.61m x 2.41m) A spacious room with window to the front and glass panel door leading to a balcony seating area.
BALCONY: A great space to enjoy views over the front garden and meadow beyond with space for table and chairs.
BEDROOM 4: 12'9" x 7'5" (3.89m x 2.26m) Large window offering pretty views over the rear garden.
BATHROOM: Large window with views over the rear garden with a modern four-piece fitted suite consisting of a large walk-in shower with overhead waterfall shower and handheld shower, WC, wash hand basin with vanity unit and urinal.
Outside To the front of the property you will find a block paved drive leading to solid wooden double gates and access to a large driveway offering ample OFF-ROAD PARKING and access to a GARAGE with up-and-over door.
The front garden has been landscaped with a number of rose bush borders, ornamental cherry tree, a collection of silver birches and other well-stocked borders full of colour. French doors leading from the sitting room give you access to a block paved seating area with the rest of the front garden being predominantly laid to lawn with an attractive wall boundary. A block paved footpath and side access gate lead you to the rear garden with initial paved seating area for entertaining with well-stocked borders full of colour and the rest of the garden being predominantly laid to lawn. To the rear corners of the garden you will find two further raised seating areas which again is a great space for entertaining and to enjoy the afternoon sun.
SERVICES: Main water and drainage. Main electricity connected. Gas fired heating. NOTE: None of these services have been tested by the agent.
EPC RATING: Band D - A copy of the energy performance certificate is available on request.
CONSTRUCTION TYPE: Timber and brick
COMMUNICATION SERVICES (SOURCE OFCOM): Broadband: Yes Speed: up to 1000 mbps download, up to 900 mbps upload
Phone signal: Yes - EE, Three, O2, Vodafone
NOTE: David Burr make no guarantees or representations as to the existence or quality of any services supplied by third parties. Speeds and services may vary and any information pertaining to such is indicative only and may be subject to change. Purchasers should satisfy themselves on any matters relating to internet or phone services by visiting the Ofcom website.
LOCAL AUTHORITY: Babergh and Mid Suffolk District Council, Endeavour House, 8 Russell Road, Ipswich, Suffolk. IP1 2BX ).
COUNCIL TAX BAND: E
TENURE: Freehold
VIEWING: Strictly by prior appointment only through DAVID BURR.
Brochures
Brochure- COUNCIL TAXA payment made to your local authority in order to pay for local services like schools, libraries, and refuse collection. The amount you pay depends on the value of the property.Read more about council Tax in our glossary page.
- Band: E
- PARKINGDetails of how and where vehicles can be parked, and any associated costs.Read more about parking in our glossary page.
- Garage,Off street
- GARDENA property has access to an outdoor space, which could be private or shared.
- Yes
- ACCESSIBILITYHow a property has been adapted to meet the needs of vulnerable or disabled individuals.Read more about accessibility in our glossary page.
- Ask agent
Sudbury, Suffolk
NEAREST STATIONS
Distances are straight line measurements from the centre of the postcode- Sudbury Station1.1 miles
About the agent
Founded in 1995, David Burr has become one of the most successful agencies in the region. Our name is synonymous with quality property and a level of service to match. We have grown quickly from our Long Melford base to open offices in Leavenheath, Clare, Castle Hedingham, Woolpit and Newmarket with Bury St Edmunds the latest addition opening in March 2014.
Industry affiliations



Notes
Staying secure when looking for property
Ensure you're up to date with our latest advice on how to avoid fraud or scams when looking for property online.
Visit our security centre to find out moreDisclaimer - Property reference 100424021356. The information displayed about this property comprises a property advertisement. Rightmove.co.uk makes no warranty as to the accuracy or completeness of the advertisement or any linked or associated information, and Rightmove has no control over the content. This property advertisement does not constitute property particulars. The information is provided and maintained by David Burr Estate Agents, Long Melford. Please contact the selling agent or developer directly to obtain any information which may be available under the terms of The Energy Performance of Buildings (Certificates and Inspections) (England and Wales) Regulations 2007 or the Home Report if in relation to a residential property in Scotland.
*This is the average speed from the provider with the fastest broadband package available at this postcode. The average speed displayed is based on the download speeds of at least 50% of customers at peak time (8pm to 10pm). Fibre/cable services at the postcode are subject to availability and may differ between properties within a postcode. Speeds can be affected by a range of technical and environmental factors. The speed at the property may be lower than that listed above. You can check the estimated speed and confirm availability to a property prior to purchasing on the broadband provider's website. Providers may increase charges. The information is provided and maintained by Decision Technologies Limited. **This is indicative only and based on a 2-person household with multiple devices and simultaneous usage. Broadband performance is affected by multiple factors including number of occupants and devices, simultaneous usage, router range etc. For more information speak to your broadband provider.
Map data ©OpenStreetMap contributors.
