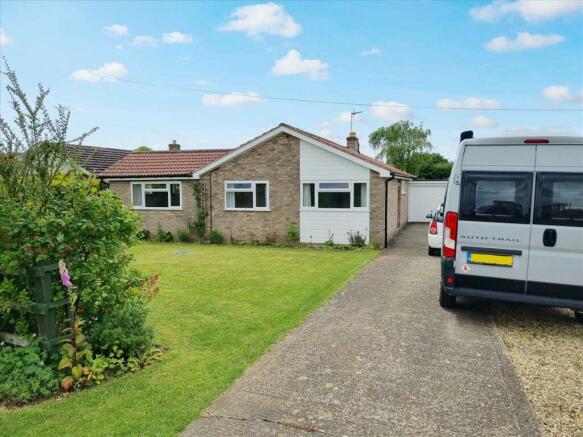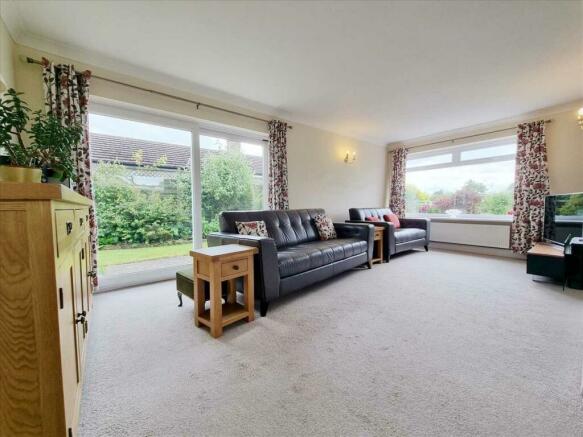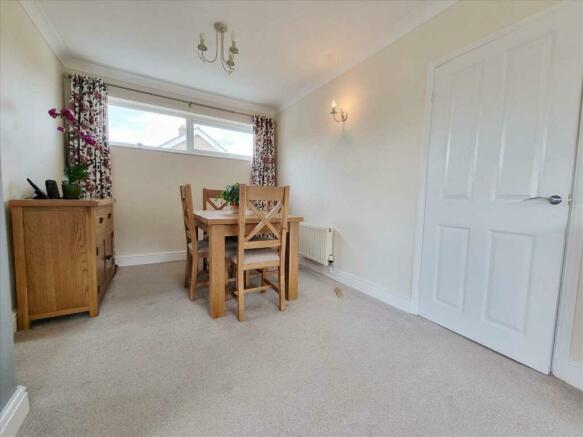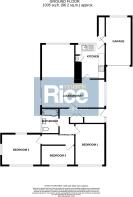Seligstow, Ancaster Lane, Oasby

- PROPERTY TYPE
Detached Bungalow
- BEDROOMS
3
- BATHROOMS
1
- SIZE
Ask agent
- TENUREDescribes how you own a property. There are different types of tenure - freehold, leasehold, and commonhold.Read more about tenure in our glossary page.
Freehold
Key features
- Three Bedroom Detached Bungalow
- Well Presented Throughout
- Rural Location
- 20'4 Lounge Diner
- LPG Gas Heating/Double Glazing
- Garage & Ample Parking
- Views To Rear
- Early Viewing Advised
Description
Location:
With easy access to both Grantham and Sleaford, Oasby is a small village with a public house.
Directions:
Travelling South out of Sleaford on the Grantham Road, at the roundabout take the first exit on to the A15 signposted Peterborough. Take the third turning on the right towards Swarby and proceed through the villages of Swarby and Culverthorpe and enter the village of Oasby. Take the first turning on the right into Village Street and follow the road as it bears to the left, and at the 'T' Junction turn right into Ancaster Lane where the property is located on the left hand side.
Lounge Diner: 6.20m (20'4") x 6.20m (20'4") max
Kitchen: 3.38m (11'1") x 2.84m (9'4")
Bedroom 1: 4.06m (13'4") x 2.92m (9'7")
Bedroom 2: 3.84m (12'7") x 3.07m (10'1")
Bedroom 3: 3.15m (10'4") x 1.96m (6'5")
Outside:
A tandem concrete drive provides Ample Off Road Parking and approaches the Attached Single Garage 4.75m (15'7") x 2.54m (8'4") having manual up and over door, power points, lighting and personal door to the rear garden. The remainder of the front garden is partially enclosed by mature hedging and is laid to lawn with a gravelled area providing further parking. The Rear Garden has been well manicured and offers a good sized lawn area with a block paved patio, well stocked borders, separate enclosed vegetable plot, store cupboard attached to the garage, greenhouse, timber shed and various water butts, all enclosed by timber fencing and there are views over a paddock.
View:
Council Tax Band C.
NB These are draft particulars awaiting the vendors' final approval.
Brochures
BrochureBrochure- COUNCIL TAXA payment made to your local authority in order to pay for local services like schools, libraries, and refuse collection. The amount you pay depends on the value of the property.Read more about council Tax in our glossary page.
- Ask agent
- PARKINGDetails of how and where vehicles can be parked, and any associated costs.Read more about parking in our glossary page.
- Yes
- GARDENA property has access to an outdoor space, which could be private or shared.
- Yes
- ACCESSIBILITYHow a property has been adapted to meet the needs of vulnerable or disabled individuals.Read more about accessibility in our glossary page.
- Ask agent
Energy performance certificate - ask agent
Seligstow, Ancaster Lane, Oasby
NEAREST STATIONS
Distances are straight line measurements from the centre of the postcode- Ancaster Station3.5 miles
- Rauceby Station3.8 miles
- Sleaford Station5.7 miles
About the agent
Mark Rice Estate Agents offer a highly professional service based on many years experience of selling houses in the sleaford area. We have a modern office in the centre of town and our fully trained staff have access to the latest technology to enable us to secure a sale as soon as possible and monitor the transaction to a successful compleation.
Mark Rice is a member of the National Association of Estate Agents and gained the certificate in Residential Estate Agency from The College of
Industry affiliations



Notes
Staying secure when looking for property
Ensure you're up to date with our latest advice on how to avoid fraud or scams when looking for property online.
Visit our security centre to find out moreDisclaimer - Property reference MKR1003244. The information displayed about this property comprises a property advertisement. Rightmove.co.uk makes no warranty as to the accuracy or completeness of the advertisement or any linked or associated information, and Rightmove has no control over the content. This property advertisement does not constitute property particulars. The information is provided and maintained by Mark Rice Estate Agents, Sleaford. Please contact the selling agent or developer directly to obtain any information which may be available under the terms of The Energy Performance of Buildings (Certificates and Inspections) (England and Wales) Regulations 2007 or the Home Report if in relation to a residential property in Scotland.
*This is the average speed from the provider with the fastest broadband package available at this postcode. The average speed displayed is based on the download speeds of at least 50% of customers at peak time (8pm to 10pm). Fibre/cable services at the postcode are subject to availability and may differ between properties within a postcode. Speeds can be affected by a range of technical and environmental factors. The speed at the property may be lower than that listed above. You can check the estimated speed and confirm availability to a property prior to purchasing on the broadband provider's website. Providers may increase charges. The information is provided and maintained by Decision Technologies Limited. **This is indicative only and based on a 2-person household with multiple devices and simultaneous usage. Broadband performance is affected by multiple factors including number of occupants and devices, simultaneous usage, router range etc. For more information speak to your broadband provider.
Map data ©OpenStreetMap contributors.




