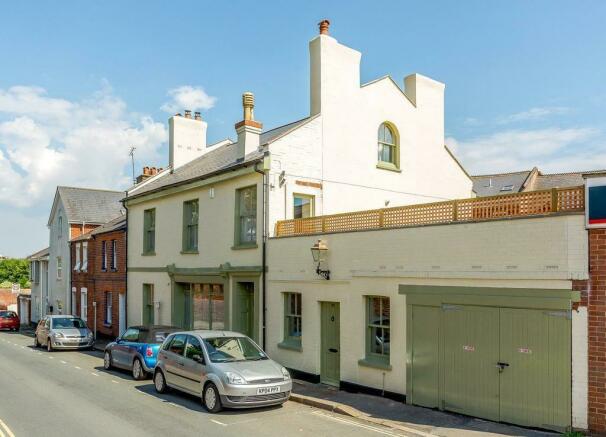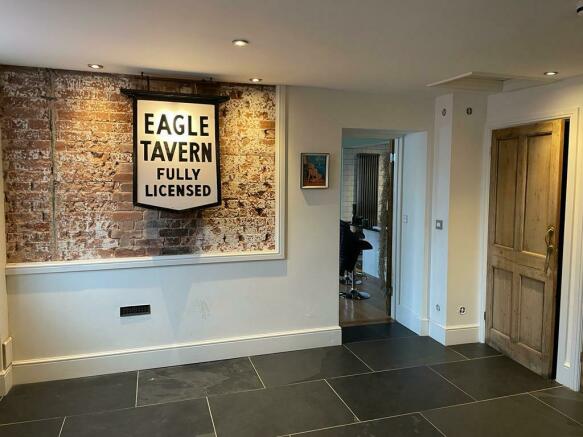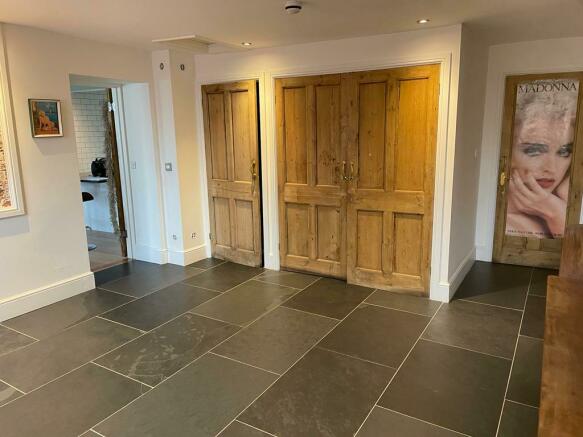Howell Road, Exeter, EX4

- PROPERTY TYPE
Town House
- BEDROOMS
4
- BATHROOMS
2
- SIZE
Ask agent
- TENUREDescribes how you own a property. There are different types of tenure - freehold, leasehold, and commonhold.Read more about tenure in our glossary page.
Freehold
Key features
- Beautiful characterful home
- Central location
- Spacious accommodation
- Large roof terrace & walled garden
- Garage
- Master bedroom & dressing room
- Playroom
- Sitting room, Dining room
- Utility
- No onward chain
Description
A superb four bedroom family home, which was converted from a public house to provide beautifully finished, welcoming accommodation in a highly sought-after location in the heart of Exeter. The finish and fittings are of the highest quality, while throughout the property retains some of the best feature of building. Several pieces of furniture, signage, internal doors and even light fittings from a snooker table provide references to the past, while helping to create a truly unique and highly attractive interior.
There is a large reception hall as your enter the property, which leads through to the attractive open plan kitchen and dining room. The kitchen has a large island bar, with an integrated gas hob and double oven. Stylish bi-fold doors lead through to the spacious sitting room, with a wood burning stove, while there is also a play room to the rear.
On the 1st floor there are there are 2 double bedrooms, the master bedroom benefits from a dressing room and en suite shower room, while there is also a well-presented family bathroom on the first floor. The second floor has 2 further double bedrooms with sloping ceilings.
The house is situated in this convenient location is within walking of Exeter City Centre with its excellent amenities, yet also within easy reach of the countryside surrounding the city. There are many good primary and secondary schools in Exeter, including Exeter School and The Maynard, whilst Exeter University is within walking distance of the property.
The property opens to the front onto Howell Road, while there is a single garage, with a workshop at its rear. To the rear of the house there is a walled courtyard garden, which has recently been updated to include artificial grass, while on the first floor there is a sunny, decked roof terrace, providing the perfect spot for al fresco dining and entertaining. The property is being offered with no onward chain and an early viewing is advised.
EPC rating: C. Tenure: Freehold,Entrance hall
13'0" x 14'0" (3.96m x 4.27m)
Stunning entrance hall retaining many of the original features of the previous occupants, large space with doors to walk in coat and shoe cupboards. Tiled flooring.
WC
Low level WC, tiled floor and radiator.
Kitchen/Dining room
Beautiful open plan room with kitchen having central island bar with built in sink, large gas ring hob and high gloss white units. Tiled flooring, white high gloss tiling on 1 side with white paneling on other, Long feature metal radiator and door to the large pantry. The dining room provides access to the sitting room via the double doors, wood flooring, doors and windows to front access, radiator and many character features.
Pantry
9'0" x 9'0" (2.74m x 2.74m)
Fully tiled floor, perfect as a wine store or storage.
Sitting room
14'0" x 27'0" (4.27m x 8.23m)
Well appointed room with wood floor, stunning wood burner with marble effect hearth and mantle, window to front and rear aspect, radiator.
Play room
12'0" x 23'0" (3.66m x 7.01m)
Large running running across the rear of the house with two skylight windows and bi fold doors opening onto the walled garden. Perfect as a playroom/gym or additional reception room.
Workshop
14'0" x 15'0" (4.27m x 4.57m)
This room is ideal as a hobbies/workshop as its open into the garage, wood flooring and skylight.
Garage
With up and over door, power and light.
Garden
Pretty enclosed garden, laid with artificial grass, perfect for Al-Fresco dining.
1st Floor
Light and spacious with high ceilings, door to both bedrooms, bathroom and utility room.
Master bedroom
13'0" x 14'0" (3.96m x 4.27m)
Window to front aspect and doors to en-suite and walk in wardrobe. Radiator
En-suite
Three piece bathroom suite with fully tiled shower, low level WC, bidet and wash hand basin.
Walk in wardrobe
7'0" x 10'0" (2.13m x 3.05m)
A great space currently used as a dressing room and walk in wardrobe, shelves and hanging rails.
Bedroom
12'0" x 13'0" (3.66m x 3.96m)
Double bedroom with window to rear aspect, radiator, built in storage into chimney breast. feature wood burning stove.
Bathroom
Modern 4 piece suite with fully tiled double shower cubicle, traditional feature bath with side mixer taps, traditional sink with mixer taps, window to rear aspect, radiator and storage.
Utility
Handy room offering access to the roof terrace, with sink and space for washing machine and further appliance.
Roof terrace
27'0" x 27'0" (8.23m x 8.23m)
Great outside space with ample space for entertaining.
2nd Floor
Light and spacious with high ceilings, door to both bedrooms.
Bedroom
Window to rear aspect, radiator with sloping ceilings.
Bedroom
Window to side aspect, radiator with sloping ceilings.
- COUNCIL TAXA payment made to your local authority in order to pay for local services like schools, libraries, and refuse collection. The amount you pay depends on the value of the property.Read more about council Tax in our glossary page.
- Ask agent
- PARKINGDetails of how and where vehicles can be parked, and any associated costs.Read more about parking in our glossary page.
- Garage
- GARDENA property has access to an outdoor space, which could be private or shared.
- Private garden
- ACCESSIBILITYHow a property has been adapted to meet the needs of vulnerable or disabled individuals.Read more about accessibility in our glossary page.
- Ask agent
Energy performance certificate - ask agent
Howell Road, Exeter, EX4
NEAREST STATIONS
Distances are straight line measurements from the centre of the postcode- Exeter Central Station0.2 miles
- St James Park Station0.3 miles
- Exeter St. Davids Station0.6 miles
About the agent
Northwood was founded in 1995 in Portsmouth but now has a national network of branches from Aberdeen to Plymouth and from Cardiff to Norwich. We operate a high calibre letting, estate agency and financial services business and we are renowned for our unique Guaranteed Rental Income Scheme that is not an insurance policy. Contact us now!
With over 25 years experience in traditional property management, sales and financial services our Exeter team will be happy to help, whether you are lo
Industry affiliations



Notes
Staying secure when looking for property
Ensure you're up to date with our latest advice on how to avoid fraud or scams when looking for property online.
Visit our security centre to find out moreDisclaimer - Property reference P2425. The information displayed about this property comprises a property advertisement. Rightmove.co.uk makes no warranty as to the accuracy or completeness of the advertisement or any linked or associated information, and Rightmove has no control over the content. This property advertisement does not constitute property particulars. The information is provided and maintained by Northwood, Exeter. Please contact the selling agent or developer directly to obtain any information which may be available under the terms of The Energy Performance of Buildings (Certificates and Inspections) (England and Wales) Regulations 2007 or the Home Report if in relation to a residential property in Scotland.
*This is the average speed from the provider with the fastest broadband package available at this postcode. The average speed displayed is based on the download speeds of at least 50% of customers at peak time (8pm to 10pm). Fibre/cable services at the postcode are subject to availability and may differ between properties within a postcode. Speeds can be affected by a range of technical and environmental factors. The speed at the property may be lower than that listed above. You can check the estimated speed and confirm availability to a property prior to purchasing on the broadband provider's website. Providers may increase charges. The information is provided and maintained by Decision Technologies Limited. **This is indicative only and based on a 2-person household with multiple devices and simultaneous usage. Broadband performance is affected by multiple factors including number of occupants and devices, simultaneous usage, router range etc. For more information speak to your broadband provider.
Map data ©OpenStreetMap contributors.



