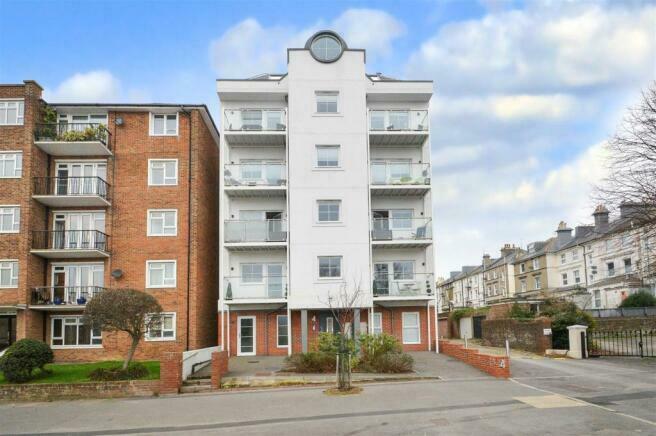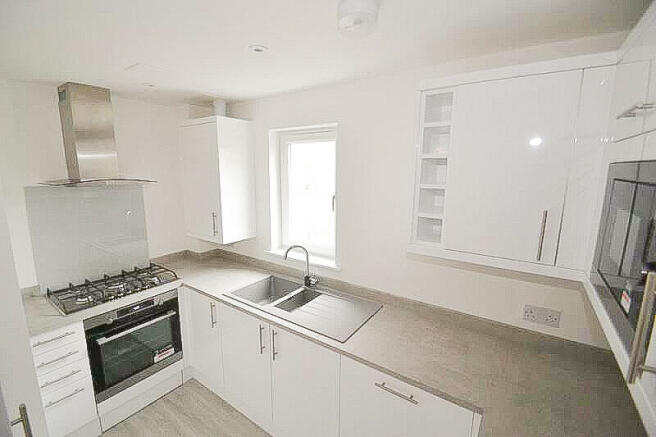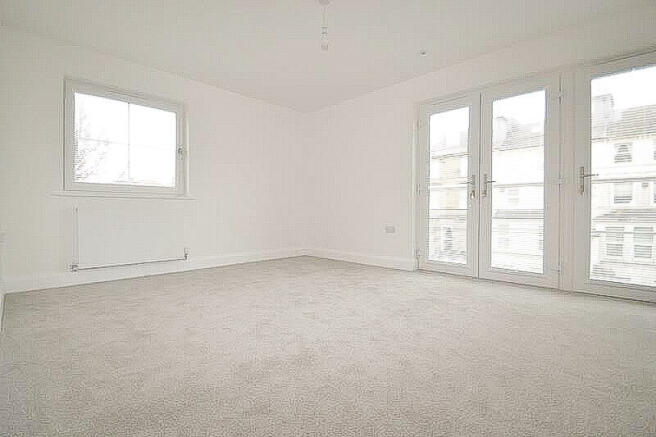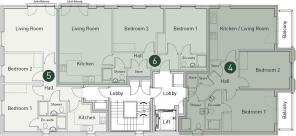The Avenue, Eastbourne, East Sussex, BN21

- PROPERTY TYPE
Flat
- BEDROOMS
2
- BATHROOMS
2
- SIZE
Ask agent
Key features
- A STUNNING 2nd FLOOR 2 BEDROOM APARTMENT
- COLOUR CAMERA ENTRY SYSTEM
- SATELLITE FOR SKY Q, TERRESTRIAL TV & PHONE POINTS
- CYCLE STORE
- FULLY INTEGRATED APPLIANCES
- MIRRORED FITTINGS & LED LIGHTING IN BATHROOMS
- PASSENGER LIFT
Description
**BEING SOLD CHAIN FREE**
The apartment benefits from gas central heating, sealed unit double glazing, luxury contemporary fitted kitchen and bathrooms, fitted carpets throughout
Communal Entrance - with video entry phone system. Stairs and lift to second floor with private entrance door to:
Hallway
Radiator. Video entry phone. Two built in cupboards. Ceiling spotlights.
Lounge - 4.34m x 3.35m (14'3 x 11')
Radiator. Television/Satellite point. Juliette Balcony having views to the side of the property.
Luxury Fitted Kitchen - 3.25m x 2.51m (10'8 x 8'3)
A range of high gloss white wall and floor units having chrome handles and grey marble effect worksurfaces with inset one and a half bowl grey sink unit and mixer tap. Integrated 'AEG' five ring gas hob with canopied stainless steel hood, electric oven, fridge/freezer, microwave, washing machine and dishwasher. Cupboard housing wall mounted 'Alpha' gas boiler. Double glazed window to rear aspect.
Bedroom 1 - 3.96m x 2.77m (13' x 9'1)
Double glazed window to rear. Radiator. Television/Satellite point. Door to -
En-Suite Shower Room - White suite comprising large tiled shower cubicle with integrated chrome shower. Sink unit and chrome mixer tap set into gloss white vanity unit. Low level WC. Wall mounted mirror. Chrome ladder radiator. Ceiling spotlights. Extractor fan. Double glazed frosted window.
Bedroom 2 - 3.15m x 2.46m (10'4 x 8'1)
Double glazed window to front. Radiator. Television/Satellite point.
Shower Room
White suite with chrome fittings comprising tiled shower cubicle. Sink unit and mixer tap set into gloss white vanity unit. Low level WC. Wall mounted mirror. Chrome ladder towel rail. Ceiling spotlights. Extractor fan. Double Glazed frosted window.
External Communal Areas
Designated refuse area. External lighting to entire area. Cycle store
Parking
Is on street
Council Tax Band:
TBC
EPC Banding:
B
Length of Lease: TBC
Maintenance: TBC
**We endeavour to make our sales particulars accurate and reliable, however, they do not constitute or form part of an offer or any contract and none is to be relied upon as statements of representation or fact. The services, systems and appliances listed in this specification have not been tested by us and no guarantee as to their operating ability or efficiency is given. All measurements have been taken as a guide to prospective buyers only and are not precise. Fixtures and fittings other than those mentioned are to be agreed with the seller. If you would any further information or clarification, please do not hesitate to contact Property Rentals & Sales**
- COUNCIL TAXA payment made to your local authority in order to pay for local services like schools, libraries, and refuse collection. The amount you pay depends on the value of the property.Read more about council Tax in our glossary page.
- Ask agent
- PARKINGDetails of how and where vehicles can be parked, and any associated costs.Read more about parking in our glossary page.
- On street
- GARDENA property has access to an outdoor space, which could be private or shared.
- Ask agent
- ACCESSIBILITYHow a property has been adapted to meet the needs of vulnerable or disabled individuals.Read more about accessibility in our glossary page.
- Ask agent
Energy performance certificate - ask agent
The Avenue, Eastbourne, East Sussex, BN21
NEAREST STATIONS
Distances are straight line measurements from the centre of the postcode- Eastbourne Station0.2 miles
- Hampden Park Station1.5 miles
- Pevensey & Westham Station3.7 miles
About the agent
Property Rentals & Sales is a family run business established in 1990. We specialise in Letting & Management and Sales of residential flats and houses. Whilst Eastbourne is 'home', other areas covered are Pevensey, Hailsham, Polegate, Bexhill, Lewes, Newhaven, Seaford & Saltdean.
Our team of competent Negotiators and Property Inspectors are backed by over 30 years of experience and knowledge in the property field.
Property Rentals & Sales are members of The Property Ombudsman, NRL
Notes
Staying secure when looking for property
Ensure you're up to date with our latest advice on how to avoid fraud or scams when looking for property online.
Visit our security centre to find out moreDisclaimer - Property reference TheAvenue4F5130624. The information displayed about this property comprises a property advertisement. Rightmove.co.uk makes no warranty as to the accuracy or completeness of the advertisement or any linked or associated information, and Rightmove has no control over the content. This property advertisement does not constitute property particulars. The information is provided and maintained by Property Rentals, Eastbourne. Please contact the selling agent or developer directly to obtain any information which may be available under the terms of The Energy Performance of Buildings (Certificates and Inspections) (England and Wales) Regulations 2007 or the Home Report if in relation to a residential property in Scotland.
*This is the average speed from the provider with the fastest broadband package available at this postcode. The average speed displayed is based on the download speeds of at least 50% of customers at peak time (8pm to 10pm). Fibre/cable services at the postcode are subject to availability and may differ between properties within a postcode. Speeds can be affected by a range of technical and environmental factors. The speed at the property may be lower than that listed above. You can check the estimated speed and confirm availability to a property prior to purchasing on the broadband provider's website. Providers may increase charges. The information is provided and maintained by Decision Technologies Limited. **This is indicative only and based on a 2-person household with multiple devices and simultaneous usage. Broadband performance is affected by multiple factors including number of occupants and devices, simultaneous usage, router range etc. For more information speak to your broadband provider.
Map data ©OpenStreetMap contributors.




