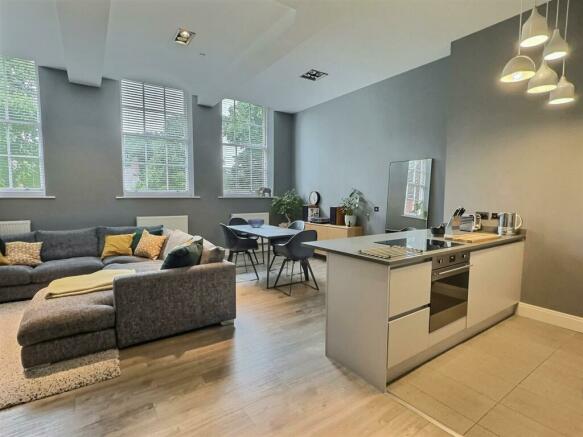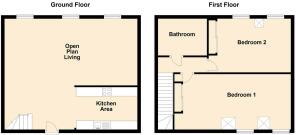
The Oval, Stafford

- PROPERTY TYPE
House
- BEDROOMS
2
- BATHROOMS
1
- SIZE
991 sq ft
92 sq m
Description
Located near Stafford town centre, this residence offers a perfect blend of historic charm and modern living..
Chain Free
Luxurious 2-Bedroom Duplex Apartment in Historic School Conversion
Overview:
Welcome to The Old School, The Oval, Stafford – a luxurious 2-bedroom duplex apartment situated on the top floor of a beautifully converted period school. This exceptional property boasts 3-meter high ceilings, sash windows, and is flooded with natural light.
Located near Stafford town centre, this residence offers a perfect blend of historic charm and modern living.
Open Plan Lounge Diner & Kitchen
:
Step into the expansive open plan living area, featuring sleek modern finishes and high ceilings. The lounge area is designed for relaxation and entertainment, while the kitchen is equipped with top-of-the-line appliances and ample counter space. The large windows not only enhance the room’s brightness but also offer scenic views, creating an inviting and warm ambiance.
Bedrooms:
The apartment includes two spacious bedrooms, each thoughtfully designed to provide comfort and tranquillity. The master bedroom is a serene retreat with elegant decor and ample storage. The second bedroom, versatile in its use, can serve as a guest room, home office, or personal studio, accommodating your lifestyle needs.
Bathroom:
The contemporary bathroom is a blend of style and functionality, featuring modern fixtures, a sleek vanity, and a comfortable bathtub. The tasteful tiling and thoughtful design create a spa-like atmosphere for your daily routines.
Exterior:
The historic facade of the old school building adds to the property’s charm, offering a sense of heritage and uniqueness. The communal grounds are well-maintained, providing a pleasant outdoor space for residents to enjoy.
Local Information:
Situated near Stafford town centre, The Old School is conveniently located close to local amenities, including shops, restaurants, and cafes. Stafford Railway Station is within easy reach, offering excellent transport links to major cities. The area is also home to several parks and recreational facilities, making it ideal for outdoor enthusiasts.
This duplex apartment at The Old School, The Oval, Stafford, is a rare find, offering historic elegance combined with modern comforts. Don’t miss the opportunity to make this exquisite property your new home.
For more information and to schedule a viewing, contact us today!
Discover the ease of selling your home with us — where exceptional service is just a call away, any hour, any day. Embark on a stress-free journey with our complimentary home valuation, and benefit from our 'No Sale, No Fee' assurance. Your listing will shine with our array of professional marketing tools:
360° Virtual Tours: Explore every corner with a click.
Vibrant Video Walkthroughs: A cinematic experience of your home.
Detailed Floor Plans: Meticulously mapped for buyers.
Professional Photography: Capturing the beauty of your space.
Elevated Drone Imagery: A breathtaking bird's-eye perspective.
Ready to showcase your home's true potential? Contact us and watch your listing soar. Experience the exceptional — let's connect today!
Open Plan Kitchen Diner & Living Room - 6.40 x 7.70 (20'11" x 25'3") - Step into the heart of this luxurious two-bedroom duplex apartment, where modern living meets timeless elegance. The open-plan lounge, kitchen, and dining area is a perfect blend of style and functionality. Flooded with natural light from the towering sash windows and graced with 3-metre high ceilings, this space feels both expansive and inviting.
The lounge area features a plush sectional sofa, ideal for relaxing or entertaining, complemented by a sleek, wall-mounted TV unit and contemporary decor. Adjacent, the dining space comfortably seats four, set against a backdrop of large windows that offer serene views of the surrounding greenery.
The kitchen is a culinary dream, boasting state-of-the-art appliances seamlessly integrated into glossy cabinetry, with ample counter space on the island that doubles as a breakfast bar. Elegant pendant lights add a touch of sophistication, making this space as beautiful as it is practical.
This room truly exemplifies modern living, providing a versatile and stylish environment perfect for both relaxation and social gatherings.
Master Bedroom - 4.56 x 2.79 (14'11" x 9'1") - Welcome to the serene retreat of Bedroom One, where modern elegance meets comfort. This spacious room features a sloped ceiling adorned with exposed beams, adding character and charm. The rich, dark green walls create a calming atmosphere, perfectly complemented by the plush carpeting underfoot. Natural light pours in through the skylights, enhancing the room's airy feel. The room is tastefully furnished with a cosy double bed, stylish bedside tables, and ample storage options, making it a perfect sanctuary for rest and relaxation.
Bedroom Two - 3.50 x 3.09 (11'5" x 10'1") - This charming second bedroom is a versatile space that perfectly blends function and style. Currently set up as a home office, the room is bathed in natural light from the skylight windows, creating a bright and inspiring atmosphere. The angled ceilings add character, while the neutral walls provide a calm backdrop. Plush carpeting offers comfort underfoot, making this room an ideal spot for work or relaxation. Whether used as a guest bedroom, office, or creative studio, this room adapts to your needs, making it a valuable addition to the home.
Bathroom -
Communal Areas - The communal areas in this period school conversion are both impressive and welcoming. The main entrance features a spacious hallway with elegant black railings and a bold red accent wall adorned with historical photographs. The large windows allow plenty of natural light, enhancing the bright and airy feel of the space. The grand staircase, with its classic design and dark stone steps, leads to the upper floors. These areas blend historical charm with modern functionality, providing a sophisticated entryway and common space for all residents.
External - This luxurious duplex apartment is part of a beautifully converted period school building, showcasing classic red brick architecture. The entrance is framed by lush greenery, providing a warm and inviting atmosphere. The property is well-maintained with manicured bushes and a neatly paved pathway leading to the front door. Residents benefit from two allocated parking spaces, ensuring convenience and ease of access. The exterior retains the historic charm of the old school while offering modern amenities for contemporary living.
Brochures
The Oval, StaffordVideo Tour- COUNCIL TAXA payment made to your local authority in order to pay for local services like schools, libraries, and refuse collection. The amount you pay depends on the value of the property.Read more about council Tax in our glossary page.
- Band: D
- PARKINGDetails of how and where vehicles can be parked, and any associated costs.Read more about parking in our glossary page.
- Yes
- GARDENA property has access to an outdoor space, which could be private or shared.
- Ask agent
- ACCESSIBILITYHow a property has been adapted to meet the needs of vulnerable or disabled individuals.Read more about accessibility in our glossary page.
- Ask agent
Energy performance certificate - ask agent
The Oval, Stafford
NEAREST STATIONS
Distances are straight line measurements from the centre of the postcode- Stafford Station0.5 miles
Whether you are buying, selling or renting a house, our local Open House Estate agents are on hand to ensure the experience goes as smoothly as possible. Open House allows you to benefit from reduced fees when selling your home without compromising the quality of the agent or having to handle parts of the process yourself. As a national network of estate agents with a localised presence, we offer honest expert advice, dedicated agents, all at a time when it's convenient for you.
Notes
Staying secure when looking for property
Ensure you're up to date with our latest advice on how to avoid fraud or scams when looking for property online.
Visit our security centre to find out moreDisclaimer - Property reference 33164853. The information displayed about this property comprises a property advertisement. Rightmove.co.uk makes no warranty as to the accuracy or completeness of the advertisement or any linked or associated information, and Rightmove has no control over the content. This property advertisement does not constitute property particulars. The information is provided and maintained by Open House Estate Agents, Nationwide. Please contact the selling agent or developer directly to obtain any information which may be available under the terms of The Energy Performance of Buildings (Certificates and Inspections) (England and Wales) Regulations 2007 or the Home Report if in relation to a residential property in Scotland.
*This is the average speed from the provider with the fastest broadband package available at this postcode. The average speed displayed is based on the download speeds of at least 50% of customers at peak time (8pm to 10pm). Fibre/cable services at the postcode are subject to availability and may differ between properties within a postcode. Speeds can be affected by a range of technical and environmental factors. The speed at the property may be lower than that listed above. You can check the estimated speed and confirm availability to a property prior to purchasing on the broadband provider's website. Providers may increase charges. The information is provided and maintained by Decision Technologies Limited. **This is indicative only and based on a 2-person household with multiple devices and simultaneous usage. Broadband performance is affected by multiple factors including number of occupants and devices, simultaneous usage, router range etc. For more information speak to your broadband provider.
Map data ©OpenStreetMap contributors.





