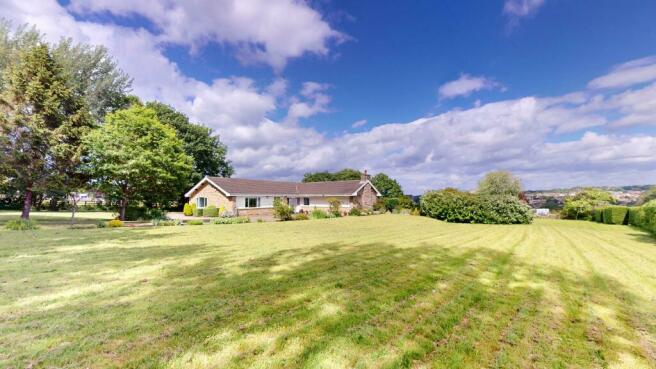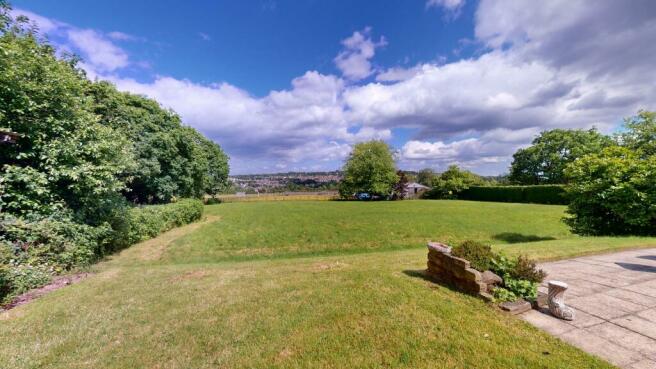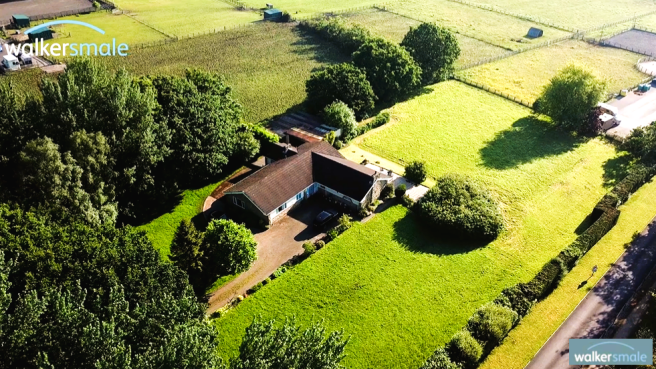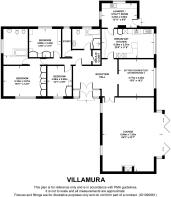Villamura, Scotland Lane, Horsforth, Leeds, West Yorkshire

- PROPERTY TYPE
Detached Bungalow
- BEDROOMS
4
- BATHROOMS
2
- SIZE
Ask agent
- TENUREDescribes how you own a property. There are different types of tenure - freehold, leasehold, and commonhold.Read more about tenure in our glossary page.
Freehold
Key features
- INDIVIDUAL DETACHED BUNGALOW
- IMPRESSIVE ESTABLISHED SITE APPROACHING 1.5 ACRES
- ADJACENT TO ATTRACTIVE COUNTRYSIDE WITH A LOVELY VIEW
- FLEXIBLE ACCOMMODATION UPTO 4 BEDROOMS
- APPROXIMATELY 2400 SQUARE FEET
- TASTEFULLY PRESENTED THROUGHOUT
- GAS CH RADIATORS AND SEALED UNIT DG WINDOWS
- LARGE GARAGE
- PRIVATE SITUATION SET WELL BACK FROM THE ROAD SIDE
- DEVELOPMENT POTENTIAL (SUBJECT TO NECESSARY CONSENTS)
Description
This property will be legally prepared enabling any interested buyer to secure the property immediately once their bid/offer has been accepted. Ultimately a transparent process which provides speed, security and certainty for all parties.
Occupying a very generous site of, we understand, to be approximately 1.5 acres, whilst having the benefit of a lovely outlook over the adjoining countryside, this superb, attractively appointed individual detached bungalow is a most outstanding and rare purchasing opportunity! Whilst providing exceptionally well proportioned accommodation of approximately 2400 square feet, all on one level which may be a specific but difficult to find requirement for some buyers, the property would also suit a growing family. In addition and subject to planning and any necessary consents, the property would also be an excellent development opportunity in consideration of not only the size of the plot but also the position of the property within in it, to provide excellent flexibility to suite individual requirements.
Having been in the same ownership for many years, the property is very tastefully presented throughout expressing our clients pride and pleasure in ownership. Immediately upon entering applicants will appreciate the very pleasant atmosphere and the feeling of spacious with the Reception Hall beyond the Front Entrance Vestibule feeling almost like a room in itself. A particular feature of this home is the very impressive Lounge/Dining Room which measures 29'2" x 23'7"! The Lounge/Dining Room has a delightful far reaching view over the rear gardens and countryside beyond through bi-folding patio doors within an impressive wide bay to the rear elevation which also provides access to the relaxation terrace, and there is solid fuel burning stove recessed into and attractive fireplace providing a focal point. Adjacent to the Lounge/Dining Room, there is a Sitting Room which could also be used as a Formal Dining Room if required or a Study/Fourth Bedroom, therefore providing some flexibility to suite individual needs whilst also having the benefit of the views to the rear. The Family Style Breakfast Kitchen is fitted with an extensive range of fitted wall and base cabinets with predominantly tiled working surfaces over, incorporating a sink and drainer, and integrated appliances include an electric double oven, ceramic hob, fridge/freezer and a dishwasher. Complemented by an attractive terracotta style tiled floor, there is ample size for a family style breakfast table by the window enjoying the far reaching views over the gardens. Beyond the Breakfast Kitchen there is the sought after and useful advantage of a Utility Room which is fitted with range of white wall and base cabinets with a contrasting working surface over incorporating a sink and drainer beneath a window to the side and there is a further window to the front, tiled floor, plumbing for an automatic washing machine, space for a dryer, tiled floor and door to the rear elevation.
From the Reception Hall there is a doorway leading to an Inner Hall which serves the principle bedroom accommodation. The Master Bedroom, which has fitted wardrobes to one wall, has the benefit of a very generously proportioned En-Suite Bathroom which, beyond the dressing area, is fitted with a four-piece white suite comprising a baht, vanity wash basin, WC and Bidet. Complemented by tiling to full height, a there is a chrome ladder style towel radiator and window. There are two further double bedrooms, a small study space and the Family Bathroom is fully tiled and fitted with a white four-piece suite comprising bath, shower enclosure, pedestal wash basin and WC, complemented by a tiled floor, ladder style towel radiator and a window.
OUTSIDE
The property occupies an established private site of very impressive size thought to be approaching 1.5 acres (applicants should make their own enquiries to determine the exact size). Set well back from the road side by a deep well tended grass verge and a deep fore garden the property enjoys excellent privacy from Scotland lane and is approached via a long driveway beyond the electric double gates. The drive then sweeps to the left of the property and round to the rear where there is a large detached garage which has space for several cars depending on size and would be ideal for a car enthusiast or someone requiring a workshop style space.
To the right hand side of the property there is a wide lawned garden area which extends all the way from the front boundary to the rear boundary. The garden beyond the rear relaxation terrace, which would also be ideal for outdoor entertaining and family gatherings, is also laid to lawn and extends all the way down to the rear boundary and behind the garage and is ideal for children's ball games and activities etc.
AMENITIES
Although the property is located in this delightful semi-rural setting, it is only about 5 minutes drive from Horsforth Town Street with good local shopping facilities including a Morrisons supermarket and other family amenities, as well as popular restaurants, traditional pubs and wine bars. The property is also within easy reach (approximately 10 minutes drive) of the historic, active market town of Otley with an excellent choice of shopping facilities including Waitrose and Sainsbury's supermarkets, and other good amenities. Ideally placed for comfortable daily commuting, by car, to the commercial centres of Leeds and Bradford and also the former spa towns of Harrogate and Ilkley, the property is also only several minutes drive from Bramhope village centre, Cookridge and Adel with Holt Park Centre, which has an Asda supermarket and also includes "Holt Park Active" with swimming pool and sports hall and adjacent library. Horsforth railway station is on the Leeds to Harrogate line, again making the property ideal for commuters and Leeds Bradford International is also convenient.
ACCOMMODATION
The accommodation benefits from oil fired central heating radiators and sealed unit double glazed windows. All room sizes and measurements quoted are approximate.
VIEWING ARRANGEMENTS
Strictly by appointment and registration with agents Walker Smale. Please telephone Option 1, and afford us as much notice as possible.
PLEASE NOTE
The extent of the property and its boundaries is subject to verification by an inspection of the deeds.
Auctioneers Additional Comments
Pattinson Auction are working in Partnership with the marketing agent on this online auction sale and are referred to below as 'The Auctioneer'.
This auction lot is being sold either under conditional (Modern) or unconditional (Traditional) auction terms and overseen by the auctioneer in partnership with the marketing agent. The property is available to be viewed strictly by appointment only via the Marketing Agent or The Auctioneer. Bids can be made via the Marketing Agents or via The Auctioneers website.
Please be aware that any enquiry, bid or viewing of the subject property will require your details being shared between both any marketing agent and The Auctioneer in order that all matters can be dealt with effectively.
The property is being sold via a transparent online auction.
In order to submit a bid upon any property being marketed by The Auctioneer, all bidders/buyers will be required to adhere to a verification of identity process in accordance with Anti Money Laundering procedures. Bids can be submitted at any time and from anywhere.
Our verification process is in place to ensure that AML procedure are carried out in accordance with the law.
A Legal Pack associated with this particular property is available to view upon request and contains details relevant to the legal documentation enabling all interested parties to make an informed decision prior to bidding. The Legal Pack will also outline the buyers’ obligations and sellers’ commitments. It is strongly advised that you seek the counsel of a solicitor prior to proceeding with any property and/or Land Title purchase. Auctioneers Additional Comments
In order to secure the property and ensure commitment from the seller, upon exchange of contracts the successful bidder will be expected to pay a non-refundable deposit equivalent to 5% of the purchase price of the property. The deposit will be a contribution to the purchase price. A non-refundable reservation fee of up to 6% inc VAT (subject to a minimum of 6,000 inc VAT) is also required to be paid upon agreement of sale. The Reservation Fee is in addition to the agreed purchase price and consideration should be made by the purchaser in relation to any Stamp Duty Land Tax liability associated with overall purchase costs. Both the Marketing Agent and The Auctioneer may believe necessary or beneficial to the customer to pass their details to third party service suppliers, from which a referral fee may be obtained. There is no requirement or indeed obligation to use these recommended suppliers or services.
- COUNCIL TAXA payment made to your local authority in order to pay for local services like schools, libraries, and refuse collection. The amount you pay depends on the value of the property.Read more about council Tax in our glossary page.
- Band: G
- PARKINGDetails of how and where vehicles can be parked, and any associated costs.Read more about parking in our glossary page.
- Yes
- GARDENA property has access to an outdoor space, which could be private or shared.
- Yes
- ACCESSIBILITYHow a property has been adapted to meet the needs of vulnerable or disabled individuals.Read more about accessibility in our glossary page.
- Ask agent
Villamura, Scotland Lane, Horsforth, Leeds, West Yorkshire
NEAREST STATIONS
Distances are straight line measurements from the centre of the postcode- Horsforth Station0.6 miles
- Kirkstall Forge Station2.3 miles
- Apperley Bridge Station2.8 miles
About the agent
Selling or buying a property can be a time consuming and sometimes complex process which requires good management, expertise and clear communication to achieve the best results. This is why at Walker Smale your property, often your largest asset, will only be handled by one of the partners. You will find Simon Walker and Michael Smale, who have over 75 years combined experience, very much on the front line not only handling your sale but also helping to look after many of the enquiries. Walk
Industry affiliations



Notes
Staying secure when looking for property
Ensure you're up to date with our latest advice on how to avoid fraud or scams when looking for property online.
Visit our security centre to find out moreDisclaimer - Property reference WLY-67727230. The information displayed about this property comprises a property advertisement. Rightmove.co.uk makes no warranty as to the accuracy or completeness of the advertisement or any linked or associated information, and Rightmove has no control over the content. This property advertisement does not constitute property particulars. The information is provided and maintained by Walker Smale, West Park. Please contact the selling agent or developer directly to obtain any information which may be available under the terms of The Energy Performance of Buildings (Certificates and Inspections) (England and Wales) Regulations 2007 or the Home Report if in relation to a residential property in Scotland.
Auction Fees: The purchase of this property may include associated fees not listed here, as it is to be sold via auction. To find out more about the fees associated with this property please call Walker Smale, West Park on 0113 519 4975.
*Guide Price: An indication of a seller's minimum expectation at auction and given as a “Guide Price” or a range of “Guide Prices”. This is not necessarily the figure a property will sell for and is subject to change prior to the auction.
Reserve Price: Each auction property will be subject to a “Reserve Price” below which the property cannot be sold at auction. Normally the “Reserve Price” will be set within the range of “Guide Prices” or no more than 10% above a single “Guide Price.”
*This is the average speed from the provider with the fastest broadband package available at this postcode. The average speed displayed is based on the download speeds of at least 50% of customers at peak time (8pm to 10pm). Fibre/cable services at the postcode are subject to availability and may differ between properties within a postcode. Speeds can be affected by a range of technical and environmental factors. The speed at the property may be lower than that listed above. You can check the estimated speed and confirm availability to a property prior to purchasing on the broadband provider's website. Providers may increase charges. The information is provided and maintained by Decision Technologies Limited. **This is indicative only and based on a 2-person household with multiple devices and simultaneous usage. Broadband performance is affected by multiple factors including number of occupants and devices, simultaneous usage, router range etc. For more information speak to your broadband provider.
Map data ©OpenStreetMap contributors.




