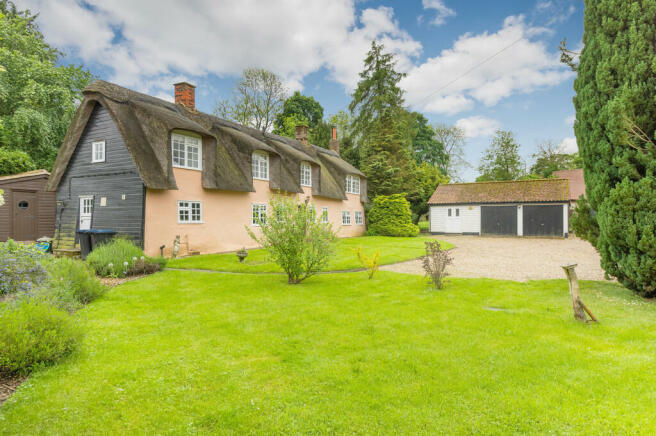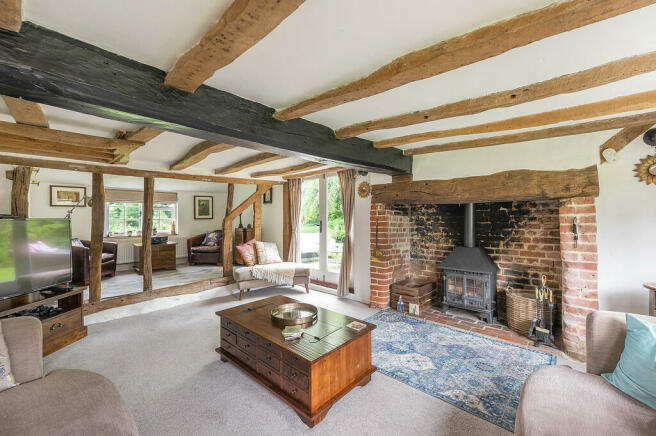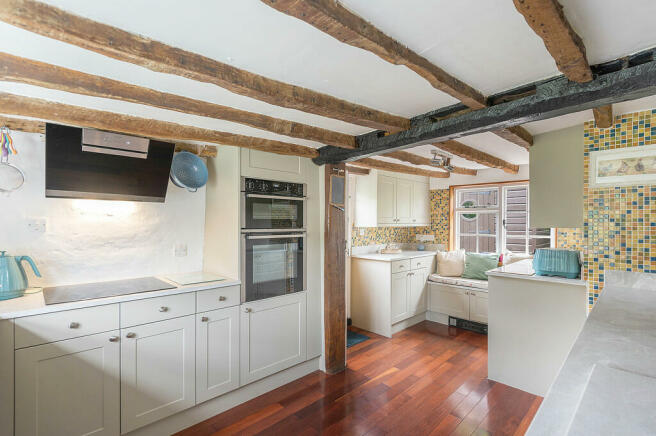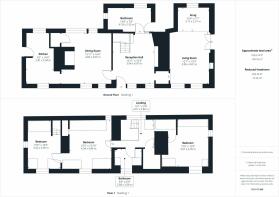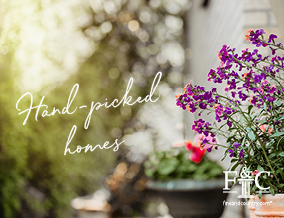
Ditton Green, Woodditton

- PROPERTY TYPE
Cottage
- BEDROOMS
3
- SIZE
Ask agent
- TENUREDescribes how you own a property. There are different types of tenure - freehold, leasehold, and commonhold.Read more about tenure in our glossary page.
Freehold
Key features
- Enclosed Plot
- Ample Parking and Double Garage
- South Facing Garden
- Thatched House
- Central Village Location
- Outbuildings, Patio, Multiple Outside Dining Areas
- Original Exposed Timber Frame
- Three Double Bedrooms
- Paddock Views to Rear
- Feature Log Burner and Fire Place
Description
The property is located in the popular village of Woodditton, which offers countryside living, less than 5 miles outside of the horseracing town of Newmarket. Woodditton includes a renowned pub with accomodation, The Three Blackbirds as well as a church and an active community group which has a good calendar of events for all ages.
STEP INSIDE Entering into Pippin Cottage, you are met with the original stone flooring and timber frames giving a very homely and cosy cottage feeling to the property. The reception hall is a decent space providing access to the rest of the property, it could also be used as a further reception room. There is a timber frame staircase with built in storage underneath. There is a family bathroom and separate utility room just off the reception hall with a roll top bath, shower, WC and vanity sink unit. The substantial living room has fitted carpets and includes a large feature inglenook fireplace with log burner and oak bressummer beam. The living room is also divided at one end with a timber frame, making a welcoming snug area with outlook over the rear garden. Next to the fireplace is a set of French doors giving access onto a patio area to the side of the house. The opposite side of the reception hall leads into the dining room with dual aspect windows to front and back and a continuation of the original stone flooring and another inglenook fireplace and staircase with access up to one of the bedrooms. The bespoke kitchen has wooden flooring, fully fitted floor and wall units, integrated Neff appliances, triple aspect windows a window seat overlooking the rear garden and a stable style door with side access to the gardens.
Upstairs, there is a light and airy galleried landing with large rear aspect panelled window and giving access to the second family bathroom, principal bedroom, large built-in wardrobe and second bedroom with fitted wardrobe and cupboard units and separate airing cupboard. Both of these bedrooms are substantial spaces and have dual aspect windows to the front and rear of the property. The third bedroom can either be accessed through the second bedroom or from a private staircase leading up from the dining room and again has double aspect windows. All of the bedrooms and the galleried landing have fitted carpets, and the upstairs rooms also have the exposed timber frame providing a lot of character to the property.
STEP OUTSIDE The property is positioned centrally and approached by the sweeping driveway offering ample parking to the front of the property as well as the double garage. The wrap around gardens have been primarily laid to lawn and divided by mature hedging. There is an outdoor dining area and various seating areas on all sides of the house allowing the owners to follow the sun throughout the day. A dual-purpose garden room/shed, provides a lovely space to enjoy the garden views or even double up as a home office. Additionally there is a double garage, studio and the summer house that all have power to them, the studio also has plumbing and underfloor heating. The plot backs onto delightful paddock views, giving an extra degree of privacy.
LOCATION Situated under 5 miles from the famous horseracing town of Newmarket, offering easy access to the A11 and A14 for commuting to London and Cambridge. Cambridge, Audley End and Whittlesford all offer direct rail lines into London, with the fastest trains taking under 1 hour. Stansted airport is approximately a 40-minute drive. Local amenities are available in the neighbouring villages of Cheveley and Stetchworth, including public houses, post offices, schools and shops. Newmarket provides a wider range of amenities including schools, shops, supermarkets, hotels, restaurants, two racecourses and leisure facilities, including health clubs, a swimming pool and golf club.
SERVICES Mains Water
Mains Electric
Oil Fired Heating
Mains Drainage
Thatched
0.75 Acre Plot
Council Tax Band - F
Brochures
Pippin Cottage- COUNCIL TAXA payment made to your local authority in order to pay for local services like schools, libraries, and refuse collection. The amount you pay depends on the value of the property.Read more about council Tax in our glossary page.
- Ask agent
- PARKINGDetails of how and where vehicles can be parked, and any associated costs.Read more about parking in our glossary page.
- Garage
- GARDENA property has access to an outdoor space, which could be private or shared.
- Yes
- ACCESSIBILITYHow a property has been adapted to meet the needs of vulnerable or disabled individuals.Read more about accessibility in our glossary page.
- Ask agent
Energy performance certificate - ask agent
Ditton Green, Woodditton
NEAREST STATIONS
Distances are straight line measurements from the centre of the postcode- Dullingham Station2.6 miles
- Newmarket Station3.0 miles
About the agent
At Fine & Country, we offer a refreshing approach to selling exclusive homes, combining individual flair and attention to detail with the expertise of local estate agents to create a strong international network, with powerful marketing capabilities.
Moving home is one of the most important decisions you will make; your home is both a financial and emotional investment. We understand that it's the little things ' without a price tag ' that make a house a home, and this makes us a valuab
Notes
Staying secure when looking for property
Ensure you're up to date with our latest advice on how to avoid fraud or scams when looking for property online.
Visit our security centre to find out moreDisclaimer - Property reference 101527002091. The information displayed about this property comprises a property advertisement. Rightmove.co.uk makes no warranty as to the accuracy or completeness of the advertisement or any linked or associated information, and Rightmove has no control over the content. This property advertisement does not constitute property particulars. The information is provided and maintained by Fine & Country, Bury St. Edmunds. Please contact the selling agent or developer directly to obtain any information which may be available under the terms of The Energy Performance of Buildings (Certificates and Inspections) (England and Wales) Regulations 2007 or the Home Report if in relation to a residential property in Scotland.
*This is the average speed from the provider with the fastest broadband package available at this postcode. The average speed displayed is based on the download speeds of at least 50% of customers at peak time (8pm to 10pm). Fibre/cable services at the postcode are subject to availability and may differ between properties within a postcode. Speeds can be affected by a range of technical and environmental factors. The speed at the property may be lower than that listed above. You can check the estimated speed and confirm availability to a property prior to purchasing on the broadband provider's website. Providers may increase charges. The information is provided and maintained by Decision Technologies Limited. **This is indicative only and based on a 2-person household with multiple devices and simultaneous usage. Broadband performance is affected by multiple factors including number of occupants and devices, simultaneous usage, router range etc. For more information speak to your broadband provider.
Map data ©OpenStreetMap contributors.
