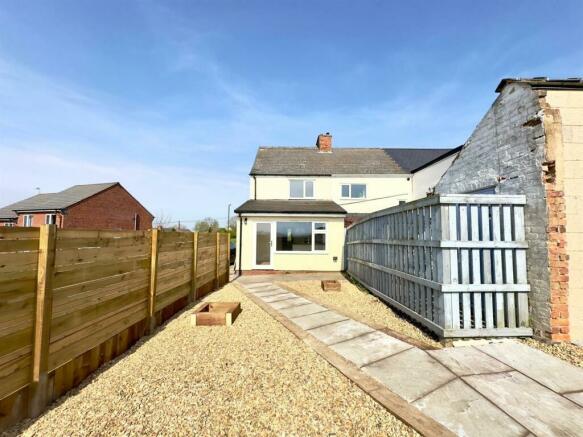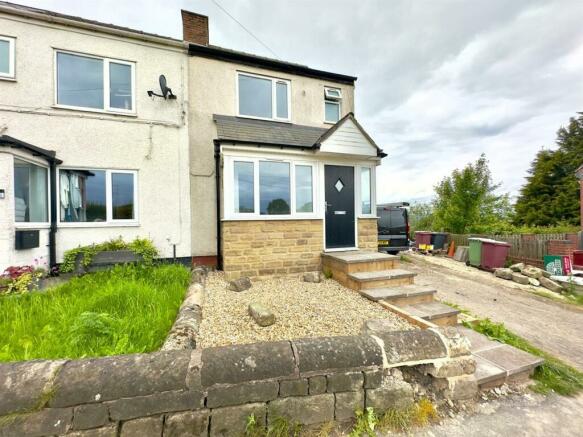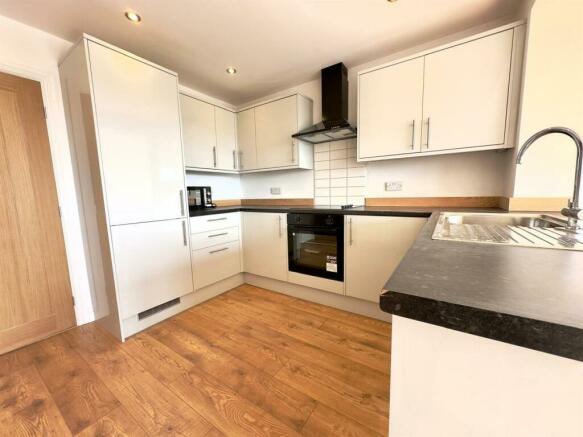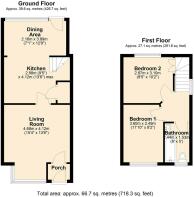Rupert Street, Lower Pilsley, Chesterfield
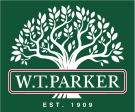
- PROPERTY TYPE
End of Terrace
- BEDROOMS
2
- BATHROOMS
1
- SIZE
Ask agent
- TENUREDescribes how you own a property. There are different types of tenure - freehold, leasehold, and commonhold.Read more about tenure in our glossary page.
Freehold
Key features
- RECENTLY RENOVATED
- 2 DOUBLE BEDROOMS
- EXTENDED KITCHEN DINING ROOM
- FRONT AND REAR GARDEN
- EXCELLENT VIEWS
- BEAUTIFULLY PRESENTED
- READY TO MOVE INTO
- ENERGY PERFORMANCE RATING - F
- OFF STREET PARKING
- IDEAL FOR FIRST TIME BUYERS
Description
Upon entering the property, you are greeted by a cosy reception room, perfect for relaxing or entertaining guests. The house boasts two well-appointed bedrooms, offering ample space for a small family or guests. The recently renovated bathroom provides a modern touch to the property.
One of the highlights of this house is the extended kitchen dining area, providing a spacious and bright environment for cooking and enjoying meals with loved ones. The extension adds a contemporary feel to the traditional charm of the house.
With parking available for one vehicle, you'll never have to worry about finding a spot after a long day. The fantastic location of this property offers convenience and easy access to local amenities, schools, and transport links, making it ideal for first-time buyers looking to settle in a welcoming community.
Don't miss out on the opportunity to own this lovely home in Lower Pilsley. Book a viewing today and envision the possibilities that this property holds for you!
Ground Floor -
Entrance Porch - 0.99 x 1.38 (3'2" x 4'6") - This consists of a double glazed window with uPVC front door and oak door leading into the Living Room.
Living Room - 3.60 x 4.12 (11'9" x 13'6") - Located to the front of the property with central heating radiator and large, double glazed bay window. Access is given to the Kitchen Diner via a further oak door.
Kitchen Dining Room - 5.60 x 4.12 (18'4" x 13'6") - The focal point of the property is the stunning Kitchen Diner. It has wood effect laminate flooring, 2 central heating radiators and a large double glazed window. There are stairs leading to the first floor and a double glazed door leading to the Rear Garden. The Kitchen area has ample wall and base units and incorporates a single sink and drainer alongside dishwasher, electric oven, electric hob and extractor fan over and integrated fridge freezer. There is a store cupboard located underneath the stairs which houses the boiler and shelf which has space and plumbing for a washing machine.
First Floor -
Landing - With a double glazed window and provides access to the Bathroom and both Double bedrooms.
Bedroom One - 3.58 x 2.49 (11'8" x 8'2") - Located to the front of the property with a large double glazed window and radiator below.
Bathroom - 2.44 x 1.50 (8'0" x 4'11") - A spacious Bathroom located to the front of the property. It boasts a heated towel rail, tiled flooring and walls, double glazed window with obscured glass and a three piece bathroom suite in white which includes a low flush WC, pedestal wash basin with storage below and bath tub with shower over.
Bedroom Two - 2.90 x 3.06 (9'6" x 10'0") - Located to the rear of the property with a large double glazed window and radiator below. There is also a storage cupboard which is located above the stairs.
External -
Front Garden - The Front Garden has a small lawned area and stairs leading up to the front door. There is access down the side of the property which is shared and leads to the parking at the side of the house.
Rear Garden - The Rear Garden has a stone path leading to the end of the garden where a patio resides, the garden has a new fenced boarder and beautiful views over Countryside.- There is a right of way through the garden from one other property.
Important Note - W.T. Parker have made every reasonable effort on behalf of their client to ensure these details offer an accurate and fair description of the property but give notice that:
1.All measurements, distances and areas referred to are approximate and based on information available at the time of printing.
2.Fixtures, fittings and any appliances referred to in these details have not been tested or checked and any reference to rights of way, easements, wayleaves, tenure or any other covenants/conditions should be verified by the intending purchasers, tenants and lessees prior to entering into any contractual arrangement.
3.Interested parties are recommended to seek their own independent verification on matters such as on planning and rating from the appropriate Local Authority.
4.Boundaries cannot be guaranteed and must be checked by solicitors prior to entering into any contractual arrangement.
5.Photographs, plans and maps are indicative only and it should not be assumed that anything shown in these particulars are included in the sale or letting of the property.
6.These details are for guidance only and do not constitute, nor constitute part of, an offer of contract. W.T. Parker and their employees are not authorised to give any warranties or representations (written or oral) whatsoever and any Intending purchasers, tenants and lessees should not rely on any detail as statements or representations of fact and are advised to seek clarification by inspection or otherwise prior to pursuing their interest in this property.
7.Alterations to the details may be necessary during the marketing without notice.
Brochures
Rupert Street, Lower Pilsley, ChesterfieldBrochure- COUNCIL TAXA payment made to your local authority in order to pay for local services like schools, libraries, and refuse collection. The amount you pay depends on the value of the property.Read more about council Tax in our glossary page.
- Band: TBC
- PARKINGDetails of how and where vehicles can be parked, and any associated costs.Read more about parking in our glossary page.
- Yes
- GARDENA property has access to an outdoor space, which could be private or shared.
- Yes
- ACCESSIBILITYHow a property has been adapted to meet the needs of vulnerable or disabled individuals.Read more about accessibility in our glossary page.
- Ask agent
Rupert Street, Lower Pilsley, Chesterfield
NEAREST STATIONS
Distances are straight line measurements from the centre of the postcode- Alfreton Station4.4 miles
About the agent
W.T. Parker, Land and Estate Agents is a well-established independent firm of valuers and surveyors (established by William Thomas Parker in 1909) located in a prominent high street office on Gluman Gate in the heart of Chesterfield, Derbyshire. The firm specialises in sales and lettings together and property management. We cover a wide range of professional services in all residential, agricultural and commercial sectors in Chesterfield and throughout Derbyshire.
We pride ourselves in
Industry affiliations



Notes
Staying secure when looking for property
Ensure you're up to date with our latest advice on how to avoid fraud or scams when looking for property online.
Visit our security centre to find out moreDisclaimer - Property reference 33164554. The information displayed about this property comprises a property advertisement. Rightmove.co.uk makes no warranty as to the accuracy or completeness of the advertisement or any linked or associated information, and Rightmove has no control over the content. This property advertisement does not constitute property particulars. The information is provided and maintained by W. T. Parker, Chesterfield. Please contact the selling agent or developer directly to obtain any information which may be available under the terms of The Energy Performance of Buildings (Certificates and Inspections) (England and Wales) Regulations 2007 or the Home Report if in relation to a residential property in Scotland.
*This is the average speed from the provider with the fastest broadband package available at this postcode. The average speed displayed is based on the download speeds of at least 50% of customers at peak time (8pm to 10pm). Fibre/cable services at the postcode are subject to availability and may differ between properties within a postcode. Speeds can be affected by a range of technical and environmental factors. The speed at the property may be lower than that listed above. You can check the estimated speed and confirm availability to a property prior to purchasing on the broadband provider's website. Providers may increase charges. The information is provided and maintained by Decision Technologies Limited. **This is indicative only and based on a 2-person household with multiple devices and simultaneous usage. Broadband performance is affected by multiple factors including number of occupants and devices, simultaneous usage, router range etc. For more information speak to your broadband provider.
Map data ©OpenStreetMap contributors.
