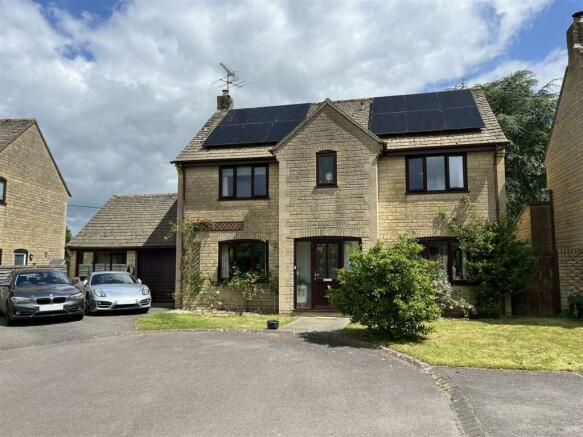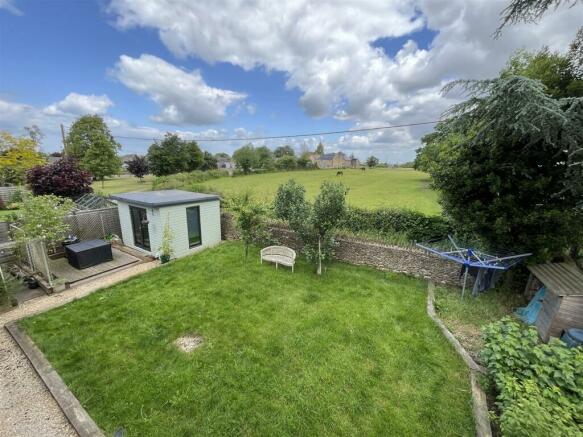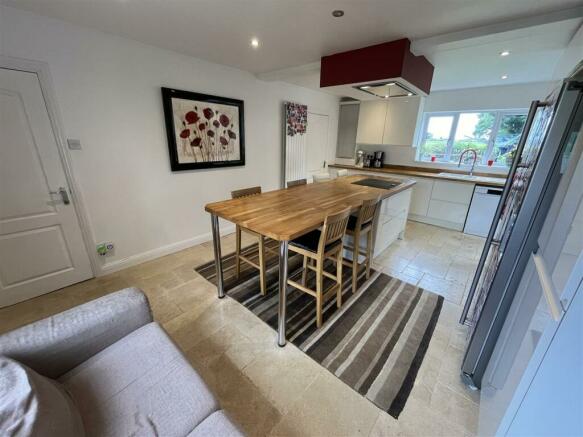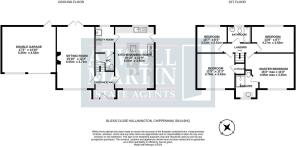
Blicks Close, Hullavington, Chippenham

- PROPERTY TYPE
Detached
- BEDROOMS
4
- BATHROOMS
2
- SIZE
1,237 sq ft
115 sq m
- TENUREDescribes how you own a property. There are different types of tenure - freehold, leasehold, and commonhold.Read more about tenure in our glossary page.
Freehold
Key features
- Super Family Home in an End of Cul-De-Sac Location
- Popular Village Setting Offering a Host of Local Amenities
- Four Bedrooms with En-suite to Primary Bedroom
- Upstairs Bathroom / Downstairs Cloakroom
- 19' Sitting Room with Wood burning Stove
- Luxury Refitted Kitchen/Dining Room & Separate Utility
- Detached House with Double Garage & Driveway
- Open Front Garden & Enclosed Garden to Rear
- Beautiful Views to Rear Overlooking the Surrounding Farmland
- Owned Solar Panels & Garden Office/Studio Room
Description
With four well-appointed bedrooms, there is ample space for the whole family to unwind and recharge. The primary bedroom boasts a luxurious fitted shower room, providing a touch of elegance. Step outside to discover the enclosed rear garden which is enclosed and benefits a private aspect where you can enjoy the fresh country air and soak in the picturesque views that this location has to offer.
Viewing - Viewings Strictly by appointment with the sole selling agents Atwell Martin call or e-mail us today to confirm your appointment | 65 New Road, Chippenham, Wiltshire SN15 1ES
Situation - Chippenham - The popular village of Hullavington is a bustling community offering; a primary school, village shop/post office and garage, parish church and a village hall. Located on the rural edge of the village there is the Flying Monk taproom and café. The market town of Malmesbury is located only 6 miles away with further amenities and an Ofsted 'Outstanding' secondary school whilst the larger town of Chippenham is 7 miles away for a more comprehensive range of facilities. The village is superbly located for the commuter with Junction 17 of the M4 only a few minutes drive away ideal for those commuting to Swindon, Bath and Bristol and the M5. Chippenham railway station is within a 15 minutes' drive with regular mainline services to London Paddington.
Accommodation - With approximate measurements the accommodation comprises:
Ground Floor -
Entrance Hall - With upvc double glazed windows and door to front, doors to sitting room and kitchen/dining room, carpeted stairs to the first floor landing, radiator, tiled flooring.
Cloakroom - Two piece suite comprising; low level w/c and wash hand basin, extractor fan, under stairs storage area and cupboard, tiled floor.
Sitting Room - 6.05m x 3.71m (19'10" x 12'2") - Dual aspect room with upvc double glazed window to front and upvc double glazed French doors to rear, fireplace with inset wood burning stove, tiled hearth and wooden mantle, door to entrance hall, radiator, carpeted flooring.
Kitchen / Dining Room - 6.05m x 3.86m (19'10" x 12'8") - Dual aspect with upvc double glazed windows to front and rear, doors to entrance hall and utility room. Refitted kitchen offering a matching range of wall, base and display units, one and a half bowl ceramic sink drainer inset to solid wood work surfaces with upstands, built-in breakfast bar, two integrated electric ovens and four ring electric hob with cooker hood over, space and plumbing for dishwasher, space for fridge/freezer, two radiators, tiled flooring.
Utility Room - With upvc double glazed window to rear, doors to kitchen and cloakroom, fitted with a range of wall and base units to match the kitchen, ceramic Belfast sink inset to solid wood worksurfaces with upstands, space & plumbing for automatic washing machine, space for tumble dryer, radiator, tiled flooring.
First Floor -
Landing - With carpeted stairs rising from the entrance hall, doors to...
Primary Bedroom - 4.95m x 3.35m (16'3" x 11') - With upvc double glazed window to front, radiator, carpeted flooring. Door to...
En-Suite Shower Room - With obscured upvc double glazed window to front, fitted with a three piece suite comprising; shower cubicle, low level w/c and wash hand basin, chrome heated towel rail, demisting mirrored cabinet, extractor fan, tiled flooring.
Second Bedroom - 3.78m x 3.43m (12'5" x 11'3") - With upvc double glazed window to front, radiator, built-in cupboard, access to loft space (with ladder, light, insulation & part boarded), radiator, carpeted flooring.
Third Bedroom - 4.17m x 2.62m (13'8" x 8'7") - With upvc double glazed window to rear, radiator, carpeted.
Fourth Bedroom - 3.23m x 2.51m (10'7" x 8'3") - With upvc double glazed window to rear, fitted single cabin bed with desk under, radiator, carpeted.
Family Bathroom - With obscured upvc double glazed window to rear, fitted with a three piece suite comprising; bath with mixer shower over, vanity wash hand basin and low level w/c, all with chrome fittings, part tiling, chrome heated towel rail, extractor fan, tiled floor
Externally -
Front Garden - The front garden is laid to lawn with flower and shrub borders, path to front door and to gated side access to rear.
Rear Garden & Garden Home Office - The rear garden enjoys and open aspect to rear with views over the surrounding countryside, wall and fence enclosed and mainly level, large lawn area, wood store, gardeners shed, fruit trees, decking and gravel pathways along the rear of the property to the rear of the garage and garden office.
Garden Office 10'4" x 8'11" (3.15m x 2.72m) With upvc double glazed window to front and side, upvc French doors to rear. An ideal insulated garden room, with power and light, fit for a multitude of purposes from home working to yoga studio.
Double Garage & Driveway - 5.26m x 4.52m (17'3" x 14'10") - The double garage has an electric single roller door to front with the other opening converted to a upvc full height window, floor standing oil fired boiler, plumbing for water softener, electric car charger, glazed door to rear garden. There is off road driveway parking for three cars to front.
Property Information - Utilities/Services - Mains Electric, Water & Drainage, Oil Fired Central Heating
Wiltshire Council Tax - Band F
Solar Panels - An owned 5kw system with 12 panels
Tenure - Freehold
Brochures
Blicks Close, Hullavington, ChippenhamBrochure- COUNCIL TAXA payment made to your local authority in order to pay for local services like schools, libraries, and refuse collection. The amount you pay depends on the value of the property.Read more about council Tax in our glossary page.
- Band: F
- PARKINGDetails of how and where vehicles can be parked, and any associated costs.Read more about parking in our glossary page.
- Yes
- GARDENA property has access to an outdoor space, which could be private or shared.
- Yes
- ACCESSIBILITYHow a property has been adapted to meet the needs of vulnerable or disabled individuals.Read more about accessibility in our glossary page.
- Ask agent
Energy performance certificate - ask agent
Blicks Close, Hullavington, Chippenham
NEAREST STATIONS
Distances are straight line measurements from the centre of the postcode- Chippenham Station5.5 miles
About the agent
We are a family run firm which offers over 30 years of experience selling property in Chippenham and the surrounding villages. We value People & Property. We pride ourselves on our exceptional levels of service and knowledgeable staff.
Here at Atwell Martin service comes first.
We combine our proven track record for introducing potential buyers, with the commitment to providing a friendly and professional service. This personal
Industry affiliations



Notes
Staying secure when looking for property
Ensure you're up to date with our latest advice on how to avoid fraud or scams when looking for property online.
Visit our security centre to find out moreDisclaimer - Property reference 33164485. The information displayed about this property comprises a property advertisement. Rightmove.co.uk makes no warranty as to the accuracy or completeness of the advertisement or any linked or associated information, and Rightmove has no control over the content. This property advertisement does not constitute property particulars. The information is provided and maintained by Atwell Martin, Chippenham. Please contact the selling agent or developer directly to obtain any information which may be available under the terms of The Energy Performance of Buildings (Certificates and Inspections) (England and Wales) Regulations 2007 or the Home Report if in relation to a residential property in Scotland.
*This is the average speed from the provider with the fastest broadband package available at this postcode. The average speed displayed is based on the download speeds of at least 50% of customers at peak time (8pm to 10pm). Fibre/cable services at the postcode are subject to availability and may differ between properties within a postcode. Speeds can be affected by a range of technical and environmental factors. The speed at the property may be lower than that listed above. You can check the estimated speed and confirm availability to a property prior to purchasing on the broadband provider's website. Providers may increase charges. The information is provided and maintained by Decision Technologies Limited. **This is indicative only and based on a 2-person household with multiple devices and simultaneous usage. Broadband performance is affected by multiple factors including number of occupants and devices, simultaneous usage, router range etc. For more information speak to your broadband provider.
Map data ©OpenStreetMap contributors.





