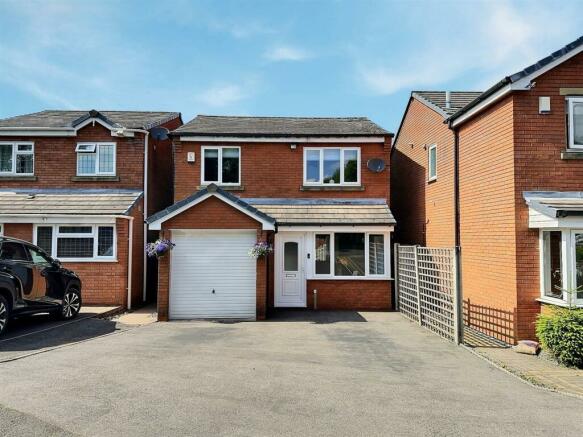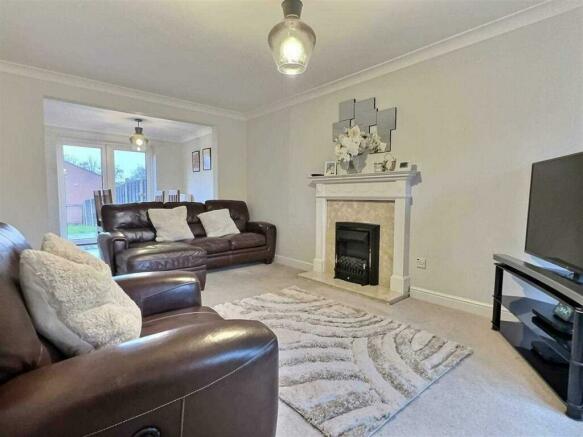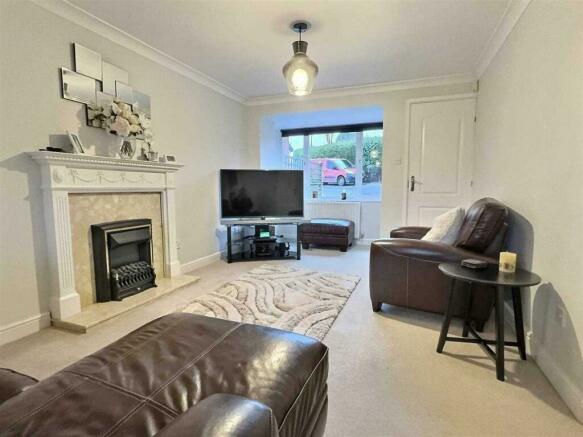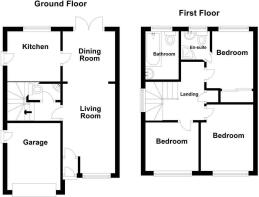
Sapphire Drive, Heath Hayes. Cannock

- PROPERTY TYPE
Detached
- BEDROOMS
3
- BATHROOMS
2
- SIZE
Ask agent
- TENUREDescribes how you own a property. There are different types of tenure - freehold, leasehold, and commonhold.Read more about tenure in our glossary page.
Freehold
Key features
- Stylish Three Bed Detached Home
- Private Oasis Ensuite Bathroom
- Integral Garage
- Off Road Parking
- Sought After Location
- Guest WC
- Garden
- Close to Local Amenities
Description
Adding to the appeal, this property includes an integral garage, providing both convenience and additional storage space. Outside, a driveway allows ample parking for multiple vehicles. The rear of the property unfolds into a private garden, featuring a well-manicured lawn and a delightful patio area—a perfect space for outdoor relaxation.
This delightful property is nestled in a well-established and highly sought-after residential area in Heath Hayes, Cannock. Positioned close to the renowned Cannock Chase Nature Reserve, an area of outstanding natural beauty, residents can enjoy the tranquillity of nature right on their doorstep.
The locale boasts an array of conveniences within easy reach, including excellent schools, a supermarket, post office, dentist, and accessible bus routes—all within walking distance. This strategic location ensures seamless access to Cannock town centre and major commuter routes, such as the A460, A5, and the M6 toll road, providing direct links to the Midlands motorway network.
Whether you seek the peace of nature, the convenience of local amenities, or efficient travel options, this property's location caters to diverse lifestyle needs. Experience the charm of Heath Hayes living—schedule your viewing today to explore the surroundings and discover the best of Cannock living.
With its modern amenities, strategic layout, and prime location, this property stands as an ideal family home in the heart of Heath Hayes. Don't miss the opportunity to explore what this home has to offer—book your viewing today.
Please note Bedroom Two furniture is AI generated for staging purposes.
PHONELINES OPEN 24/7
CALL US FOR A FREE VALUATION OF YOUR HOME
NO SALE NO FEE
INCLUDES 360 TOUR
VIDEO
FLOORPLAN
PROFESSIONAL IMAGES
DRONE
Ground Floor -
Lounge - 3.10m (10' 2") x 4.63m (15' 2") - Step into luxury in this carpeted lounge adorned with a charming bay window that fills the room with natural light. The feature fireplace adds a touch of elegance, creating a warm and inviting atmosphere. Open-plan design seamlessly connects the lounge to the dining room, providing a perfect setting for entertaining. Various light and power points ensure both functionality and style in this delightful space.
Dining Room - 2.53m (8' 4") x 3.15m (10' 4") - Elegance meets functionality in the dining room, where a solid floor provides a sleek and contemporary foundation. Abundant light pours in through various points, enhancing the welcoming atmosphere. Stay comfortable with the wall-mounted radiator while enjoying easy access to the outdoors through French doors leading to the patio and garden. Seamlessly connected to the kitchen, this space is designed for both intimate family dinners and entertaining guests in style.
Kitchen - 2.66m (8' 9") x 2.50m (8' 2") - Experience culinary delight in the galley-style kitchen, where matching wall and base units create a seamless and stylish aesthetic. Modernity meets practicality with integral appliances enhancing functionality. Illuminated by various light points, this space is not only efficient but also aesthetically pleasing. The convenience extends with a door leading to the side of the property, providing easy access for everyday activities. Whether it's a quick breakfast or a gourmet dinner, this kitchen is designed to elevate your cooking experience.
Guest Wc -
Garage - Integral Garage, with power. Up and over door and side access via UPVC door.
First Floor -
Master Bedroom - 3.14m (10' 4") x 3.40m (11' 2") - Indulge in comfort and style in the carpeted master bedroom, where tranquillity meets sophistication. The room boasts built-in wardrobes, seamlessly merging convenience with an organised lifestyle. With a wall-mounted radiator ensuring optimal comfort, this space is thoughtfully designed for relaxation. Various light and power points offer customisable ambiance, creating the perfect retreat after a long day. The luxury extends with exclusive access to the en suite, providing a private sanctuary within your own home. This master bedroom is a haven of serenity and practicality.
En-Suite - Experience the epitome of luxury in the ensuite, a stylish haven within your home. The ensuite features a sleek shower cubicle, offering a refreshing start to your day. The contemporary design includes a low-level WC and a washbasin, creating a harmonious blend of form and function. Natural light, gently diffused through the obscured window, adds a touch of elegance to the space. Inset lights illuminate the room, creating a serene ambiance. Practicality meets sophistication with an extractor fan ensuring optimal ventilation. This ensuite is a private retreat, elevating your daily routine to a spa-like experience.
Bedroom Two - 2.73m (8' 11") x 3.26m (10' 8") - Discover the allure of the second bedroom, a cocoon of comfort adorned with plush carpeting. The room exudes warmth with a wall-mounted radiator ensuring the perfect temperature year-round. Various light and power points are strategically placed, allowing you to customize the ambiance to your liking. This space is not just a bedroom; it's a sanctuary of tranquillity and personal style. Whether it's a peaceful retreat for restful nights or a versatile haven for various activities, this bedroom seamlessly combines cosiness and functionality.
Please note the furniture in this image is AI generated for staging purposes
Bedroom Three - 2.55m (8' 4") x 2.75m (9' 0") - Step into the embrace of the third bedroom, a haven of comfort and style. The lush carpeting underfoot enhances the inviting atmosphere, creating a space that beckons relaxation. A wall-mounted radiator ensures a cosy ambiance, while thoughtfully placed light and power points provide flexibility in lighting and functionality. This bedroom is not just a room; it's a canvas for your personal touch and a retreat where comfort meets aesthetics. Whether it's a peaceful night's sleep or a versatile space for various activities, this room effortlessly blends functionality with the charm of modern living.
Family Bathroom - Step into the family bathroom, a serene space designed for relaxation and functionality. The pristine white ceramic bath invites you to unwind and indulge in a soothing soak, providing a retreat from the hustle of everyday life. The low-level WC and wash basin, both elegantly appointed, add to the convenience and aesthetic appeal. An obscured window ensures privacy while infusing the room with natural light.
The wall-mounted radiator not only keeps the space comfortably warm but also adds a touch of contemporary style. Inset lights offer a soft, ambient glow, creating an inviting atmosphere during every visit. An extractor fan complements the room, ensuring a fresh and airy environment.
This bathroom is a harmonious blend of form and function, catering to both practical needs and the desire for a tranquil escape within the confines of your home.
Garden - Step into the outdoor haven that is your low-maintenance garden—a delightful blend of simplicity and charm. The patio area, beckoning just beyond the threshold, is a perfect space for al fresco dining, entertaining, or simply basking in the sunshine. The adjacent lawn, framed by sturdy fencing with concrete posts and fascia boards, offers a verdant retreat, creating a private oasis for relaxation.
This well-designed garden is not just an extension of your home but a canvas for your outdoor aspirations. Whether it's a tranquil spot to read a book, a play area for children, or a space for garden parties, this low-maintenance haven is a versatile backdrop for your lifestyle. Embrace the ease of upkeep and the joy of a personalized outdoor sanctuary.
Brochures
Sapphire Drive, Heath Hayes. Cannock- COUNCIL TAXA payment made to your local authority in order to pay for local services like schools, libraries, and refuse collection. The amount you pay depends on the value of the property.Read more about council Tax in our glossary page.
- Band: C
- PARKINGDetails of how and where vehicles can be parked, and any associated costs.Read more about parking in our glossary page.
- Yes
- GARDENA property has access to an outdoor space, which could be private or shared.
- Yes
- ACCESSIBILITYHow a property has been adapted to meet the needs of vulnerable or disabled individuals.Read more about accessibility in our glossary page.
- Ask agent
Sapphire Drive, Heath Hayes. Cannock
NEAREST STATIONS
Distances are straight line measurements from the centre of the postcode- Hednesford Station1.0 miles
- Cannock Station1.3 miles
- Landywood Station2.9 miles
About the agent
Whether you are buying, selling or renting a house, our local Open House Estate agents are on hand to ensure the experience goes as smoothly as possible. Open House allows you to benefit from reduced fees when selling your home without compromising the quality of the agent or having to handle parts of the process yourself. As a national network of estate agents with a localised presence, we offer honest expert advice, dedicated agents, all at a time when it's convenient for you.
Notes
Staying secure when looking for property
Ensure you're up to date with our latest advice on how to avoid fraud or scams when looking for property online.
Visit our security centre to find out moreDisclaimer - Property reference 33160232. The information displayed about this property comprises a property advertisement. Rightmove.co.uk makes no warranty as to the accuracy or completeness of the advertisement or any linked or associated information, and Rightmove has no control over the content. This property advertisement does not constitute property particulars. The information is provided and maintained by Open House Estate Agents, Nationwide. Please contact the selling agent or developer directly to obtain any information which may be available under the terms of The Energy Performance of Buildings (Certificates and Inspections) (England and Wales) Regulations 2007 or the Home Report if in relation to a residential property in Scotland.
*This is the average speed from the provider with the fastest broadband package available at this postcode. The average speed displayed is based on the download speeds of at least 50% of customers at peak time (8pm to 10pm). Fibre/cable services at the postcode are subject to availability and may differ between properties within a postcode. Speeds can be affected by a range of technical and environmental factors. The speed at the property may be lower than that listed above. You can check the estimated speed and confirm availability to a property prior to purchasing on the broadband provider's website. Providers may increase charges. The information is provided and maintained by Decision Technologies Limited. **This is indicative only and based on a 2-person household with multiple devices and simultaneous usage. Broadband performance is affected by multiple factors including number of occupants and devices, simultaneous usage, router range etc. For more information speak to your broadband provider.
Map data ©OpenStreetMap contributors.





