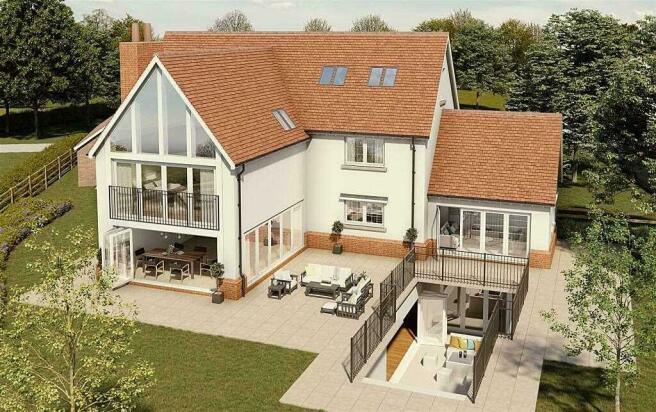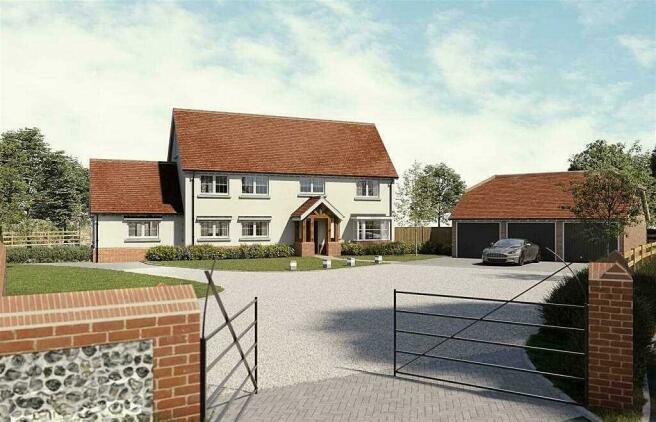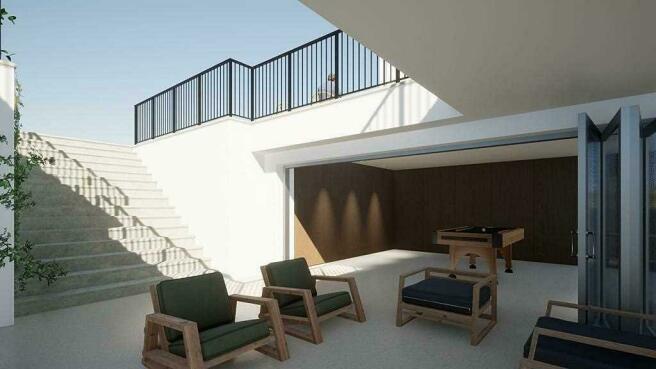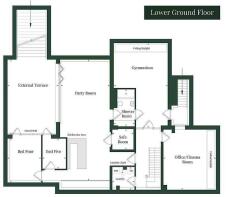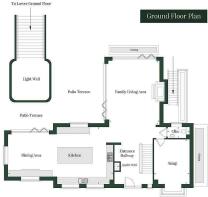
Eleuthera House, Clay Hall Lane, Acton, Sudbury, CO10

- PROPERTY TYPE
Detached
- BEDROOMS
7
- BATHROOMS
4
- SIZE
4,994 sq ft
464 sq m
- TENUREDescribes how you own a property. There are different types of tenure - freehold, leasehold, and commonhold.Read more about tenure in our glossary page.
Freehold
Key features
- ** PERSONALISE THIS! - NEW HOME - ELEUTHERA HOUSE, ACTON **
- 4-STOREY 4,994 SQ FT ACCOMMODATION, HIGH SPEC, QUALITY FINISH THROUGHOUT
- LOWER GROUND FLOOR: OFFICE/CINEMA ROOM, GYM, SHOWER ROOM, 2 BEDROOMS, LAUNDRY, PARTY ROOM, SAFE ROOM, PART COVERED COURTYARD TERRACE
- GROUND FLOOR: HALL, CLOAKROOM, FAMILY/LIVING ROOM, KITCHEN/DINING/FAMILY ROOM, SNUG/PLAYROOM
- FIRST FLOOR: PRINCIPAL BEDROOM SUITE, DRESSING ROOM, EN-SUITE BATHROOM, 2 BEDROOMS - 'JACK 'N' JILL' EN-SUITE SHOWER ROOM
- SECOND FLOOR: DRESSING ROOM - ALSO ACCESSED VIA FIRST FLOOR PRINCIPAL BEDROOM, 2 BEDROOMS, BATHROOM
- LAUNDRY CHUTE, ELECTRIC GATED ENTRANCE, TRIPLE GARAGE, GENEROUS PARKING
- NEARLY 1 ACRE PLOT (STS) WITH LANDSCAPED GARDENS & OPEN VIEWS OVER FARMLAND
- AIR-SOURCE HEAT PUMP WITH UNDERFLOOR HEATING TO GROUND FLOOR & RADIATORS TO UPPER FLOORS, UPVC DOUBLE GLAZING & ROOFLINE
- NON-ESTATE IN SELECT DEVELOPMENT OF 4, WELL-SERVED VILLAGE, MULTI AWARD-WINNING DEVELOPER, 10 YEAR NHBC WARRANTY, RESERVE NOW
Description
Description - Welcome to Eleuthera House, a highly individual and immensely practical home, of approaching 5,000 sq ft, being crafted by the multi award-winning developer Granville Developments, and designed to include many 'statement' features, in the vein of a 'Grand Designs' property. Situated in Clay Hall Court, a select, small, quality development of just four homes, this property, stands well within it's extremely generous plot of about 1 Acre (sts).
Located in Acton, a well served village, about 3 miles north of the historic market town of Sudbury, it is also within convenient distance of many other centres, including the 'jewel' of Suffolk, Bury St Edmunds, Colchester, and the county town of Ipswich. The extremely picturesque nearby villages of Long Melford, Lavenham, Cavendish and Clare, offer a wealth of period architecture and individual shops, and together with the attractive rural countryside in this part of Suffolk, make this area highly desirable. Residents enjoy an authentic taste of rural England, together with the convenience of access to the main road networks, of the A134, A14, A12, A131, A120 and the M11, making this suitable for many commuters, wishing to access London, Cambridge, The Midlands and Stansted Airport, together with the east coast ports.
To locate this property, please use the postcode CO10 0AQ.
Specification - The property presents with rendered elevations and a tiled roof, together with extensive glazing, to maximise natural light. This is an incredible opportunity to acquire a magnificent home, and if reserved early enough, and subject to the progress of the build, will allow purchasers to personalise much of the specification, with a variety of choices available for fixtures, fittings and finish.
Due to the rarity of this type of property, we strongly recommend enquiring at the earliest convenience, to really explore the opportunity to make this home 'your own'.
Lower Ground Floor - HALL: Staircase to Ground Floor.
HOME OFFICE/CINEMA ROOM: 5.56m (18'3") x 4.83m (15'10") Accessed by an external staircase from the ground floor level, and offering flexible use as a home office, TV/cinema room, or teenager's snug, with natural light from a large ceiling skylight.
GYMNASIUM: 4.95m (16'3") x 4.14m (13'7") Accessed via external staircase from the ground floor level. A large space for all your various fitness equipment, with natural light from a large ceiling skylight.
SHOWER ROOM: 3.40m (11'2") x 1.90m (6'3") Perfect to freshen up after your workout. Double shower enclosure, wc, wash basin.
BEDROOM 4: 4.04m (13'3") x 3.07m (10'1") Glazed wall and door to rear, opening onto external terrace.
BEDROOM 5: 2.79m (9'2") x 2.16m (7'1") Door to rear, opening onto external terrace.
LAUNDRY/UTILITY ROOM: Served by a LAUNDRY CHUTE located on the First Floor, space for washing machine and tumble dryer.
PARTY ROOM: 11.25m (36'11") x 4.57m (15'0") An impressive entertaining space with plenty of room for a variety of uses, including space for table tennis or pool table etc, kitchen and bar area, large bi-folding glazed doors to one side, ensuring maximum amount of light enters the room, opening onto external terrace.
SAFE ROOM: Somewhere secure to store all your valuable belongings.
PARTIALLY COVERED COURTYARD TERRACE AREA: 6.78m (22'3") x 4.37m (14'4") Generous 'outside/inside' social entertaining and relaxing area, steps up to ground floor level garden and terraces.
Ground Floor - GABLED OUTER PORCH: Substantial front door.
ENTRANCE HALL: Spacious entrance, feature staircase with painted spindles to First Floor, window to front, open view through Family/Living Room, staircase to Lower Ground Floor.
CLOAKROOM: 2.16m (7'1") x 1.09m (3'7") Wash basin, wc, window to rear.
FAMILY/LIVING ROOM: 5.74m (18'10") x 4.93m (16'2") Focal point being a feature open fireplace, large bi-folding glazed doors opening to side and rear terraces, ensuring maximum amount of light floods the room.
KITCHEN AREA: 5.56m (18'3") x 5.46m (17'11") Hand-made painted Kitchen range, with personal choice available, subject to build stage, substantial island with bar-stool seating space for up to six, extensive range of appliances, including a 7' 10" (2.40m) professional Laconche Range cooker finished in Portuguese Blue, window to rear, two windows to front.
DINING/FAMILY AREA: 4.37m (14'4") x 4.14m (13'7") Space for large family table and chairs, window to side, window to front, large bi-folding glazed doors to rear.
SNUG/PLAYROOM: 4.34m (14'3") x 3.43m (11'3") Ideal additional TV room or playroom, bay window to front.
First Floor - LANDING: Storage cupboard, laundry chute to Lower Ground Floor, window to front, staircase to Second Floor.
PRINCIPAL BEDROOM SUITE: 5.00m (16'5") x 4.95m (16'3") Vaulted ceiling, staircase to Second Floor Dressing Room, window to side, 'Juliet' balcony with views over landscaped garden and farmland to the rear, fully glazed end gable ensuring extensive light floods the room.
DRESSING ROOM: 3.43m (11'3") x 2.72m (8'11") Fitted storage, window to rear.
EN-SUITE BATHROOM: Double shower enclosure, dual-ended bath, wc, twin wash basins, window to front.
BEDROOM 2: 6.12m (20'1") x 2.72m (8'11") Window to rear.
BEDROOM 3: 6.12m (20'1") x 2.72m (8'11") Two windows to front.
'JACK 'N' JILL' EN-SUITE SHOWER ROOM 3.07m (10'1") x 2.11m (6'11") Serving Bedrooms 2 & 3. Shower enclosure, wc, twin wash basins.
Second Floor - LANDING: Ceiling skylight, staircase to First Floor.
DRESSING ROOM: 3.96m (13'0") x 2.74m (9'0") Also accessed via First Floor Principal Bedroom. Galleried balcony over the master suite, with farmland views to the rear.
BEDROOM 6: 3.61m (11'10") x 3.43m (11'3") Ceiling skylight, window to side.
BEDROOM 7: 3.61m (11'10") x 3.43m (11'3") Ceiling skylight, window to side.
BATHROOM: Bath, wc, wash basin.
Outside - Eleuthera House sits well within it's extremely generous plot of about 1 ACRE (sts), and is approached via electrically operated double gates, set within brick and flint walls. These lead to an extensive area of driveway, providing ample vehicular standing, and to a DETACHED TRIPLE GARAGE: with electrically operated entrance doors, and electric vehicle charging point. Landscaped gardens surround the property, and abut farmland, providing unspoilt rural views.
Agent's Note - We understand that mains water, electricity and drainage are connected. Air-source heat pump.
EPC: Rating - B
Council Tax band to be confirmed by local authority on completion of property.
AGENT'S NOTE: Interior and exterior computer generated images are for illustrative purposes only, and all furnishings and landscaping is indicative. Diagrams, sketches and artists' impressions depicting interiors, exteriors and indicative views are a guide only. Some internal photographs used may have been supplied by Granville Developments Ltd, from previous sites, and are to be considered indicative, and used only as a guide.
Acton, Sudbuiry & Area - Acton is a well-served village, about 3 miles North East of Sudbury. It has a range of amenities, including a Post Office/General Store, Primary School, 'The Crown' Public House, Church and Village Hall. Nearby Long Melford, which is renowned for its antique shops, offers a wider range of shopping, with independent shops, together with a butchers and a bakery.
There is a regular bus service to Sudbury. This offers a much more comprehensive range of shopping and leisure facilities, and there is a range of supermarkets, including Waitrose and Sainsburys, as well as a number of independent, regional and national chain stores. Sudbury also has a railway station, with a branch line link to Marks Tey, where the mainline is picked up, and connects to London's Liverpool Street, in approximately 60 minutes.
Bury St Edmunds & Area - Sitting amidst beautiful countryside, Bury St Edmunds is an historic town and the second largest in Suffolk. Surrounded by many picturesque villages, some of which offer good local amenities, it offers a wide range of cultural, educational and recreational facilities.
Features of particular note include St Edmundsbury Cathedral with its Millennium Tower, the famous Abbey Gardens with the original ruins and The Georgian Theatre Royal, which has recently been the subject of a restoration programme and The Apex, a live performance venue for concerts, comedy and dance, together with a contemporary art gallery. In addition, there are two cinemas, one of which is a multi-screen complex and a sports centre.
Bury St Edmunds and the surrounding villages boast excellent schools and further education is catered for at the West Suffolk College.
The town benefits from extremely good shopping facilities with a twice weekly market and a wide range of independent traders, national chains, five supermarkets and the arc shopping centre, opened in 2009. In addition, there are many pubs and restaurants which cater for a variety of tastes.
The A14 dual carriageway heading west from Bury St Edmunds provides easy access to Newmarket, Cambridge, the Midlands, Stansted Airport and London, via the M11. Stowmarket and Ipswich, both with direct rail links to London's Liverpool Street, the East Coast and the A12 are all readily accessed by heading east.
Brochures
Eleuthera House, Clay Hall Lane, Acton, Sudbury, CBrochureContactOfcom Broadband and MobileDeveloper's Brochure- COUNCIL TAXA payment made to your local authority in order to pay for local services like schools, libraries, and refuse collection. The amount you pay depends on the value of the property.Read more about council Tax in our glossary page.
- Ask agent
- PARKINGDetails of how and where vehicles can be parked, and any associated costs.Read more about parking in our glossary page.
- Yes
- GARDENA property has access to an outdoor space, which could be private or shared.
- Yes
- ACCESSIBILITYHow a property has been adapted to meet the needs of vulnerable or disabled individuals.Read more about accessibility in our glossary page.
- Ask agent
Energy performance certificate - ask agent
Eleuthera House, Clay Hall Lane, Acton, Sudbury, CO10
NEAREST STATIONS
Distances are straight line measurements from the centre of the postcode- Sudbury Station2.7 miles
About the agent
Whether you are buying, selling or renting a house, our local Open House Estate agents are on hand to ensure the experience goes as smoothly as possible. Open House allows you to benefit from reduced fees when selling your home without compromising the quality of the agent or having to handle parts of the process yourself. As a national network of estate agents with a localised presence, we offer honest expert advice, dedicated agents, all at a time when it's convenient for you.
Notes
Staying secure when looking for property
Ensure you're up to date with our latest advice on how to avoid fraud or scams when looking for property online.
Visit our security centre to find out moreDisclaimer - Property reference 33151962. The information displayed about this property comprises a property advertisement. Rightmove.co.uk makes no warranty as to the accuracy or completeness of the advertisement or any linked or associated information, and Rightmove has no control over the content. This property advertisement does not constitute property particulars. The information is provided and maintained by Open House Estate Agents, Nationwide. Please contact the selling agent or developer directly to obtain any information which may be available under the terms of The Energy Performance of Buildings (Certificates and Inspections) (England and Wales) Regulations 2007 or the Home Report if in relation to a residential property in Scotland.
*This is the average speed from the provider with the fastest broadband package available at this postcode. The average speed displayed is based on the download speeds of at least 50% of customers at peak time (8pm to 10pm). Fibre/cable services at the postcode are subject to availability and may differ between properties within a postcode. Speeds can be affected by a range of technical and environmental factors. The speed at the property may be lower than that listed above. You can check the estimated speed and confirm availability to a property prior to purchasing on the broadband provider's website. Providers may increase charges. The information is provided and maintained by Decision Technologies Limited. **This is indicative only and based on a 2-person household with multiple devices and simultaneous usage. Broadband performance is affected by multiple factors including number of occupants and devices, simultaneous usage, router range etc. For more information speak to your broadband provider.
Map data ©OpenStreetMap contributors.
