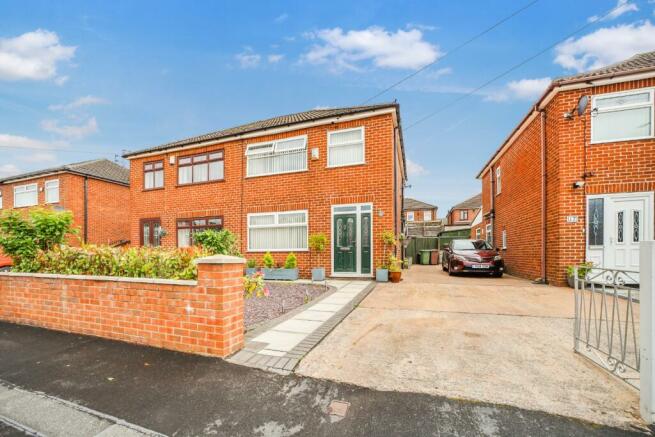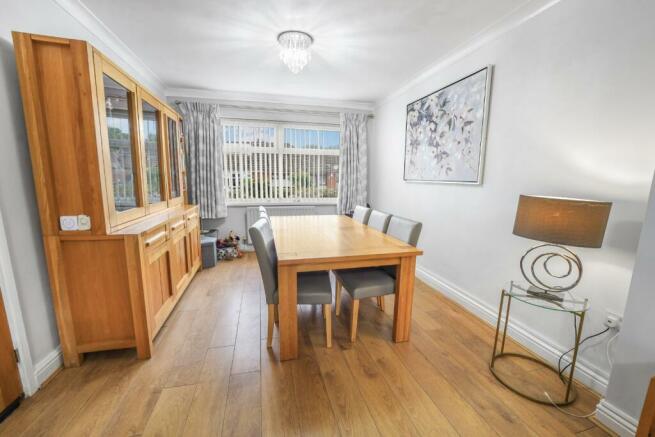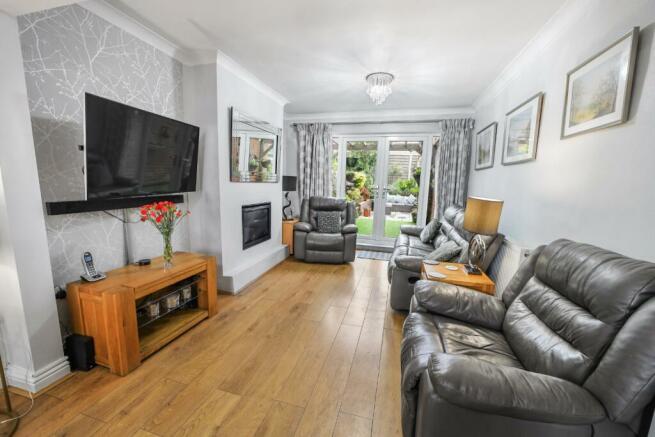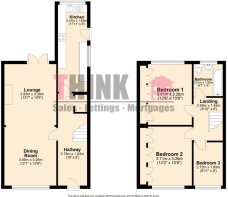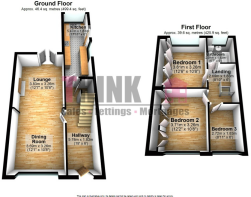Burrows Avenue, Haydock, St. Helens, Merseyside, WA11 0DE

- PROPERTY TYPE
Semi-Detached
- BEDROOMS
3
- BATHROOMS
1
- SIZE
Ask agent
Key features
- Three Bedrooms
- Quiet Street
- Driveway
- Large Open Plan Lounge Dinner
- Well Maintained Rear Garden
- Fitted Wardrobes
- Popular Location
- Gas Central Heating
- Great Sized Kitchen with plenty Storage
Description
As you enter, you will be greeted by a bright and inviting hallway leading you to the heart of the house. The large open plan lounge and dining area is perfect for entertaining guests or spending quality time with your loved ones. The neutral decor and abundance of natural light make this space a cozy and comfortable place to relax.
The property offers three generous bedrooms, providing ample space for comfortable living. Each bedroom features fitted wardrobes, ensuring you have plenty of storage for all your belongings, keeping your living areas uncluttered and organized. The peaceful ambiance of the bedrooms guarantees a restful night's sleep, allowing you to wake up refreshed and ready to start your day.
The well-maintained rear garden is a delightful oasis for outdoor enthusiasts, offering a private and serene space to unwind or enjoy family gatherings. Whether you're sipping your morning coffee or hosting a summer barbecue, this beautiful garden is a versatile backdrop to create lasting memories.
The kitchen in this property is a true highlight. With its great size and ample storage, the kitchen provides plenty of counter space and cabinets to satisfy the needs of aspiring chefs. The abundance of natural light enhances the vibrant atmosphere, making meal preparation a joyous experience.
Located in a quiet street, this property benefits from its peaceful surroundings while also being within close proximity to local amenities, schools, and transportation links. You'll have easy access to everything you need without compromising on the tranquility of the area.
Furthermore, gas central heating ensures you'll be warm and comfortable all year round. This energy-efficient feature is both cost-effective and environmentally friendly.
Don't miss out on the opportunity to make this wonderful property in Burrows Avenue, Haydock your forever home. Offering both space and comfort, this house ticks all the boxes for modern family living. Arrange a viewing now and immerse yourself in the charm and potential this property has to offer.
Brochures
Brochure 1- COUNCIL TAXA payment made to your local authority in order to pay for local services like schools, libraries, and refuse collection. The amount you pay depends on the value of the property.Read more about council Tax in our glossary page.
- Band: B
- PARKINGDetails of how and where vehicles can be parked, and any associated costs.Read more about parking in our glossary page.
- Driveway
- GARDENA property has access to an outdoor space, which could be private or shared.
- Back garden
- ACCESSIBILITYHow a property has been adapted to meet the needs of vulnerable or disabled individuals.Read more about accessibility in our glossary page.
- Ask agent
Energy performance certificate - ask agent
Burrows Avenue, Haydock, St. Helens, Merseyside, WA11 0DE
NEAREST STATIONS
Distances are straight line measurements from the centre of the postcode- St. Helens Central Station1.4 miles
- St Helens Junction Station2.0 miles
- Garswood Station2.2 miles
About the agent
About THINK
THINK, are a family run Sales & Lettings Agency with offices in Newton Le Willows and Haydock.
Our staff are highly knowledgeable and genuinely care about providing a professional, personal and friendly service.
THINK, have always embraced new technology and have been innovative locally with bespoke Video tours alongside a personal introduction, phone lines open longer than most other Agencies 8am to 8pm, but the company's biggest strength is the genuinely warm,
Industry affiliations

Notes
Staying secure when looking for property
Ensure you're up to date with our latest advice on how to avoid fraud or scams when looking for property online.
Visit our security centre to find out moreDisclaimer - Property reference THN_THN_LFSYCL_327_694327967. The information displayed about this property comprises a property advertisement. Rightmove.co.uk makes no warranty as to the accuracy or completeness of the advertisement or any linked or associated information, and Rightmove has no control over the content. This property advertisement does not constitute property particulars. The information is provided and maintained by THINK Estate Agents, Haydock. Please contact the selling agent or developer directly to obtain any information which may be available under the terms of The Energy Performance of Buildings (Certificates and Inspections) (England and Wales) Regulations 2007 or the Home Report if in relation to a residential property in Scotland.
*This is the average speed from the provider with the fastest broadband package available at this postcode. The average speed displayed is based on the download speeds of at least 50% of customers at peak time (8pm to 10pm). Fibre/cable services at the postcode are subject to availability and may differ between properties within a postcode. Speeds can be affected by a range of technical and environmental factors. The speed at the property may be lower than that listed above. You can check the estimated speed and confirm availability to a property prior to purchasing on the broadband provider's website. Providers may increase charges. The information is provided and maintained by Decision Technologies Limited. **This is indicative only and based on a 2-person household with multiple devices and simultaneous usage. Broadband performance is affected by multiple factors including number of occupants and devices, simultaneous usage, router range etc. For more information speak to your broadband provider.
Map data ©OpenStreetMap contributors.
