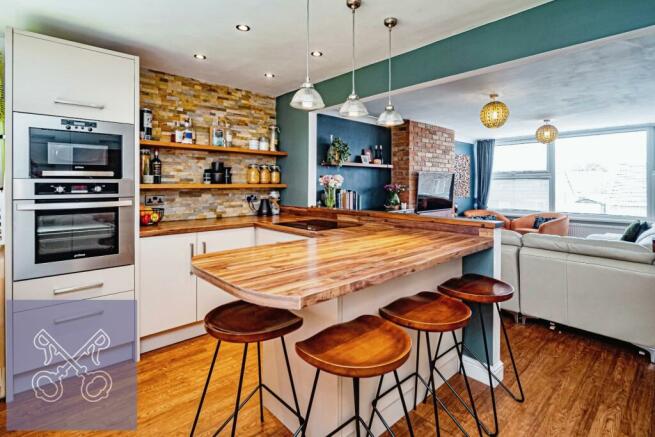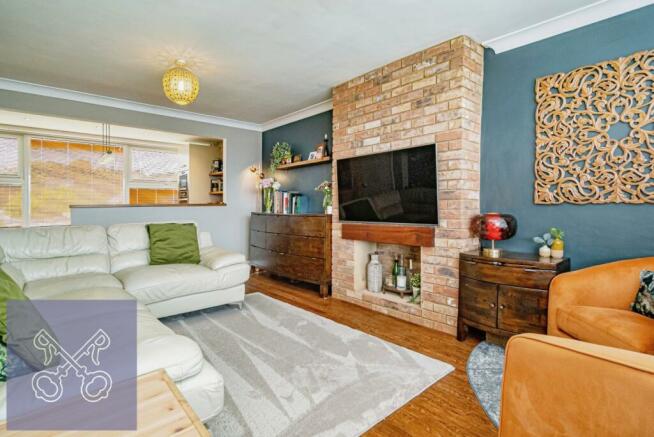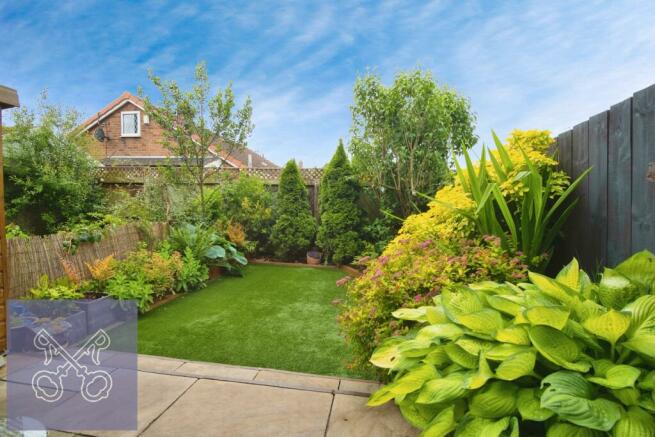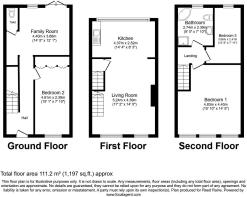Keel Road, Hull, East Yorkshire, HU6

- PROPERTY TYPE
Terraced
- BEDROOMS
3
- BATHROOMS
1
- SIZE
Ask agent
- TENUREDescribes how you own a property. There are different types of tenure - freehold, leasehold, and commonhold.Read more about tenure in our glossary page.
Freehold
Key features
- Simply stunning three-storey family home, meticulously renovated.
- Over 1100 sq.ft
- Comprehensive top-to-bottom modernisation and reconfiguration.
- Glossy, interior magazine-worthy masterpiece.
- Eleven years of refined taste and quality craftsmanship.
- Located in sought-after Beverley High Road within the HU6 district.
- Close proximity to excellent local schooling, facilities, and transport links.
- Newly installed anthracite double-glazed windows and contemporary design.
- New roof, upgraded heating system, new radiators, and Worcester Bosch boiler.
- Ground floor: welcoming entrance hall, versatile garden/sitting room, bedroom three, guest cloakroom/WC.
Description
Every once in a while, we encounter a property that transcends the ordinary. Following a comprehensive scheme of top-to-bottom modernisation and reconfiguration, the sellers have created a home that is nothing short of extraordinary!
This family home is a true symphony of design and renovation, transforming from an ugly duckling into a glossy, interior magazine-worthy masterpiece that one lucky house hunter will have the absolute pleasure of calling home!
Showcasing the epitome of refined taste and quality craftsmanship, this home has been meticulously nurtured over the past eleven years. Nestled in the sought-after residential locality of Beverley High Road within the HU6 district, it boasts close proximity to excellent local schooling, facilities, and convenient road and public transport links into the city centre and beyond.
The sellers have fashioned this residence into a showpiece of elegance, graced with a cohesive design scheme resplendent in on-trend hues and styles. The moment you step inside, you are invited into a world of sophistication and charm.
Do not dismiss this property with a mere passing glance. Prepare to be amazed by what is on offer, including newly installed anthracite double-glazed windows that hint at the contemporary twist consistent throughout. During the renovations, no stone has been left unturned. From a new roof to a completely upgraded heating system with new radiators and a Worcester Bosch boiler, the entire interior has been transformed to feature show house qualities in every aspect, complemented by a stunning rear garden.
As we embark on this captivating tour, let us commence at the welcoming composite entrance door, a testament to modernity and security. Upon crossing the threshold, a warm and inviting entrance hall beckons with an oak-effect laminate floor that elegantly spans the entirety of the ground floor. A versatile garden/sitting room is the ideal place to enjoy morning coffee and admire garden views through French doors. This room also features bespoke cabinetry.
Bedroom three is located on the ground floor, offering versatility for varying uses and is accompanied by a smartly appointed guest cloakroom/WC.
On the first floor, the spacious sitting room is a formally presented masterpiece eliciting no words other than "GORGEOUS!" Open plan access allows us to continue our journey into the splendid combined kitchen/breakfast dining room, a fusion of contemporary design with high gloss cabinets and an array of appliances awaiting culinary endeavours.
Venturing further skyward, the second floor unveils a central landing that provides passage to two generously proportioned and beautifully presented bedrooms and a fabulous bathroom complete with a smart four-piece suite.
Parking is a breeze, thanks to a dedicated driveway approach that accommodates your vehicle. The rear garden beckons with a splendid patio terrace, inviting you to unwind and entertain. An emerald oasis of AstroTurf lends verdant charm, complemented by beautifully stocked raised beds. It is, quite simply, perfection in every sense.
Council tax is payable at band 'A' to Hull City Council, and the property boasts an awaited EPC Grade C
We make no apologies for our enthusiasm in presenting this absolute gem of a property to you. It has unquestionably etched an enduring mark upon our hearts, and whoever acquires it is destined to be an unequivocal winner in the game of property ownership!
IMPORTANT NOTE TO POTENTIAL PURCHASERS & TENANTS: We endeavour to make our particulars accurate and reliable, however, they do not constitute or form part of an offer or any contract and none is to be relied upon as statements of representation or fact. The services, systems and appliances listed in this specification have not been tested by us and no guarantee as to their operating ability or efficiency is given. All photographs and measurements have been taken as a guide only and are not precise. Floor plans where included are not to scale and accuracy is not guaranteed. If you require clarification or further information on any points, please contact us, especially if you are traveling some distance to view. POTENTIAL PURCHASERS: Fixtures and fittings other than those mentioned are to be agreed with the seller. POTENTIAL TENANTS: All properties are available for a minimum length of time, with the exception of short term accommodation. Please contact the branch for details. A security deposit of at least one month’s rent is required. Rent is to be paid one month in advance. It is the tenant’s responsibility to insure any personal possessions. Payment of all utilities including water rates or metered supply and Council Tax is the responsibility of the tenant in most cases.
HUL240394/2
Agents Note One
To fulfil the obligation to share material information, please visit the link below. You'll find a comprehensive document containing key facts for buyers, providing valuable insights related to the property that you'll undoubtedly find useful.
Agents Note Two
HMRC is a supervisory body for money laundering regulations, of which all estate agents need to be registered. As part of this, there are multiple requirements that agents must rigorously and consistently meet to ensure they stay compliant with the regulations and protect their clients. To do this, we use an identity verification service, approved by the Government as part of the Digital Identity and Attributes Trust Framework (DIATF). This method and the process we follow to ensure compliance for your transaction come with significant time, financial and legal implications hence a portion of this is passed on. We elected for this verification process due to the speed, certainty, and accuracy it delivers. This helps us to protect all our client's interests by using the most advanced verification process to help prevent the impacts of money laundering alongside our internal manual policies and procedures while staying compliant with HMRC. The administrative charge for (truncated)
Main Accommodation
Ground Floor
Entrance Hall
Approaching this stunning family home, you are greeted by a striking pale green composite entrance door. Stepping inside, the entrance hall immediately enchants with its warm, inviting ambiance and seamless laminate flooring that extends throughout the entire ground floor. The staircase leads gracefully to the first floor, and a convenient under-stair storage cupboard adds to the practicality of this space. Ceiling coving adds a touch of sophistication, and a radiator ensures comfort. This area flows effortlessly into the open-plan garden room, creating a welcoming and cohesive living space that sets the tone for the rest of the home.
Cloakroom
The cloakroom is smartly appointed with a sleek, contemporary suite in white. It features a low flush WC with an integrated wash hand basin, optimising space and functionality. The laminate flooring complements the modern design, and a wall-mounted Worcester Bosch gas boiler is neatly incorporated, ensuring efficient heating.
Garden Room
4.32m x 3.35m (14' 2" x 11' 0")
The garden room is a versatile oasis, perfect for relaxation and enjoyment. Double-glazed French doors open onto the picturesque garden, offering seamless indoor-outdoor living. The room is bathed in natural light from a rear-facing double-glazed window and features bespoke cabinetry with a solid wood countertop. These cleverly designed cabinets hide the washing machine and tumble dryer, keeping the space tidy and functional. The exposed brickwork on one wall adds character, while the contemporary vertical radiator and ceiling spotlights enhance the modern aesthetic. The laminate flooring continues from the entrance hall, creating a harmonious flow. This space is ideal for unwinding while admiring the serene garden views.
Bedroom Three
4.2m x 2.34m (13' 9" x 7' 8")
Conveniently located on the ground floor, bedroom three is a versatile and inviting space. It features ample fitted wardrobes, providing generous storage options. The ceiling coving, laminate flooring, and contemporary vertical radiator add to the room’s stylish appeal. This room can serve as a guest bedroom, study, or hobby room, adapting to your needs with ease.
First Floor
Landing
The first-floor landing serves as a central hub, providing access to the beautifully combined kitchen and sitting room. Though compact, this area is thoughtfully designed, enhancing the flow and connectivity of the home’s living spaces.
Sitting Room
5.08m x 4.45m (16' 8" x 14' 7")
This sitting room is a luminous and expansive haven, flooded with natural light from a large double-glazed window. It effortlessly transitions into the adjoining kitchen, offering an open-plan layout that is perfect for modern living. A striking exposed brick fireplace reaches full height, serving as a captivating focal point and adding rustic charm. The quality Karndean style flooring exudes elegance and durability, while a radiator ensures warmth and comfort. This room is designed to impress, combining style and functionality with ease.
Kitchen
4.45m x 2.7m (14' 7" x 8' 10")
The kitchen is a culinary masterpiece, designed to inspire. It boasts a large double-glazed window with views over the rear garden, filling the room with light. Superbly fitted with cream matt base and wall-mounted cabinets, it features soft-close cupboards and drawers that provide ample storage. The laminated work surfaces complement the sleek composite sink unit with a mixer tap and a convenient pull-out spray attachment. Equipped with an induction hob, built-in eye-level oven, microwave, integrated fridge-freezer, and dishwasher, this kitchen is a chef’s delight. Ceiling spotlights and textured splashback tiles add to the sophisticated ambiance, while the natural slate on one wall infuses the space with character. The quality Karndean style flooring completes this well-appointed kitchen, making it a true heart of the home.
Second Floor
Landing
The second-floor landing is a central space, leading to the two further bedrooms and the luxurious bathroom. It features cleverly designed built-in storage over the stairs, demonstrating how every inch of this home has been thoughtfully utilised. This area connects the private quarters with seamless elegance, enhancing the home’s overall sense of style and functionality.
Principal Bedroom
4.32m x 3.68m (14' 2" x 12' 1")
The principal bedroom is a spacious retreat, offering views over the front rooftops and surrounding area through its large double-glazed window. This room is adorned with ceiling coving and includes a radiator for added comfort. A full wall of fitted wardrobes provides ample storage, keeping the space organised and uncluttered. This bedroom is a serene and stylish haven, perfect for rest and relaxation.
Bedroom Two
3.84m x 1.85m (12' 7" x 6' 1")
Bedroom two is a charming space, featuring a double-glazed window that overlooks the rear garden. The room’s laminate flooring, ceiling coving, and radiator ensure both comfort and style. This versatile room is ideal as a guest room, home office, or additional family space, offering a cosy and welcoming environment.
Bathroom
2.84m x 2.34m (9' 4" x 7' 8")
The bathroom is a luxurious sanctuary, beautifully appointed with a four-piece suite in white. It includes a P-shaped panel bath, a wash hand basin set into a vanity cabinet with integrated storage, a low flush WC with a concealed cistern, and a walk-in shower enclosure with a fitted drench shower unit combined with a wet room-style soak away. Extensive wall and floor tiling add to the opulent feel. The heated towel rail ensures warmth and comfort, making this bathroom a relaxing and indulgent retreat.
Outside
Driveway Approach
At the front of the property, the dedicated driveway offers convenient car parking. A well-maintained pathway leads to the front door, where a warm welcome awaits.
Rear Garden
The rear garden is a true highlight of this property, offering an exquisite and private outdoor retreat. Enclosed and meticulously landscaped, it features a patio terrace adjacent to the house, perfect for al fresco dining and entertaining. Beyond, an area of AstroTurf ensures the lawn remains pristine and low-maintenance. The garden is surrounded by well-stocked plant borders, providing a vibrant tapestry of colours and textures throughout the seasons. This enchanting garden is a delightful extension of the home, perfect for relaxation and outdoor enjoyment!
Brochures
Web Details- COUNCIL TAXA payment made to your local authority in order to pay for local services like schools, libraries, and refuse collection. The amount you pay depends on the value of the property.Read more about council Tax in our glossary page.
- Band: A
- PARKINGDetails of how and where vehicles can be parked, and any associated costs.Read more about parking in our glossary page.
- Yes
- GARDENA property has access to an outdoor space, which could be private or shared.
- Yes
- ACCESSIBILITYHow a property has been adapted to meet the needs of vulnerable or disabled individuals.Read more about accessibility in our glossary page.
- Ask agent
Keel Road, Hull, East Yorkshire, HU6
Add an important place to see how long it'd take to get there from our property listings.
__mins driving to your place
Your mortgage
Notes
Staying secure when looking for property
Ensure you're up to date with our latest advice on how to avoid fraud or scams when looking for property online.
Visit our security centre to find out moreDisclaimer - Property reference HUL240394. The information displayed about this property comprises a property advertisement. Rightmove.co.uk makes no warranty as to the accuracy or completeness of the advertisement or any linked or associated information, and Rightmove has no control over the content. This property advertisement does not constitute property particulars. The information is provided and maintained by Reeds Rains, Hull. Please contact the selling agent or developer directly to obtain any information which may be available under the terms of The Energy Performance of Buildings (Certificates and Inspections) (England and Wales) Regulations 2007 or the Home Report if in relation to a residential property in Scotland.
*This is the average speed from the provider with the fastest broadband package available at this postcode. The average speed displayed is based on the download speeds of at least 50% of customers at peak time (8pm to 10pm). Fibre/cable services at the postcode are subject to availability and may differ between properties within a postcode. Speeds can be affected by a range of technical and environmental factors. The speed at the property may be lower than that listed above. You can check the estimated speed and confirm availability to a property prior to purchasing on the broadband provider's website. Providers may increase charges. The information is provided and maintained by Decision Technologies Limited. **This is indicative only and based on a 2-person household with multiple devices and simultaneous usage. Broadband performance is affected by multiple factors including number of occupants and devices, simultaneous usage, router range etc. For more information speak to your broadband provider.
Map data ©OpenStreetMap contributors.







