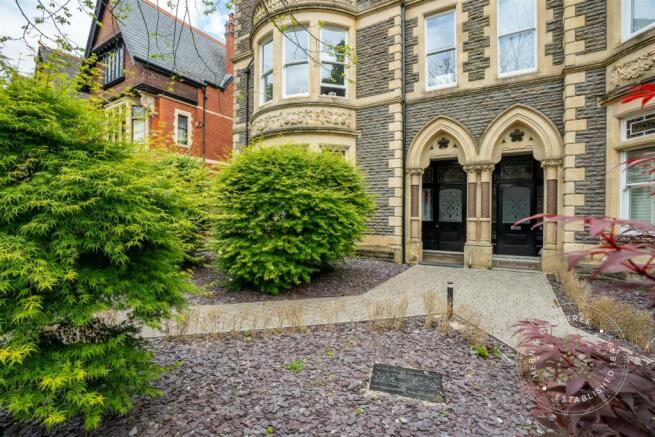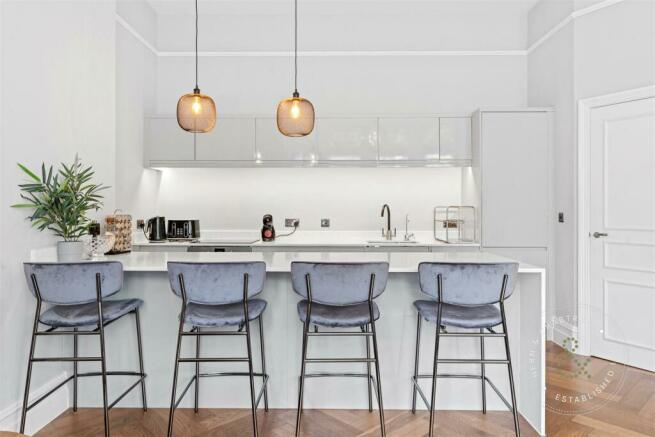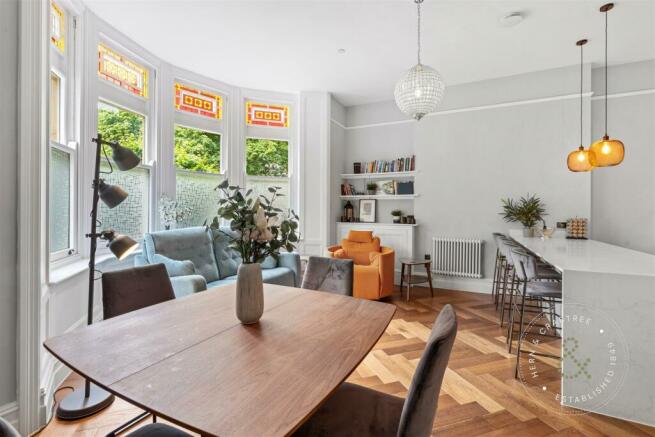
Kestral Mews, Cathedral Road, Pontcanna

- PROPERTY TYPE
Duplex
- BEDROOMS
2
- BATHROOMS
2
- SIZE
Ask agent
Key features
- NO CHAIN
- Beautifully presented duplex apartment
- Two spacious bedrooms
- Open plan kitchen / living room
- Modernised throughout
- Allocated parking space
- Highly sought after location
- Close to all amenities
Description
Situated on the incredibly popular Cathedral Road, this apartment provides easy access to all the amenities Cardiff has to offer, from shopping centres to restaurants and cultural attractions. The vibrant city life is right at your doorstep.
The property's convenient layout makes it ideal for individuals, couples, or small families looking for a stylish and well-maintained home. The neutral decor throughout the flat allows for personal touches to make it truly your own.
The accommodation in brief comprises of: Hall, an open plan kitchen/lounge/diner, bedroom with and en suite and access to the patio, bathroom and stairs leading down to the lower level hosting a further bedroom. A designated parking space completes the property.
Please call our Hern and Crabtree Pontcanna office for more information.
Hall - Enter the property from the communal entrance. Wooden parquet flooring. Electric radiator. Video intercom. Built-in storage cupboard with hot water tank and plumbing for washing machine. Picture rail. Stairs leading down to the lower floor. Wooden bannister.
Kitchen/Lounge/Diner - 6.63m max x 5.56m max (21'9" max x 18'2" max) - Open plan kitchen, lounge and diner. Part obscure glazed wooden sash bay window to the front elevation with stained glass windows over. Kitchen laid to one side. Wall and base units with quartz worktops over. One and half bowl Belfast sink with mixer tap and water filter. Integrated four ring induction hob with cooker hood over. Integrated oven. Integrated dishwasher. Integrated fridge freezer. Integrated wine cooler. Breakfast bar. Continuation of wooden parquet flooring. Radiator. Picture rail. Part wall panelling. Fitted storage and shelving. Speakers in ceiling.
Bedroom One - 4.93m max x 3.23m max (16'2" max x 10'7" max) - Double glazed doors leading to the patio. Picture rail. Electric radiator. Fitted wardrobe. Door leading to:
En Suite - 1.83m max x 1.65m max (6'0" max x 5'5" max) - W/C and wash hand basin. Shower quadrant with rainfall shower head and glass splashback screen. Light up shaver mirror. Heated towel rail. Tiled flooring. Part tiled walls.
Patio - Enclosed patio area. Outside light.
Bathroom - W/C and wash hand basin. Bath with mixer tap. Light up shaver mirror. Heated towel rail. Tiled flooring. Part tiled walls.
Lower Floor - Stairs leading down from the entrance hall. Wooden handrail and spindles. Sash window to the side elevation. Door leading to:
Bedroom Two - 8.03m max x 4.34m max (26'4" max x 14'2" max) - Double glazed window to the rear elevation. Two electric radiators. Built-in storage cupboard.
Parking - Allocated parking.
Tenure - Leasehold. 197 years remaining. Annual Ground Rent £200. Annual Service Charge £2,656 paid half every six months (£1,328)
Additional Information - Council Tax Band TBC. EPC rating C.
Disclaimer - The property title and lease details (including duration and costs) have been supplied by the seller and are not independently verified by Hern and Crabtree. We recommend your legal representative review all information before exchanging contracts. Property descriptions, measurements, and floor plans are for guidance only, and photos may be edited for marketing purposes. We have not tested any services, systems, or appliances and are not RICS surveyors. Opinions on property conditions are based on experience and not verifiable assessments. We recommend using your own surveyor, contractor, and conveyancer. If a prior building survey exists, we do not have access to it and cannot share it. Under Code of Practice 4b, any marketing figure (asking or selling price) is a market appraisal, not a valuation, based on seller details and market conditions, and has not been independently verified. Prices set by vendors may differ from surveyor valuations. Hern and Crabtree will not be liable for discrepancies, costs, or losses arising from sales withdrawals, mortgage valuations, or any related decisions. By pursuing the purchase, you confirm that you have read and understood the above information.
Brochures
Kestral Mews, Cathedral Road, PontcannaBrochure- COUNCIL TAXA payment made to your local authority in order to pay for local services like schools, libraries, and refuse collection. The amount you pay depends on the value of the property.Read more about council Tax in our glossary page.
- Ask agent
- PARKINGDetails of how and where vehicles can be parked, and any associated costs.Read more about parking in our glossary page.
- Yes
- GARDENA property has access to an outdoor space, which could be private or shared.
- Yes
- ACCESSIBILITYHow a property has been adapted to meet the needs of vulnerable or disabled individuals.Read more about accessibility in our glossary page.
- Ask agent
Kestral Mews, Cathedral Road, Pontcanna
Add an important place to see how long it'd take to get there from our property listings.
__mins driving to your place
Your mortgage
Notes
Staying secure when looking for property
Ensure you're up to date with our latest advice on how to avoid fraud or scams when looking for property online.
Visit our security centre to find out moreDisclaimer - Property reference 33164410. The information displayed about this property comprises a property advertisement. Rightmove.co.uk makes no warranty as to the accuracy or completeness of the advertisement or any linked or associated information, and Rightmove has no control over the content. This property advertisement does not constitute property particulars. The information is provided and maintained by Hern & Crabtree, Pontcanna. Please contact the selling agent or developer directly to obtain any information which may be available under the terms of The Energy Performance of Buildings (Certificates and Inspections) (England and Wales) Regulations 2007 or the Home Report if in relation to a residential property in Scotland.
*This is the average speed from the provider with the fastest broadband package available at this postcode. The average speed displayed is based on the download speeds of at least 50% of customers at peak time (8pm to 10pm). Fibre/cable services at the postcode are subject to availability and may differ between properties within a postcode. Speeds can be affected by a range of technical and environmental factors. The speed at the property may be lower than that listed above. You can check the estimated speed and confirm availability to a property prior to purchasing on the broadband provider's website. Providers may increase charges. The information is provided and maintained by Decision Technologies Limited. **This is indicative only and based on a 2-person household with multiple devices and simultaneous usage. Broadband performance is affected by multiple factors including number of occupants and devices, simultaneous usage, router range etc. For more information speak to your broadband provider.
Map data ©OpenStreetMap contributors.



![Main_Floor[1].jpg](https://media.rightmove.co.uk/dir/59k/58230/149074523/58230_33164410_FLP_00_0000_max_296x197.jpeg)
![Lower_Floor[1].jpg](https://media.rightmove.co.uk/dir/59k/58230/149074523/58230_33164410_FLP_01_0000_max_296x197.jpeg)

