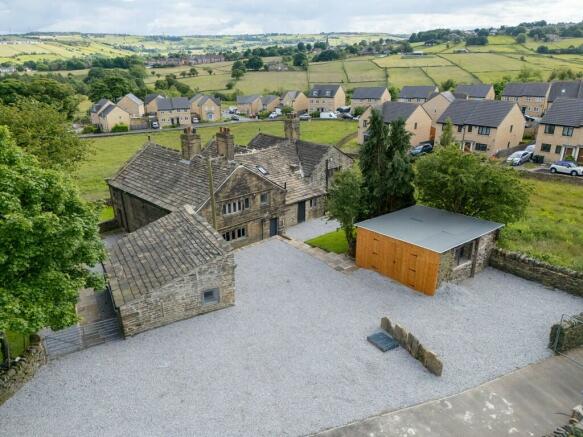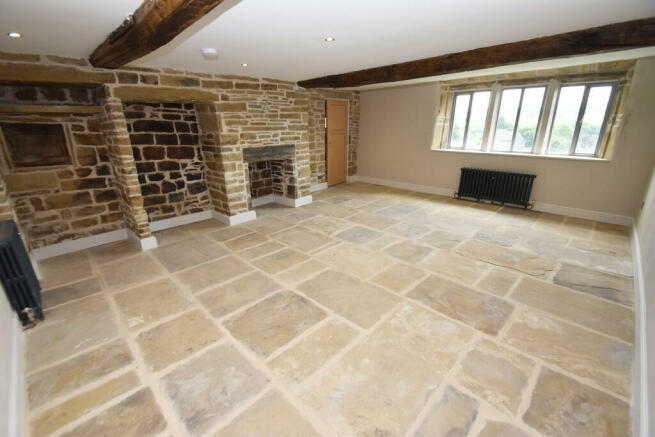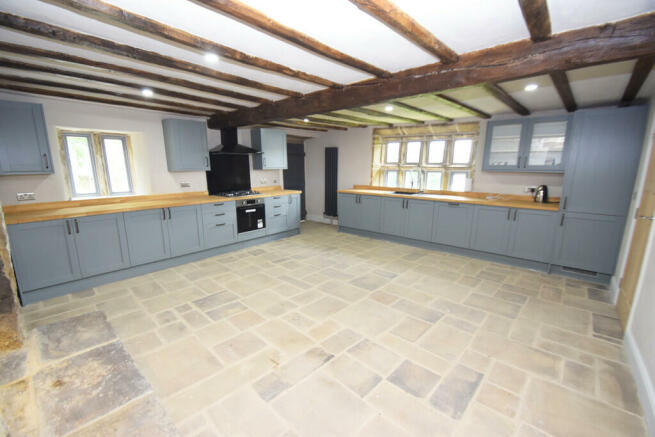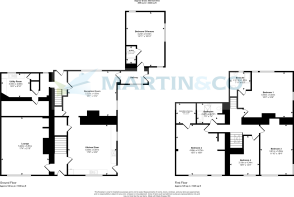Allerton Lane, Allerton

- PROPERTY TYPE
Semi-Detached
- BEDROOMS
5
- BATHROOMS
3
- SIZE
Ask agent
- TENUREDescribes how you own a property. There are different types of tenure - freehold, leasehold, and commonhold.Read more about tenure in our glossary page.
Freehold
Key features
- Unique Five Bedroom Family Home
- Grade II Star Listed
- Four Double Bedrooms Plus Annexe Double Bedroom
- Stunning Finish
- Ample Parking
- NO CHAIN
- Perfect Family Home
- Impressive Gardens
- Two Receptions Rooms
- Council Tax Band: E
Description
This is an impressive home which has been completely renovated, is believed to be one of the oldest inhabited houses in the Bradford area and dates back to 1605. It offers a flexible way of living, effortlessly connecting the living space throughout. With its thoughtful layout, high-end finishes, and inviting spaces, this house is going to be a place to relax and call home
The home incorporates a number of character features associated with older houses which include exposed beams and trusses, chamfered mullioned windows and stone feature fireplaces
The property is delightfully situated on the edge of the popular village of Allerton. The village offers a range of shops and amenities, recreational areas and well respected primary school. The location is also considered to be within daily commuting distance of many West Yorkshire business centres which include Keighley, Bingley and Bradford.
LOUNGE 25' 11" x 17' 4" (7.9m x 5.3m) Stunning large lounge with stone flooring, exposed wooden beams and exposed stone walling. Views to the front and beyond
HALL Access to the front garden, lounge, kitchen and staircase leading to the first floor
KITCHEN/DINER 17' 8" x 17' 4" (5.4m x 5.3m) Newly fitted kitchen with ample wall and base units, inkeeping with the character of the home. Integrated appliances including; Ove, gas hob, dishwasher and fridge/freezer. Ample space for a dining table, window on two sides providing ample natural light, original wooden door to the outside. Under stair storage cupboard
RECEPTION ROOM 18' 0" x 16' 4" (5.5m x 5m) Second large reception room with exposed wooden beam, window to the outside providing ample natural light. Could be the second reception, dining room or even games room for the family
HALL Giving access to Bedroom 5/Annexe and reception room
BEDROOM FIVE/ANNEXE 19' 4" x 14' 1" (5.9m x 4.3m) Large annexe/granny flat bedroom with wooden flooring, exposed wooden beams and windows on three sides providing lovely views over the garden
ENSUITE Modern en-suite comprising; WC, hand wash basin and walk in shower. Tiled walls and flooring
UTILITY ROOM 8' 10" x 7' 2" (2.7m x 2.2m) Excellent space to install washer, base units and sink with drainer. Access to the further cellar head storage
Separate WC
HALL Giving access to the front, reception room, utility room and staircase
LANDING Giving access to all bedrooms and family bathroom
BEDROOM ONE 16' 4" x 14' 9" (5m x 4.5m) Lovely large double bedroom with new carpet flooring, feature exposed beams, brickwork and stone fireplace. Windows on two sides and access to the en-suite
ENSUITE 6' 2" x 7' 10" (1.9m x 2.4m) Stunning en-suite comprising; WC, hand wash unit and shower cubicle. Tiled walls and flooring with window
BEDROOM TWO 18' 8" x 17' 8" (5.7m x 5.4m) Large second double bedroom full of characterful features including; exposed wooden beams, brickwork and stone fireplace with newly installed carpet flooring. Access to the walk-in wardrobe/study
WALK IN WARDROBE/STUDY 6' 10" x 7' 6" (2.1m x 2.3m) Excellent space which could be used as a walk-in wardrobe or study space if desired
BEDROOM THREE 18' 0" x 10' 9" (5.5m x 3.3m) Third large double bedroom with feature exposed brickwork, wooden beams and large window providing a lovely view
BEDROOM FOUR 14' 5" x 10' 9" (4.4m x 3.3m) Fourth double bedroom with newly installed carpet flooring, exposed brickwork and wooden beams with window providing far reaching views
BATHROOM 6' 10" x 9' 2" (2.1m x 2.8m) Modern family bathroom comprising; WC, hand wash unit and shower over bath. Feature exposed brickwork and feature fireplace
TO THE OUTSIDE Stunning lawn gardens on two sides of this home provide an excellent space for the family. Patio areas perfect for entertaining friends and family in the summer months. The views are beautiful and far reaching. Long driveway giving access and ample parking with stone outbuilding providing further storage
Please note. The neighbouring property has right of access for the driveway and two parking space
PLEASE NOTE The neighbouring property Dean House Cottage is currently for sale. Both properties purchased together could make a further incredible investment or detached family home
Brochures
Brochure- COUNCIL TAXA payment made to your local authority in order to pay for local services like schools, libraries, and refuse collection. The amount you pay depends on the value of the property.Read more about council Tax in our glossary page.
- Ask agent
- PARKINGDetails of how and where vehicles can be parked, and any associated costs.Read more about parking in our glossary page.
- Off street
- GARDENA property has access to an outdoor space, which could be private or shared.
- Yes
- ACCESSIBILITYHow a property has been adapted to meet the needs of vulnerable or disabled individuals.Read more about accessibility in our glossary page.
- Ask agent
Allerton Lane, Allerton
NEAREST STATIONS
Distances are straight line measurements from the centre of the postcode- Frizinghall Station2.9 miles
- Saltaire Station3.1 miles
- Bradford Forster Square Station3.2 miles
About the agent
We are not your typical sales & letting estate agency service, in that we believe in offering an approach that offers a straightforward, honest & individual service to our customers.
Our recent awards of winning "Exceptional Reputation" 2024, 2023 & 2022 by View Agents for consistently delivering exceptional customer service, winning the Gold award for "Sales" in the Best Agent Guide for Bradford & winning the Gold award for "Lettings" in the Best Letting's company by the Esta
Industry affiliations


Notes
Staying secure when looking for property
Ensure you're up to date with our latest advice on how to avoid fraud or scams when looking for property online.
Visit our security centre to find out moreDisclaimer - Property reference 100704008474. The information displayed about this property comprises a property advertisement. Rightmove.co.uk makes no warranty as to the accuracy or completeness of the advertisement or any linked or associated information, and Rightmove has no control over the content. This property advertisement does not constitute property particulars. The information is provided and maintained by Martin & Co, Saltaire. Please contact the selling agent or developer directly to obtain any information which may be available under the terms of The Energy Performance of Buildings (Certificates and Inspections) (England and Wales) Regulations 2007 or the Home Report if in relation to a residential property in Scotland.
*This is the average speed from the provider with the fastest broadband package available at this postcode. The average speed displayed is based on the download speeds of at least 50% of customers at peak time (8pm to 10pm). Fibre/cable services at the postcode are subject to availability and may differ between properties within a postcode. Speeds can be affected by a range of technical and environmental factors. The speed at the property may be lower than that listed above. You can check the estimated speed and confirm availability to a property prior to purchasing on the broadband provider's website. Providers may increase charges. The information is provided and maintained by Decision Technologies Limited. **This is indicative only and based on a 2-person household with multiple devices and simultaneous usage. Broadband performance is affected by multiple factors including number of occupants and devices, simultaneous usage, router range etc. For more information speak to your broadband provider.
Map data ©OpenStreetMap contributors.




