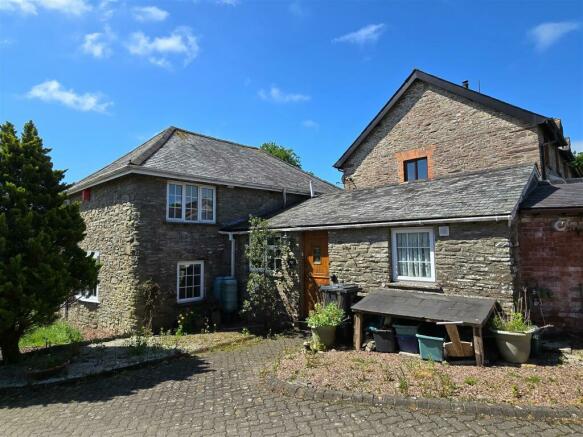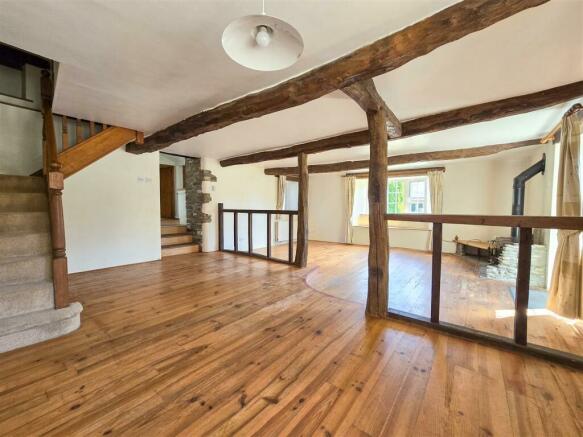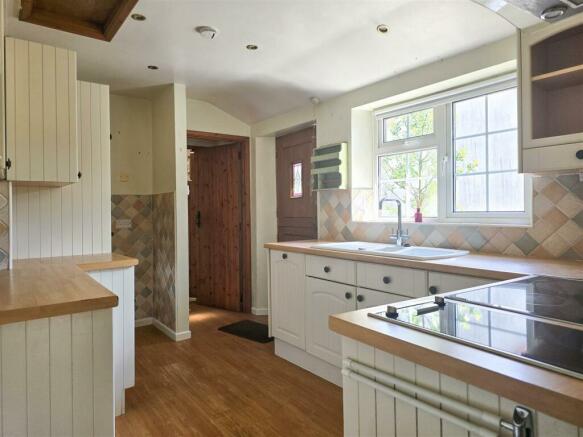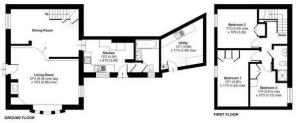
Brayford

- PROPERTY TYPE
Detached
- BEDROOMS
3
- BATHROOMS
2
- SIZE
1,497 sq ft
139 sq m
- TENUREDescribes how you own a property. There are different types of tenure - freehold, leasehold, and commonhold.Read more about tenure in our glossary page.
Freehold
Key features
- Set on the edge of Exmoor National Park
- Low maintenance garden
- No Ongoing Chain
- Open Plan Living
- Full Of Character & Charm
- Off Road Parking
Description
Potters Cottage is a charming three-bedroom stone barn conversion situated in a picturesque hilltop hamlet near Exmoor National Park. This attractive link-detached property enjoys a delightful courtyard setting with fully enclosed, easy-to-maintain gardens, a workshop/utility area, and car parking.
Potters Cottage is nestled in a secure and quiet courtyard arrangement of individual properties on the edge of High Bray, a pretty hamlet close to Exmoor National Park. Originally a traditional stone and slate-roofed barn, the property was converted in the late 1980s into a beautifully proportioned family home. The conversion retains much of the barn's original charm and character, featuring timber beams, exposed stonework, and some timber boarded floors.
The accommodation centers around an impressive open-plan, triple-aspect living/dining room, boasting a wood-burning stove and direct access to the garden. The ground floor also includes a well-fitted kitchen with a range of wall and base units, an integrated oven, hob, grill, and a sink with a mixer tap. Additionally, there is a bathroom equipped with a WC, bath, and wash hand basin.
Stairs lead to the first-floor landing, which features inset window shelves. The first floor houses three spacious bedrooms. The primary bedroom is a large double room with exposed beams, a fitted wardrobe, and a dressing table. The second bedroom is another double room with built-in wardrobes and the third bedroom is also double room with fitted wardrobes and a dressing table. The bedrooms are all served by a shower room, complete with a shower cubicle, WC, and wash hand basin.
Kitchen - 4.06m x 2.67m (13'4 x 8'9) -
Living/Dining Area - 8.33m into bay x 5.56m max (27'4 into bay x 18'3 m -
Ground Floor Bathroom -
First Floor Landing -
Bedroom 1 - 4.60m max x 3.43m max (15'1 max x 11'3 max) -
Bedroom 2 - 3.12m x 3.48m max (10'3 x 11'5 max) -
Bedroom 3 - 3.43m max x 3.28m (11'3 max x 10'9) -
Shower Room -
Utility - 3.68m x 3.45m max (12'1 x 11'4 max) -
At the front of the property, there is a paved area designated for off-road parking. This section also features a lawn with shrubs and a gravelled area. A pedestrian door with gated access leads to the rear garden. The rear garden is designed with low maintenance in mind and is arranged over split levels. Additionally, the property includes a separate utility room/workshop for added convenience.
Brochures
Brayford- COUNCIL TAXA payment made to your local authority in order to pay for local services like schools, libraries, and refuse collection. The amount you pay depends on the value of the property.Read more about council Tax in our glossary page.
- Band: D
- PARKINGDetails of how and where vehicles can be parked, and any associated costs.Read more about parking in our glossary page.
- Yes
- GARDENA property has access to an outdoor space, which could be private or shared.
- Yes
- ACCESSIBILITYHow a property has been adapted to meet the needs of vulnerable or disabled individuals.Read more about accessibility in our glossary page.
- Ask agent
Brayford
NEAREST STATIONS
Distances are straight line measurements from the centre of the postcode- Umberleigh Station8.2 miles
About the agent
Phillips Smith & Dunn are one of the longest established independent estate agents in North Devon. With a personal and professional approach we pride ourselves in offering the highest quality of customer service. Our agents are well trained and experienced and we can offer a wide range of services.
We have 3 offices covering the whole of North Devon from the rugged coast line to rolling countryside, West Exmoor and the Taw and Torridge valleys and therefore remain the agent of choice.</
Industry affiliations



Notes
Staying secure when looking for property
Ensure you're up to date with our latest advice on how to avoid fraud or scams when looking for property online.
Visit our security centre to find out moreDisclaimer - Property reference 33164257. The information displayed about this property comprises a property advertisement. Rightmove.co.uk makes no warranty as to the accuracy or completeness of the advertisement or any linked or associated information, and Rightmove has no control over the content. This property advertisement does not constitute property particulars. The information is provided and maintained by Phillips, Smith & Dunn, Barnstaple. Please contact the selling agent or developer directly to obtain any information which may be available under the terms of The Energy Performance of Buildings (Certificates and Inspections) (England and Wales) Regulations 2007 or the Home Report if in relation to a residential property in Scotland.
*This is the average speed from the provider with the fastest broadband package available at this postcode. The average speed displayed is based on the download speeds of at least 50% of customers at peak time (8pm to 10pm). Fibre/cable services at the postcode are subject to availability and may differ between properties within a postcode. Speeds can be affected by a range of technical and environmental factors. The speed at the property may be lower than that listed above. You can check the estimated speed and confirm availability to a property prior to purchasing on the broadband provider's website. Providers may increase charges. The information is provided and maintained by Decision Technologies Limited. **This is indicative only and based on a 2-person household with multiple devices and simultaneous usage. Broadband performance is affected by multiple factors including number of occupants and devices, simultaneous usage, router range etc. For more information speak to your broadband provider.
Map data ©OpenStreetMap contributors.





