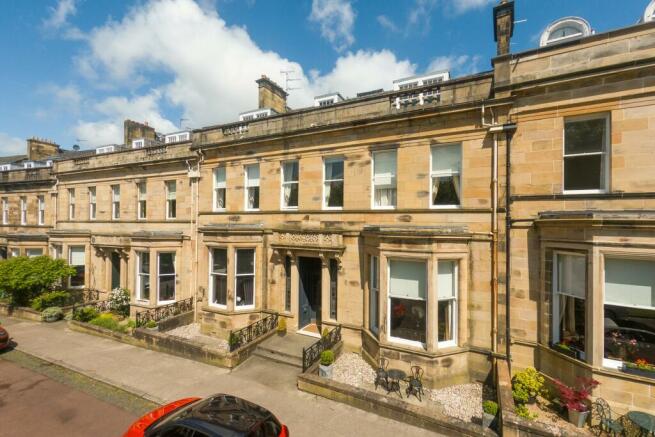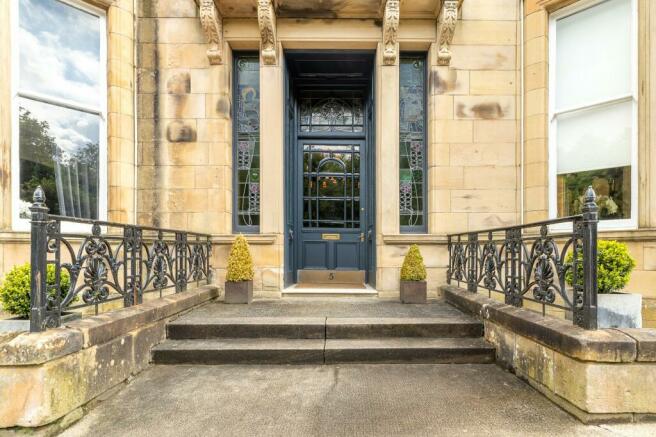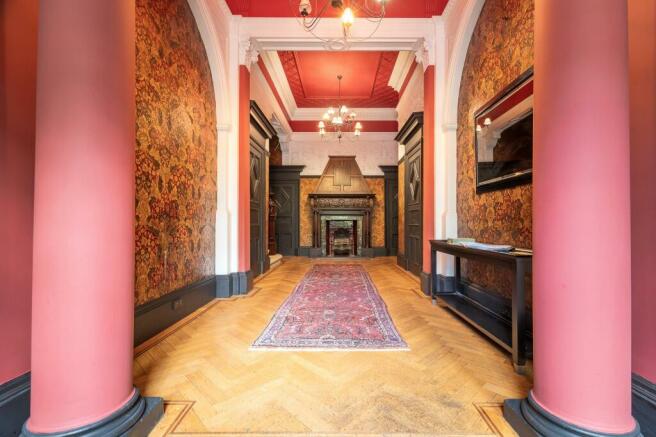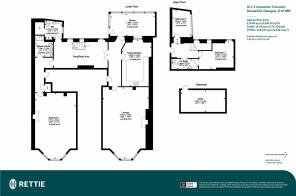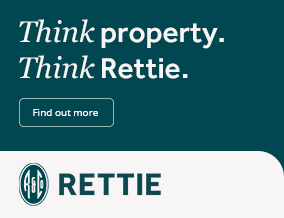
Lancaster Crescent, Glasgow, Glasgow City

- PROPERTY TYPE
Apartment
- BEDROOMS
3
- BATHROOMS
3
- SIZE
2,542 sq ft
236 sq m
- TENUREDescribes how you own a property. There are different types of tenure - freehold, leasehold, and commonhold.Read more about tenure in our glossary page.
Freehold
Description
The property has some utterly stunning original features and on entering the grand communal hall on the ground floor you will find an unusually ornate fireplace with brass basket, detailed stained/leaded glass with carved wooden panelling, ornate ceiling and an incredible ornate frieze.
A private, carved wooden door then leads to the reception hall and internally the property consists of three bedrooms and two public rooms laid out over the entire ground floor and a mezzanine level. To the front there are two magnificent rooms with 4.5m/15ft ceiling height, both with beautifully detailed cornice and fireplaces. To the rear you will find a modern fitted dining kitchen and a versatile “glass” extension ideal for a sitting room/sun room or as a formal dining room. In the centre of the property is a multi-purpose room (perfect for a sitting area/study) and there is a stylish shower room, a cloakroom and an upstairs bathroom. Both of which have been featured in various design magazines (one is a wet room).
The central room then has a stairway leading to the mezzanine/upper floor which give access to bedroom two (with Jack and Jill bathroom) and the third bedroom.
This is a unique property with particularly historical detailing all the way through.
Externally the property has two private south facing garden areas to the front and a further garden area to the rear which is accessed directly from the sun room/dining room.
Accommodation:
• Security entry system.
• Beautiful communal entrance hall with stained/leaded glass, focal point fireplace, ceiling cornice and a mixture of mosaic tiling and wooden flooring.
• Entrance from the communal hall to the property.
• Inner hall with double doors to impressive ‘snug’ area with three windows to the rear and staircase to upper level.
• Magnificent lounge with three section bay window, wooden flooring, ornate cornice/plaster work and focal point fireplace which includes an amazing mirror over mantle.
• Impressive dining kitchen complete with a range of base and wall units, integrated appliances, wooden flooring and window to the rear.
• Rear sun room/dining with direct access to the rear garden.
• Bedroom one with three section window, wooden flooring, ornate ceiling cornice/plaster work and focal point fireplace.
• Inner hall from bedroom one leading to a fabulous three piece en suite shower/wet room.
• Stylish three piece cloakroom/w.c with window to the side and useful storage cupboard.
• Staircase from ‘snug’ leading to upper landing with access to the communal area
• Bedroom two with window to the rear
• Jack and Jill en suite shower room
• Bedroom three with three section window to the side
• Gas central heating
• Sash and case windows
• Delightful rear garden with decking and fencing.
• External storage cellar accessed from the rear garden (beneath the sun room).
EPC: E
Council Tax Band: G
Tenure: Freehold
EPC Rating: E
Council Tax Band: G
- COUNCIL TAXA payment made to your local authority in order to pay for local services like schools, libraries, and refuse collection. The amount you pay depends on the value of the property.Read more about council Tax in our glossary page.
- Band: G
- PARKINGDetails of how and where vehicles can be parked, and any associated costs.Read more about parking in our glossary page.
- Ask agent
- GARDENA property has access to an outdoor space, which could be private or shared.
- Yes
- ACCESSIBILITYHow a property has been adapted to meet the needs of vulnerable or disabled individuals.Read more about accessibility in our glossary page.
- Ask agent
Lancaster Crescent, Glasgow, Glasgow City
NEAREST STATIONS
Distances are straight line measurements from the centre of the postcode- Hyndland Station0.5 miles
- Hillhead Station0.6 miles
- Kelvinhall Station0.8 miles
About the agent
Enjoying phenomenal success since opening its doors, the Glasgow West End office has been very well received in the niche market of the West End. The experienced team is led by Managing Partner, Maitland Walker, who has over 30 years' experience in the residential property market and is a leading figure in valuations and sales throughout Glasgow. Jamie Osborne joined the team in October 2014 bringing with him 18 years' of experience and knowledge of the property market, both in and outwith th
Industry affiliations



Notes
Staying secure when looking for property
Ensure you're up to date with our latest advice on how to avoid fraud or scams when looking for property online.
Visit our security centre to find out moreDisclaimer - Property reference GWE230415. The information displayed about this property comprises a property advertisement. Rightmove.co.uk makes no warranty as to the accuracy or completeness of the advertisement or any linked or associated information, and Rightmove has no control over the content. This property advertisement does not constitute property particulars. The information is provided and maintained by Rettie, West End. Please contact the selling agent or developer directly to obtain any information which may be available under the terms of The Energy Performance of Buildings (Certificates and Inspections) (England and Wales) Regulations 2007 or the Home Report if in relation to a residential property in Scotland.
*This is the average speed from the provider with the fastest broadband package available at this postcode. The average speed displayed is based on the download speeds of at least 50% of customers at peak time (8pm to 10pm). Fibre/cable services at the postcode are subject to availability and may differ between properties within a postcode. Speeds can be affected by a range of technical and environmental factors. The speed at the property may be lower than that listed above. You can check the estimated speed and confirm availability to a property prior to purchasing on the broadband provider's website. Providers may increase charges. The information is provided and maintained by Decision Technologies Limited. **This is indicative only and based on a 2-person household with multiple devices and simultaneous usage. Broadband performance is affected by multiple factors including number of occupants and devices, simultaneous usage, router range etc. For more information speak to your broadband provider.
Map data ©OpenStreetMap contributors.
