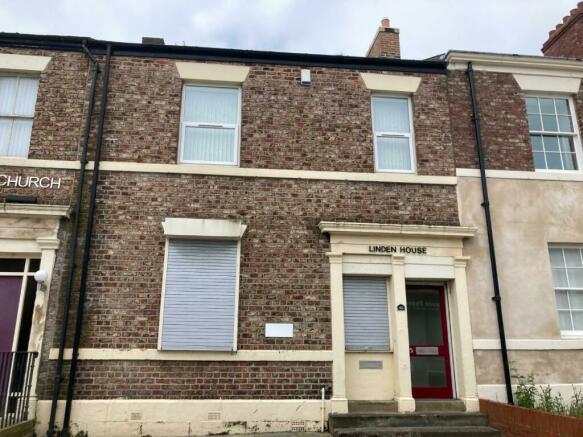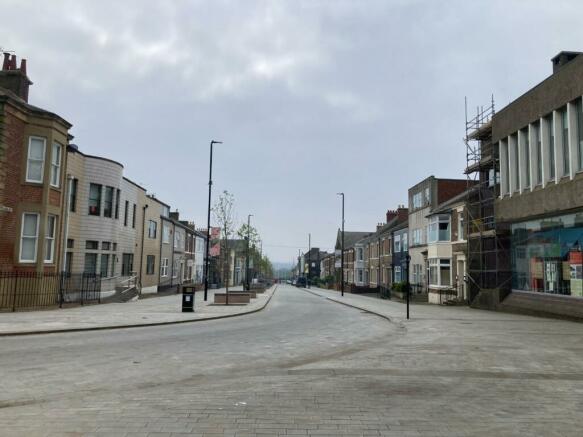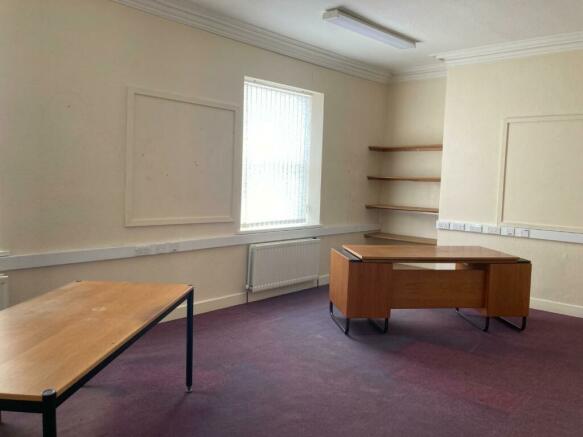Howard Street, North Shields
- SIZE
Ask agent
- SECTOR
Office for sale
Key features
- FOR SALE
- Forming part of North Shields Action Zone
- Mid-Terrace Office Building
- Established Commercial Centre
- Off Street Parking
- 111.23sqm (1197sqft)
- Modular Accommodation
- North East Coast Location
Description
The interior is arranged traditionally with a hallway and stairs to the first floor. Two main ground floor rooms and two first floor rooms. Additional ground floor accommodation includes a kitchen and store. External parking is provided at the rear.
Material Information - Business Rates:
EPC rating
Property is mid-terraced 2 storey property.
Property is of traditional brick wall construction with a slate roof.
Property is connected to all mains services.
Water supply is mains.
Standard, superfast and ultrafast broadband available.
Good mobile coverage.
Parking available at the rear of the property.
Asking price: £150,000
Tenure: Freehold
Location - The property which is located on the western side of North Shields is positioned on Howard Street which runs off Northumberland Square. This is a mixed commercial / residential area which is within walking distance of North Shields Fish Quay and North Shields Metro Station. The retail centre serving the town is within close proximity of the property and includes a variety of both national and local retailers.
The property forms part of the North Shields Action Zone which is aimed at transforming the town centre and riverside into an environment where more people choose to live, work and spend leisure time.
Description - The property comprises a Mid-terrace two storey property currently used as offices and storage.
It is constructed with a slate covered pitched roof and brick main walls. The interior is arranged traditionally with a hallway and stairs to the first floor. Two main ground floor rooms and two first floor rooms. Additional ground floor accommodation includes a kitchen and store. External parking is provided at the rear.
Accomodation -
Ground Floor - Entrance Lobby and Hallway.
Stairs to landing.
Front Office/Store 19.8sqm (213.13sqft)
Back Office/Store 20.25sqm (217.9sqft)
Kitchen 7sqm (74.49sqft)
2 WCs
Back Store Room 14sqm (150.6sqft)
First Floor - Landing
Front Office 29.48sqm (317.32sqft)
Rear Office 20.7sqm (222.81sqft)
Total Area - 111.23sqm (1197sqft)
External - Open paved area to front. Open former yard to rear for parking.
Services - All main services and a gas fired central heating system are connected to the property.
(All interested parties should satisfy themselves with the local service providers)
Planning - Rateable Value : £8,000
Rating Liability -
Tenure - Freehold
Energy Performance Certificate - Awaiting a copy.
Costs - The purchaser will be responsible for any legal / professional fees together with any VAT thereon incurred in the preparation and acquisition of the property.
Vat - All prices quoted are exclusive of VAT at the prevailing rate.
Brochures
Howard Street, North Shields
NEAREST STATIONS
Distances are straight line measurements from the centre of the postcode- North Shields Metro Station0.1 miles
- Tynemouth Metro Station1.0 miles
- Meadow Well Metro Station1.0 miles
Notes
Disclaimer - Property reference 33164066. The information displayed about this property comprises a property advertisement. Rightmove.co.uk makes no warranty as to the accuracy or completeness of the advertisement or any linked or associated information, and Rightmove has no control over the content. This property advertisement does not constitute property particulars. The information is provided and maintained by R A JACKSON & SON LLP, North Shields. Please contact the selling agent or developer directly to obtain any information which may be available under the terms of The Energy Performance of Buildings (Certificates and Inspections) (England and Wales) Regulations 2007 or the Home Report if in relation to a residential property in Scotland.
Map data ©OpenStreetMap contributors.




