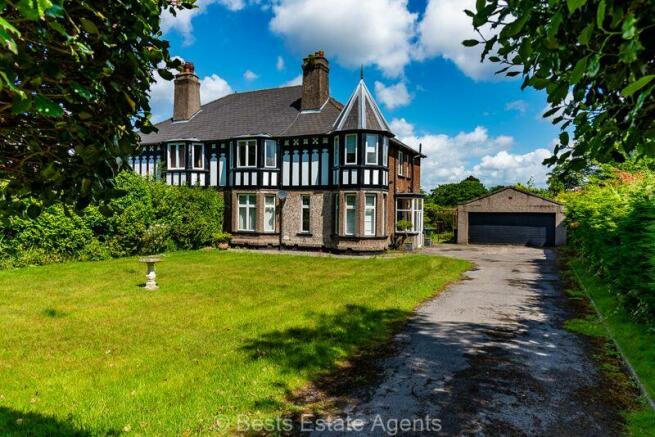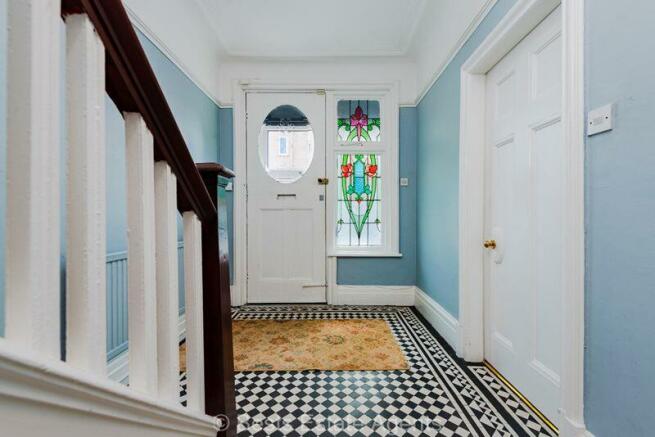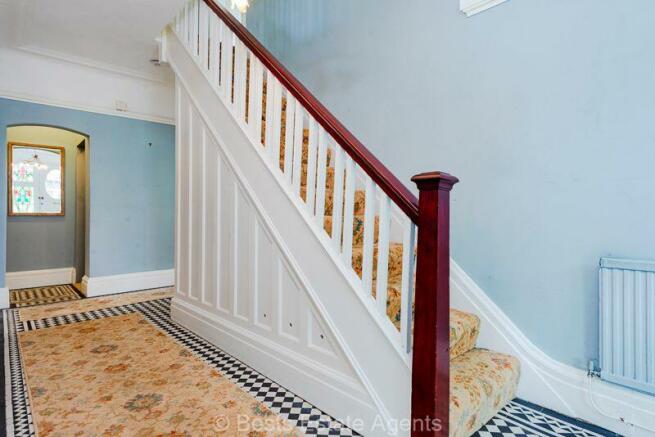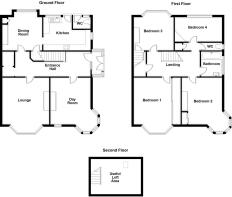Parkfield, Clifton Road, Higher Runcorn

- PROPERTY TYPE
Semi-Detached
- BEDROOMS
4
- BATHROOMS
1
- SIZE
Ask agent
- TENUREDescribes how you own a property. There are different types of tenure - freehold, leasehold, and commonhold.Read more about tenure in our glossary page.
Freehold
Key features
- EXECUTIVE FAMILY HOME
- RUNCORN GOLF CLUB TO FRONT
- HIGHER RUNCORN LOCATION
- SPACIOUS PERIOD STYLE HOME
- DETACHED DOUBLE GARAGE
- NOT OVERLOOKED TO REAR
- FREEHOLD TENURE
- EPC:TBC
Description
Entrance Porch
PVC French doors open to entrance porch, PVC double glazed units.
Entrance Hallway
Original over sized front door opens to large welcoming hallway with all main rooms off, extensive Minton tiled floor, single panel radiator, built in storage cupboard, fitted picture rail, original stained glass window to side elevation, coving, one double power point.
Lounge
16' 0 in to bay window'' x 13' 11'' (4.87m x 4.24m)
Coved ceiling, fitted picture rail, fitted wall lights, double panel radiator, living flame coal effect period style gas fire standing on decorative hearth and back, three double power points.
Day Room
13' 10'' x 11' 10'' (4.21m x 3.60m)
PVC double glazed window to front elevation plus large feature PVC bay window to front elevation, double panel radiator, three double power points, fitted picture rail, coved ceiling.
Dining Room
11' 10'' x 11' 6'' (3.60m x 3.50m)
Single panel radiator, PVC double glazed window to rear elevation, built in alcove cabinetry, two double power points, built in under stairs pantry cupboard.
Kitchen
13' 10'' x 9' 5'' (4.21m x 2.87m)
Having modern fitted base and wall units comprising four burner gas hob with filter hood above, Highline electric Neff oven and integrated microwave, integrated fridge freezer, dishwasher and washing machine, PVC double glazed windows to side and rear elevations, fitted mini ceiling down lighters, five double power points, inset single drainer sink with high neck mixer tap over, entrance door to rear elevation.
First Floor Landing
Stairs from entrance hall to first floor landing, built in storage cupboard, fitted picture rail, coved ceiling, built in airing cupboard housing hot water cylinder.
Bedroom One Front
16' 0 into bay window'' x 14' 0'' (4.87m x 4.26m)
Fitted picture rail, coved ceiling, built in mirror fronted sliding wardrobes with hanging rails and shelves, PVC double glazed bay window to front elevation, single panel radiator, two double power point.
Bedroom Two Front
13' 9'' x 11' 9'' (4.19m x 3.58m)
Single panel radiator, built in wardrobes with mirror fronted sliding doors, fitted picture rail, coved ceiling, large feature PVC bay window to front elevation, two double power points.
Bedroom Four Rear
13' 10'' x 7' 3'' (4.21m x 2.21m)
PVC double glazed window to rear elevation, single panel radiator, fitted picture rail, one double power point.
Bathroom
Having a white suite comprising pedestal wash hand basin with mixer tap over, panelled jacuzzi style bath with mixer shower attachment with additional shower wand, fully tiled walls, tiled floor, PVC double glazed stained glass window to side elevation, chrome effect heated towel rail, fitted mini ceiling down lighter.
Separate WC
Having a low level WC, fully tiled walls, stained glass PVC window to rear elevation, tiled floor, fitted mini ceiling down lighters.
Bedroom Three Rear
11' 5 into bay window'' x 11' 11'' (3.48m x 3.63m)
PVC double glazed bay window to rear elevation, single panel radiator, coved ceiling, fitted picture rail, one double power point.
Useful Loft Storage Area
14' 10'' x 10' 4'' (4.52m x 3.15m)
Door in bedroom four opens to useful loft storage area, tongue and groove clad walls, fitted roof light, eaves storage, single panel radiator, one double power point.
Externally
Approached via Runcorn Golf Club and accessed via wrought iron gates, a deep laid lawn frontage with mature perimeter hedge rows, a long tarmac driveway leads to a detached double garage. To the rear there is a very reasonable size fully enclosed garden with paved patio areas, laid lawn and mature hedge rows all of which enjoys a private aspect not being overlooked. There is also a useful WC with external access.
Brochures
Property BrochureFull Details- COUNCIL TAXA payment made to your local authority in order to pay for local services like schools, libraries, and refuse collection. The amount you pay depends on the value of the property.Read more about council Tax in our glossary page.
- Band: D
- PARKINGDetails of how and where vehicles can be parked, and any associated costs.Read more about parking in our glossary page.
- Yes
- GARDENA property has access to an outdoor space, which could be private or shared.
- Yes
- ACCESSIBILITYHow a property has been adapted to meet the needs of vulnerable or disabled individuals.Read more about accessibility in our glossary page.
- Ask agent
Energy performance certificate - ask agent
Parkfield, Clifton Road, Higher Runcorn
NEAREST STATIONS
Distances are straight line measurements from the centre of the postcode- Runcorn Station0.9 miles
- Frodsham Station2.1 miles
- Runcorn East Station2.8 miles
About the agent
Established in 1993 by husband and wife team Terry and Susan Nam and later joined in 2005 by son, Alex.
Bests have continually been the fore running agents, offering clients enhanced marketing tools in order to lift the profile of each property we offer, from floorplans to websites Bests where the first in town!
Since forming we have strived to provide a traditional, professional yet friendly Estate Agency service that simply cannot be beaten, We have built our business on being o
Industry affiliations



Notes
Staying secure when looking for property
Ensure you're up to date with our latest advice on how to avoid fraud or scams when looking for property online.
Visit our security centre to find out moreDisclaimer - Property reference 12406668. The information displayed about this property comprises a property advertisement. Rightmove.co.uk makes no warranty as to the accuracy or completeness of the advertisement or any linked or associated information, and Rightmove has no control over the content. This property advertisement does not constitute property particulars. The information is provided and maintained by Bests Estates Agents, Runcorn. Please contact the selling agent or developer directly to obtain any information which may be available under the terms of The Energy Performance of Buildings (Certificates and Inspections) (England and Wales) Regulations 2007 or the Home Report if in relation to a residential property in Scotland.
*This is the average speed from the provider with the fastest broadband package available at this postcode. The average speed displayed is based on the download speeds of at least 50% of customers at peak time (8pm to 10pm). Fibre/cable services at the postcode are subject to availability and may differ between properties within a postcode. Speeds can be affected by a range of technical and environmental factors. The speed at the property may be lower than that listed above. You can check the estimated speed and confirm availability to a property prior to purchasing on the broadband provider's website. Providers may increase charges. The information is provided and maintained by Decision Technologies Limited. **This is indicative only and based on a 2-person household with multiple devices and simultaneous usage. Broadband performance is affected by multiple factors including number of occupants and devices, simultaneous usage, router range etc. For more information speak to your broadband provider.
Map data ©OpenStreetMap contributors.




