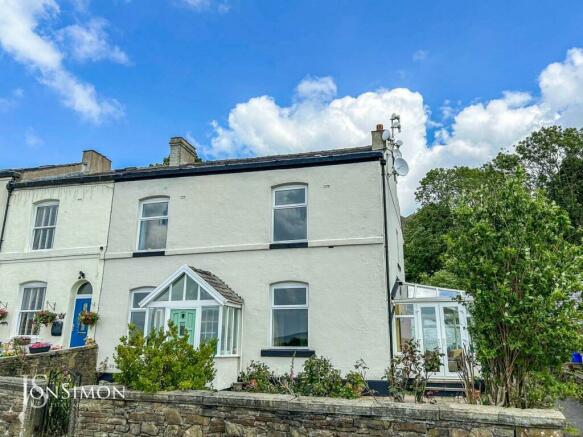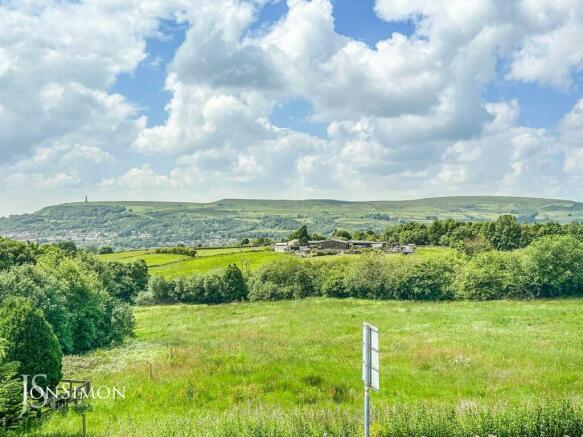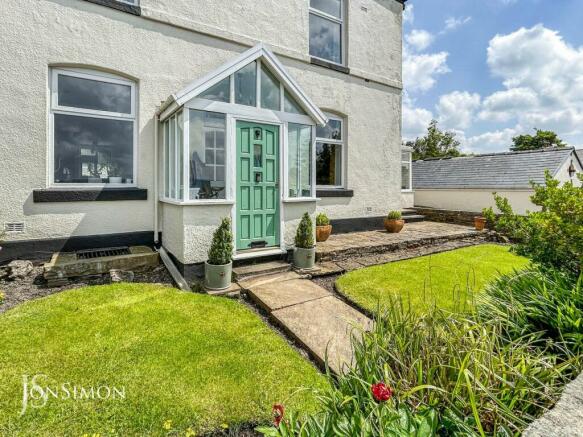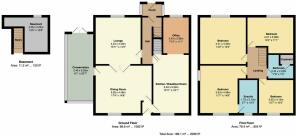
Lodge Mill Lane, Ramsbottom, Bury, BL0

- PROPERTY TYPE
Terraced
- BEDROOMS
4
- BATHROOMS
2
- SIZE
Ask agent
- TENUREDescribes how you own a property. There are different types of tenure - freehold, leasehold, and commonhold.Read more about tenure in our glossary page.
Freehold
Key features
- Stunning Four Bedroom Cottage
- Fabulous Frontal Views
- Spacious Lounge & Dining Room with feature fireplaces
- Modern Fitted Dining Kitchen & Sitting Room
- Off Road Parking To The Front For 3 Cars
- Basement for storage & Utility Area
- Stunning Three Shower Room & En-Suite Bathroom
- Large Conservatory Extension
- Front Porch & Hallway
- EPC Rating - D
Description
** STUNNING OPEN VIEWS ** PARKING FOR UP TO 3 CARS ** 3 RECEPTION ROOMS & CONSERVATORY EXTENSION ** This is a unique opportunity to purchase a Former Mill Owners Residence. Built by the Ramsbottoms’ of Lodge Mill, Turn Village Edenfield in 1860. A most delightful period property providing spacious family accommodation including light and airy good sized rooms, nicely laid out and ideal for family living. Spanning 1600 square feet the property is deceptively spacious and retains many character features/period charm. Dating from 1897 the accommodation has been lovingly restored to combine original features with modern aspects. Traditional window paneling. Deep skirtings. High ceilings. Original floor tiling to Reception Hall and Living/Dining Room. Original pine floor boards to Lounge and upstairs rooms. Elegant Reception Rooms.
This period home features an entrance porch, entrance hallway, a spacious lounge with feature fireplace, separate dining room with feature fireplace, conservatory, sitting room open plan modern dining kitchen. The lower ground floor is a cellar, currently used as a utility room. The first floor encompasses four double bedrooms with en-suite bathroom to the main and a generously sized modern shower room. The residence boasts full UPVC double glazing and is heated by gas central heating.
Non-overlooked to the front or rear, the property benefits from a good sized private garden to the front enjoying fabulous, panoramic, rural views onto open fields/countryside, with Ramsbottom, Peel Tower and Musburry Torr in the distance. The most spectacular sunsets can be enjoyed from this property throughout the year. A large stone patio is enclosed to the rear and provides good space for outdoor furniture and great scope for evening entertaining. The original washhouse is accessed from this patio and is ideal for outdoor storage.
Situated within a prime location on the borders of both Rossendale and Ramsbottom, convenient for commuting to Manchester, Bury, Norden and Rochdale and just a short drive from the motorway network. This superb location combines convenience with tranquillity, is well regarded and highly sought after. Viewing is highly recommended and is strictly by appointment only via our Ramsbottom office.
Tenure: Freehold
Local Authority/Council Tax
Rossendale Council: E Annual Amount:£2823.16 Approx.
Flood Risk: Very Low
Broadband availability
Superfast: Download: 78Mbps Upload: 20Mbps
Mobile Coverage
EE - Low, Vodafone - High, Three - Low, O2 - Medium
Front Porch
Double glazed windows, tiled flooring and ceiling point.
Hallway
Incorporating original floor tiles, traditional doors to rooms off, staircase to first floor.
Lounge
UPVC double glaze front window, gas coal effect fire with marble surround, radiator, wall lights, ceiling coving, ceiling rose and ceiling point.
Dining Room
UPVC double glazed rear window, gas coal effect fire with feature wooden surround, wall lights, radiator, ceiling coving, ceiling walls and ceiling point..
Sitting Room
Double glazed front window, radiator, wooden flooring and ceiling point.
Dining Kitchen
A fabulous country kitchen fitted with range of base and wall units in cream finish with quality working surfaces, central island with granite worktop, electric cooker with firing electric hob, integrated dishwasher, integrated Bosch microwave, fridge freezer, open to dining area, outlook to rear.
Conservatory
UPVC double glazed windows and UPVC double glazed French patio doors, power points and wall lights.
Rear Porch
Timber back door.
Cellar
With window to front, , plumb for washing machine and water supply.
Landing
Loft access and ceiling point.
Bedroom One
UPVC double glazed windows, radiator, original wooden flooring, fitted wardrobes, ceiling coving, ceiling walls and ceiling point.
En-Suite Bathroom
A modern four piece white bathroom suite comprising of a tiled Jacuzzi bath with shower above, wash hand basin, bidet, low level WC, part tiled walls, ceiling spotlights, wall light, towel radiator and UPVC double glazed rear window.
Bedroom 1
UPVC double glazed front window, radiator, original wooden flooring, fitted wardrobes, cast iron fireplace and ceiling coving, ceiling rose and ceiling point
Bedroom 2
UPVC double glazed rear window , ceiling coving, ceiling rose and ceiling point.
Bedroom 3
UPVC double glazed front window, original wood flooring, radiator and ceiling point.
Family Shower Room
A modern three piece white suite comprising of a walk-in shower unit, wash hand basin with storage covered underneath, low level WC, parts tiled walls, tiled flooring, combi boiler, towel radiator, extractor unit and ceiling spotlights.
Gardens & Parking
Front: Flagged pathway, well maintained lawn area with established borders and shrubs.
Rear: A large stone patio is enclosed to the rear and provides good space for outdoor furniture and great scope for evening entertaining. The original washhouse is accessed from this patio and is ideal for outdoor storage.
Parking: To the front for up to 3 cars.
Brochures
Brochure 1- COUNCIL TAXA payment made to your local authority in order to pay for local services like schools, libraries, and refuse collection. The amount you pay depends on the value of the property.Read more about council Tax in our glossary page.
- Band: E
- PARKINGDetails of how and where vehicles can be parked, and any associated costs.Read more about parking in our glossary page.
- Yes
- GARDENA property has access to an outdoor space, which could be private or shared.
- Yes
- ACCESSIBILITYHow a property has been adapted to meet the needs of vulnerable or disabled individuals.Read more about accessibility in our glossary page.
- Ask agent
Lodge Mill Lane, Ramsbottom, Bury, BL0
NEAREST STATIONS
Distances are straight line measurements from the centre of the postcode- Bury Interchange Tram Stop4.6 miles
- Bury Station4.7 miles
- Castleton Station6.4 miles
About the agent
From bungalows and small terraced houses and apartments to grand country estates with equestrian facilities, and just about everything in between, we have helped our clients to put their properties on the market and sell them to the perfect buyers for over twelve years.
We provide our specialist local property services to customers in and around the Ramsbottom area. Our expertise concerning the challenges of the local market means we are perfectly situated
Industry affiliations




Notes
Staying secure when looking for property
Ensure you're up to date with our latest advice on how to avoid fraud or scams when looking for property online.
Visit our security centre to find out moreDisclaimer - Property reference 27776948. The information displayed about this property comprises a property advertisement. Rightmove.co.uk makes no warranty as to the accuracy or completeness of the advertisement or any linked or associated information, and Rightmove has no control over the content. This property advertisement does not constitute property particulars. The information is provided and maintained by JonSimon Estate Agents, Ramsbottom. Please contact the selling agent or developer directly to obtain any information which may be available under the terms of The Energy Performance of Buildings (Certificates and Inspections) (England and Wales) Regulations 2007 or the Home Report if in relation to a residential property in Scotland.
*This is the average speed from the provider with the fastest broadband package available at this postcode. The average speed displayed is based on the download speeds of at least 50% of customers at peak time (8pm to 10pm). Fibre/cable services at the postcode are subject to availability and may differ between properties within a postcode. Speeds can be affected by a range of technical and environmental factors. The speed at the property may be lower than that listed above. You can check the estimated speed and confirm availability to a property prior to purchasing on the broadband provider's website. Providers may increase charges. The information is provided and maintained by Decision Technologies Limited. **This is indicative only and based on a 2-person household with multiple devices and simultaneous usage. Broadband performance is affected by multiple factors including number of occupants and devices, simultaneous usage, router range etc. For more information speak to your broadband provider.
Map data ©OpenStreetMap contributors.





