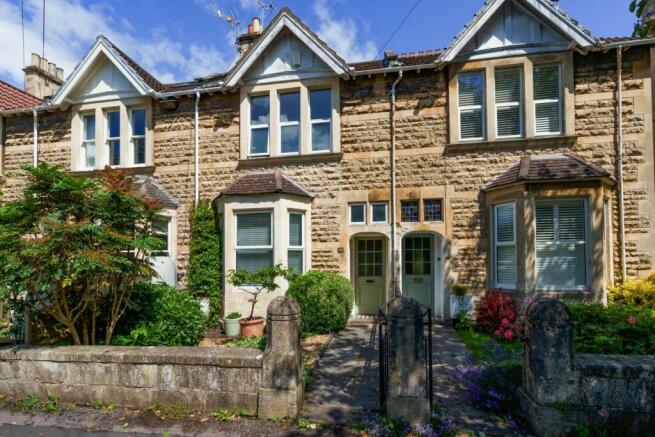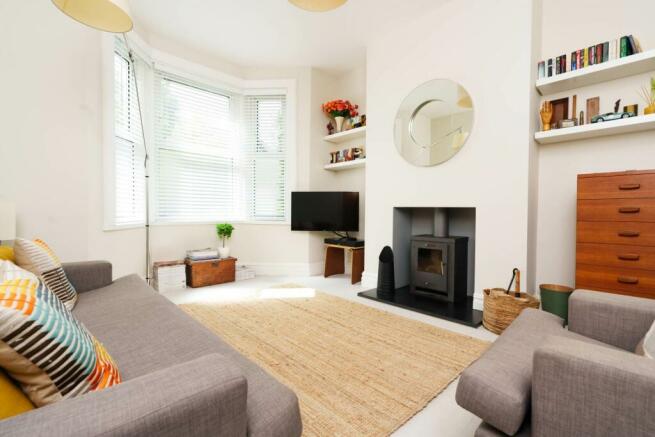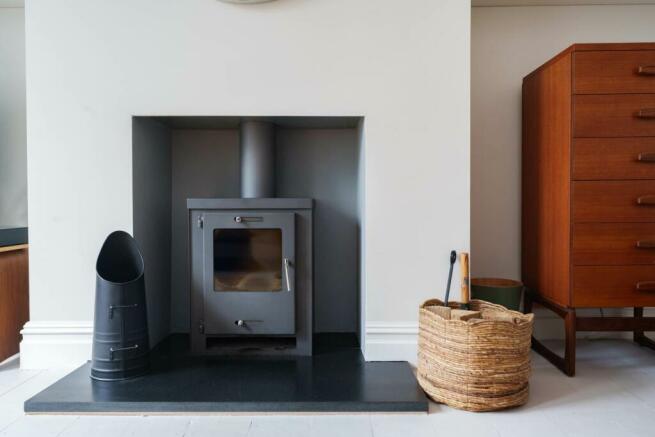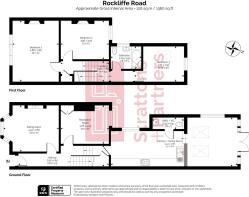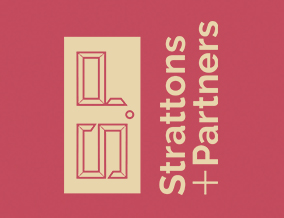
Rockliffe Road, Bath
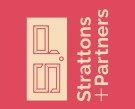
- PROPERTY TYPE
Terraced
- BEDROOMS
3
- BATHROOMS
1
- SIZE
1,356 sq ft
126 sq m
- TENUREDescribes how you own a property. There are different types of tenure - freehold, leasehold, and commonhold.Read more about tenure in our glossary page.
Freehold
Key features
- Bayed Edwardian property
- Two reception rooms
- Impressive kitchen dining room extension with underfloor heating
- Separate utility room/wc
- Three bedrooms
- Nicely presented throughout
- Refurbished first floor bathroom
- Landscaped rear garden with patio to lawn
- Sought after Bathwick location
- Great for schools with level walk to the city centre
Description
A pretty front garden leads to an Ashlar arched open canopied porch and front door. The ground floor comprises of an entrance hall with staircase and understair storage cupboard leading to both the front bayed sitting room, middle reception room and the extended kitchen dining room. Both the entrance hall and sitting room are presented with painted white floorboards with fireplace opening to the sitting room. The middle reception room is presented with floorboards, fireplace opening and an original alcove glass cabinet.
The property has been significantly extended to the rear with the kitchen opening into a wider and naturally light dining room with its vaulted ceiling, velux windows, side window and double glazed wooden French doors to the rear garden. The flooring to the kitchen is tiled with electric underfloor heating that changes to a water based underfloor heating system to the engineered oak floor in the extension. The worktops in the kitchen are oak with a Smeg stainless steel double sink and drainer and a Britannia rangecooker. To the side of the kitchen, a utility room houses the gas boiler, plumbing for washing machine and a WC.
Upstairs, the main bedroom to the front spans the full width of the property with three front windows and period fireplace. Bedroom two is a good sized double with period fireplace and rear window. The third bedroom to the rear feels light and airy with its vaulted ceiling, velux window and rear window with garden and river view. The bathroom ceiling has also been vaulted with velux and side window. This stylish bathroom is presented with honed travertine floor tiles, white panelled centre tap bath with shower over and a wall mounted hand basin.
The rear garden has been landscaped with a patio seating area off the extension with step down to a lawn with established shrub borders. This pretty garden offers a pleasant open outlook backing onto the garden and grounds of the Boating station.
Rockliffe Road is a peaceful location situated in the popular residential area of Bathwick and would suit anyone looking for the city centre living. Located between the parks at Sydney and Henrietta Gardens, Sydney Gardens re-opened in 2022 with stunning tennis courts and play parks adjacent to the modern coffee shop at the Holburne Musuem, Bath`s first public art gallery, and easy access to the River Avon and Kennet & Avon Canal. From here, a short walk down the wide pavements of Great Pulteney Street leads to the city centre.
Bath Spa train station is just over a mile away and the area also offers great schooling options including Bathwick St Mary and King Edwards, both within half a mile. The local Boating Station has a brilliant restaurant and amenity shopping on Bathwick Street makes life easy. Both the Barley Mow and the Pulteney Arms are quality public houses offering a great atmosphere on rugby matchdays. Cleveland Pools, the UK`s oldest lido, is within 350 metres.
The property benefits from residents parking and sits within the Residents Parking Zone (RPZ) 10.
Entrance Hall - 23'6" (7.16m) x 5'5" (1.65m)
Two clerestory fixed glazed windows to front. Painted floorboards with sunken matwell. Staircase to first floor with understair storage cupboard. Radiator. Coved ceiling.
Sitting Room - 14'3" (4.34m) Max x 12'0" (3.66m)
Double glazed bayed windows. Painted floorboards. Fireplace opening with granite hearth and space for woodburning stove. Radiator.
Reception Room - 12'5" (3.78m) x 10'0" (3.05m)
Double glazed rear window. Fireplace opening with original glass cabinet to side alcove. Floorboards. Radiator.
Kitchen Dining Room - 31'0" (9.45m) Max x 12'8" (3.86m)
Double glazed side window to kitchen. Door to utility WC. Tiled floor to kitchen with electric underfloor heating. Oak worktops to kitchen with stainless steel Smeg double sink and drainer. Integrated Siemens dishwasher. Cream glossy cupboards, drawers and wall cupboards. Britannia dual fuel rangecooker with matching brushed stainless steel splashback and extractor over. Engineered oak flooring to dining room extension with water based underfloor heating. Two double glazed rear windows, two double glazed velux rear windows, double glazed French doors to rear garden with fixed floor to ceiling double glazed windows either side and fixed double glazed window to side. Ceiling spotlights.
Utility WC - 7'8" (2.34m) x 3'0" (0.91m)
Double glazed velux window to side. Tiled floor. Part tiled walls. Plumbing for washing machine. LLWC. Granite countertop shelf. Vaillant gas boiler. Extractor fan.
Landing - 13'0" (3.96m) x 5'5" (1.65m)
Painted banister and spindles. Storage cupboard. Loft access ceiling hatch.
Bedroom 1 - 16'0" (4.88m) x 12'0" (3.66m)
Three double glazed front windows. Period fireplace, surround, mantel and hearth. Radiator.
Bedroom 2 - 13'0" (3.96m) x 10'0" (3.05m)
Double glazed rear window. Cast iron period fireplace, surround, mantel and hearth (painted white). Radiator.
Bedroom 3 - 11'10" (3.61m) x 9'6" (2.9m)
Double glazed velux side window and double glazed rear window. Radiator.
Bathroom - 7'6" (2.29m) x 6'3" (1.91m)
Double glazed velux side window. Fixed double glazed window to side. Honed travertine floor tiles. Part tiled walls. White panelled bath with centre tap and shower over. Wall mounted hand basin. Heated towel rail. LLWC. Extractor fan. Spotlights.
Front Garden - 17'0" (5.18m) x 13'6" (4.11m)
Front wall. Side fence. Path to open front canopy porch with side railings. Gravelled bed. Shrubs. Tree to front left corner.
Rear Garden - 58'0" (17.68m) Approx x 16'6" (5.03m) Approx
Fencing to sides. Railings to rear. Patio seating area off the extension. Lawn. Patio and gravelled path to side return linking to a widening gravel bed to the side of the kitchen with outside water tap.
what3words /// spoke.passes.large
Notice
Please note we have not tested any apparatus, fixtures, fittings, or services. Interested parties must undertake their own investigation into the working order of these items. All measurements are approximate and photographs provided for guidance only.
Brochures
Web Details- COUNCIL TAXA payment made to your local authority in order to pay for local services like schools, libraries, and refuse collection. The amount you pay depends on the value of the property.Read more about council Tax in our glossary page.
- Band: D
- PARKINGDetails of how and where vehicles can be parked, and any associated costs.Read more about parking in our glossary page.
- Yes
- GARDENA property has access to an outdoor space, which could be private or shared.
- Yes
- ACCESSIBILITYHow a property has been adapted to meet the needs of vulnerable or disabled individuals.Read more about accessibility in our glossary page.
- Ask agent
Rockliffe Road, Bath
NEAREST STATIONS
Distances are straight line measurements from the centre of the postcode- Bath Spa Station0.9 miles
- Oldfield Park Station1.5 miles
- Freshford Station4.0 miles
About the agent
With Strattons you can expect a personal service from the moment you enquire about a valuation to the point your house sale completes. And we'll introduce you to our local network of property partners - all experts at what they do - to make sure everything goes without a hitch.
Your move will be handled by Alex Bowater and Dylan MacDonald. Alex has worked for over 15 years in the Bath & Bristol area, helping to sell over 3000 properties and now he's founded Strattons & Partners based on
Notes
Staying secure when looking for property
Ensure you're up to date with our latest advice on how to avoid fraud or scams when looking for property online.
Visit our security centre to find out moreDisclaimer - Property reference 917_STPL. The information displayed about this property comprises a property advertisement. Rightmove.co.uk makes no warranty as to the accuracy or completeness of the advertisement or any linked or associated information, and Rightmove has no control over the content. This property advertisement does not constitute property particulars. The information is provided and maintained by Strattons and Partners, Bath. Please contact the selling agent or developer directly to obtain any information which may be available under the terms of The Energy Performance of Buildings (Certificates and Inspections) (England and Wales) Regulations 2007 or the Home Report if in relation to a residential property in Scotland.
*This is the average speed from the provider with the fastest broadband package available at this postcode. The average speed displayed is based on the download speeds of at least 50% of customers at peak time (8pm to 10pm). Fibre/cable services at the postcode are subject to availability and may differ between properties within a postcode. Speeds can be affected by a range of technical and environmental factors. The speed at the property may be lower than that listed above. You can check the estimated speed and confirm availability to a property prior to purchasing on the broadband provider's website. Providers may increase charges. The information is provided and maintained by Decision Technologies Limited. **This is indicative only and based on a 2-person household with multiple devices and simultaneous usage. Broadband performance is affected by multiple factors including number of occupants and devices, simultaneous usage, router range etc. For more information speak to your broadband provider.
Map data ©OpenStreetMap contributors.
