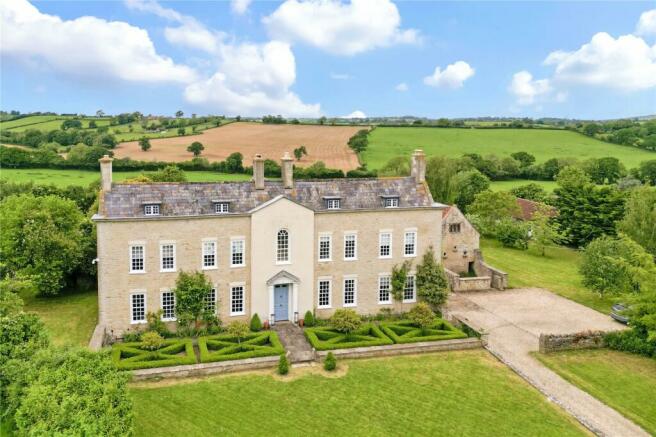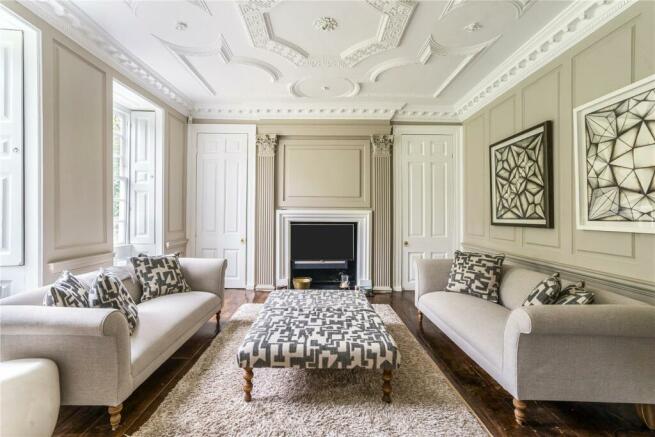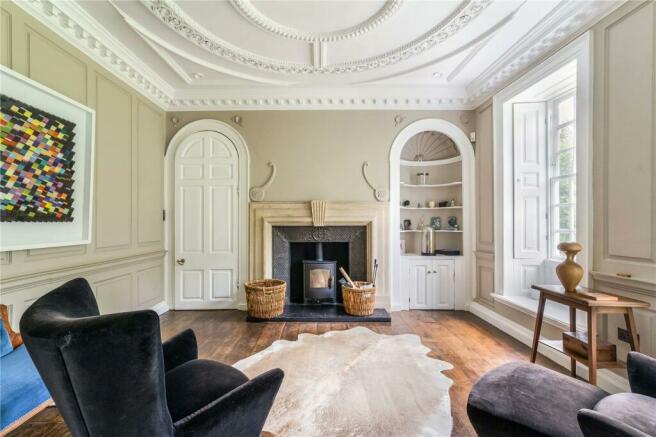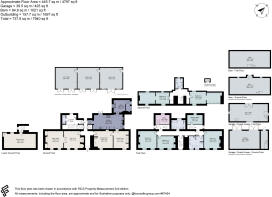
Breach Hill Lane, Chew Stoke, Bristol, BS40

- PROPERTY TYPE
Detached
- BEDROOMS
5
- BATHROOMS
3
- SIZE
4,797-7,940 sq ft
446-738 sq m
- TENUREDescribes how you own a property. There are different types of tenure - freehold, leasehold, and commonhold.Read more about tenure in our glossary page.
Freehold
Key features
- Significantly refurbished throughout
- Four reception rooms
- Games room
- Five – seven bedrooms, three bathrooms
- Six car garage
- Coach house with planning for conversion
- Two storey listed barn
- 2.1 acre grounds with tennis court
- No onward chain
Description
Description
Rookery Farm is an outstanding Grade II Listed period home which is set at the head of the most impressive sweeping gravel driveway that leads beyond the private and screened front lawns and large wildlife pond to a generous area of parking and garaging for numerous cars. Without doubt, the arrival to this important home cannot fail to impress with its elegant and symmetrical façade. The house lies on the edge of the Mendip Hills and sits in the middle of its 2.1 acre grounds and is a grand yet manageable family house with outstanding westerly views over a classic rolling farmland setting. The property dates to 1720 with later 18th and 20th Century additions.
In recent years, the home has been significantly refurbished ensuring that none of the original charm and character, of which there is an abundance, has been compromised and all additions are of the highest quality and executed with a light, contemporary touch to lift this home truly into the 21st century. Planning was achieved to add a large kitchen/garden room to the rear and to convert the coach house to a home office suite (Planning reference 14/05008/LBA) extending the possibilities of creating a self-contained dwelling suitable for multi-generational living, or maybe adding a wellness/fitness suite as so desired.
The central hallway with smart panelled walls to either side runs the full depth of the property with a glazed door to the far end providing a tantalising glimpse of the hillside and countryside beyond. Immediately to the left of the hallway are a pair of elegant reception rooms with bridal doors that can be opened to create one large entertaining area. The moulded ceilings within both of these rooms are magnificent with deep set panelling that mirrors the entrance hall and with four 12 pane sash windows overlooking the front grounds with working shutters and bench seating. There are fireplaces at either end of these rooms, one with fine decorative pilasters to either side with intricate carvings and the other a geometric Bath stone fireplace housing a wood burning stove with stone hearth and solid oak flooring runs the full length of these rooms. The dining room to the far side of the hallway features a beautiful flagstone floor with a much larger inglenook fireplace housing a very large open fire with grate and steel canopy. A more intimate snug or family room lies beyond, again with original flagstone and arched chimney breast which now houses a Masport cast iron wood burner.
Two easy steps lead down to the recently remodelled kitchen which is neatly fitted with bespoke, painted cabinets with brushed brass handles an Everhot electric range, granite work surfaces and built in refrigeration unit, dishwasher and pantry cupboard. The original water pump with stone basin and bread oven are tucked into a corner of this room and a further doorway leads down into a dedicated laundry and utility room with access directly to the outside. A further wash/laundry area beyond the hallway leads to a very contemporary and neatly fitted cloakroom with Laufen sanitaryware. The stone steps continue down into a fully tanked cellar with new Limestone flooring, an area which the current owners have utilised well as a games room and could make a cosy home cinema.
There are two separate staircases leading to the first and second floor bedroom accommodation, and as is so often the case with homes of this scale, layout and usage has been adapted to suit individual family needs. In this instance, at mezzanine level, there is a dressing room off one staircase and a study/library off the other ( both could be used as bedrooms 6 and 7) with three further bedrooms and two bathrooms, both beautifully appointed at first floor. The layout has been carefully considered such that one staircase lead into just the principal suite with its own dedicated high end bathroom and dressing room and the other three or four bedrooms use the main family bathroom. An inner lobby off the first floor landing leads to a smaller staircase to the top attic floor with two double guest rooms and a small but perfectly functional bathroom.
The grounds
The exceptionally private and predominantly level grounds are perfectly manageable size yet of sufficient scale offering plenty of recreation and entertaining space for large families and social functions. The gravelled driveway continues to a cobbled area to the front of the attractive barn with a hardstanding area beyond and enclosed by mature Yew hedging, a lawned play area sheltered from the winds. Although not currently used as such, there is a six car garage which would certainly make a fine fitness suite and the coach house with garaging for two cars has a timber staircase to the first floor and has been partially converted with planning to convert. From the driveway, and accessed from both the hall and kitchen, a wide expanse of level lawn is bordered by heavily planted herbaceous beds stocked with a profusion of colourful perennials and to the far end of the lawn, adjacent to a low stone wall is an idyllic area for sitting and taking in the wonderful panoramic views that have stayed largely the same for generations. The garden continues to the side with a fruit orchard and kitchen garden to the hard tennis court beyond (in need of a degree of refurbishment).
Location
Chew Stoke offers a good range of amenities that includes a medical practice, nursery, local shop, restaurant, café and public house.
Chew Magna is 2.6 miles distant with offers a more extensive and eclectic range of local shops for most daily conveniences.
The Chew Valley is not only renowned for its beautiful countryside and the picturesque lakes for fishing and sailing but also the wonderful range of independent public houses, including the Michelin starred Pony & Trap.
Highly regarded schools include Chew Valley Secondary School (2.1 miles), Clifton College (11 miles), Wells Cathedral School (11.8 miles), Kind Edwards School in Bath (17.1 miles) Millfield School in Street (19.8 miles).
Communication links are good with Bath Spa Train Station 16.2 miles distant, access to the M4 junction 21 16.1 miles distant, M5 junction 18 23 miles distant and Bristol Airport within 6.2 miles.
Square Footage: 4,797 sq ft
Acreage: 2.11 Acres
Additional Info
Mains water
Mains electricity
Private drainage: septic tank
Oil central heating
Brochures
Web DetailsParticulars- COUNCIL TAXA payment made to your local authority in order to pay for local services like schools, libraries, and refuse collection. The amount you pay depends on the value of the property.Read more about council Tax in our glossary page.
- Band: H
- PARKINGDetails of how and where vehicles can be parked, and any associated costs.Read more about parking in our glossary page.
- Yes
- GARDENA property has access to an outdoor space, which could be private or shared.
- Yes
- ACCESSIBILITYHow a property has been adapted to meet the needs of vulnerable or disabled individuals.Read more about accessibility in our glossary page.
- Ask agent
Energy performance certificate - ask agent
Breach Hill Lane, Chew Stoke, Bristol, BS40
NEAREST STATIONS
Distances are straight line measurements from the centre of the postcode- Parson Street Station6.7 miles
Why Savills
Founded in the UK in 1855, Savills is one of the world's leading property agents. Our experience and expertise span the globe, with over 700 offices across the Americas, Europe, Asia Pacific, Africa, and the Middle East. Our scale gives us wide-ranging specialist and local knowledge, and we take pride in providing best-in-class advice as we help individuals, businesses and institutions make better property decisions.
Outstanding property
We have been advising on buying, selling, and renting property for over 160 years, from country homes to city centre offices, agricultural land to new-build developments.
Get expert advice
With over 40,000 people working across more than 70 countries around the world, we'll always have an expert who is local to you, with the right knowledge to help.
Specialist services
We provide in-depth knowledge and expert advice across all property sectors, so we can help with everything from asset management to taxes.
Market-leading research
Across the industry we give in-depth insight into market trends and predictions for the future, to help you make the right property decisions.
Get in touch
Find a person or office to assist you. Whether you're a private individual or a property professional we've got someone who can help.
Notes
Staying secure when looking for property
Ensure you're up to date with our latest advice on how to avoid fraud or scams when looking for property online.
Visit our security centre to find out moreDisclaimer - Property reference COS190146. The information displayed about this property comprises a property advertisement. Rightmove.co.uk makes no warranty as to the accuracy or completeness of the advertisement or any linked or associated information, and Rightmove has no control over the content. This property advertisement does not constitute property particulars. The information is provided and maintained by Savills, Clifton. Please contact the selling agent or developer directly to obtain any information which may be available under the terms of The Energy Performance of Buildings (Certificates and Inspections) (England and Wales) Regulations 2007 or the Home Report if in relation to a residential property in Scotland.
*This is the average speed from the provider with the fastest broadband package available at this postcode. The average speed displayed is based on the download speeds of at least 50% of customers at peak time (8pm to 10pm). Fibre/cable services at the postcode are subject to availability and may differ between properties within a postcode. Speeds can be affected by a range of technical and environmental factors. The speed at the property may be lower than that listed above. You can check the estimated speed and confirm availability to a property prior to purchasing on the broadband provider's website. Providers may increase charges. The information is provided and maintained by Decision Technologies Limited. **This is indicative only and based on a 2-person household with multiple devices and simultaneous usage. Broadband performance is affected by multiple factors including number of occupants and devices, simultaneous usage, router range etc. For more information speak to your broadband provider.
Map data ©OpenStreetMap contributors.





