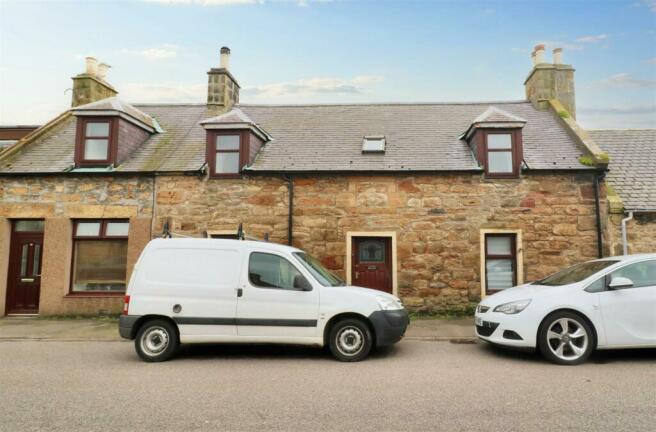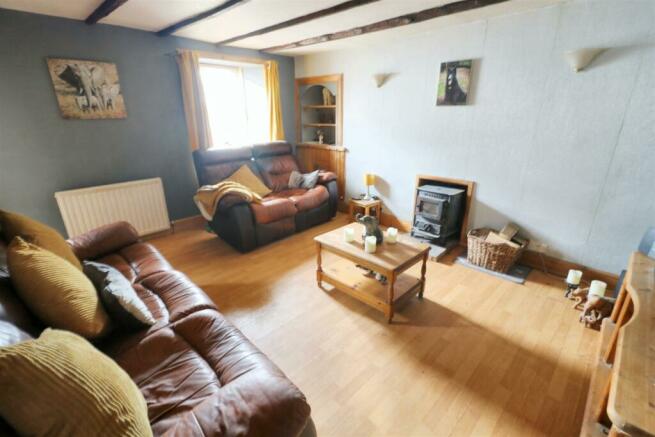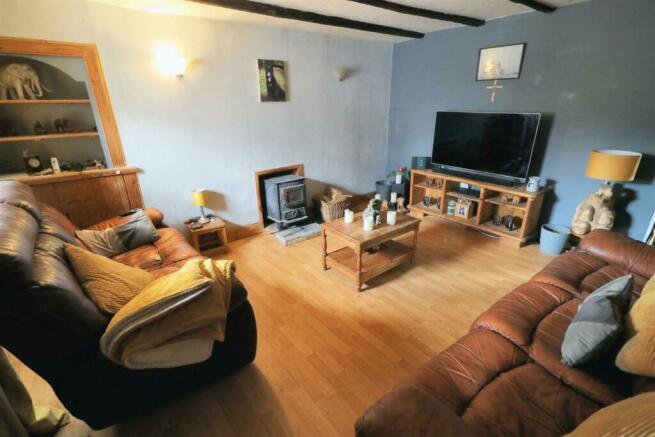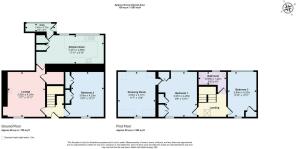20 Grant Street, Burghead

- PROPERTY TYPE
Semi-Detached
- BEDROOMS
3
- BATHROOMS
1
- SIZE
1,217 sq ft
113 sq m
- TENUREDescribes how you own a property. There are different types of tenure - freehold, leasehold, and commonhold.Read more about tenure in our glossary page.
Freehold
Key features
- Semi-detached House
- 3 Bedrooms
- Bathroom
- Lounge
- Kitchen Diner
- Utility Room
- Dressing Room
- Garden
Description
Hallway - As you walk through the front door, you are greeted by the hallway. The hallway features original wood flooring and provides access to the lounge and Bedroom 2. It includes a recessed alcove, perfect for displaying decorations, a radiator, and a wall light fitting. The hallway also offers access to the first floor of the house.
Lounge - 3.52m x 4.24m (11'6" x 13'10" ) - The lounge features a beamed ceiling, laminate flooring, and a large window that allows plenty of natural light. It includes a log burner, a recessed alcove, and a glass-paneled door that leads back to the hallway. The room is fitted with a radiator and wall light fittings, adding to its cosy ambiance.
Kitchen Diner - 5.47m x 2.68m (17'11" x 8'9" ) - The kitchen offers ample counter space, including a breakfast bar, and features a variety of kitchen cabinets. It has two large windows, a 1.5 bowl sink with drainer, and an oven with an extractor fan above. Additionally, there are cupboards for extra storage. The kitchen is fitted with a radiator and recessed lighting.
Utility Room - 2.80m x 0.75m (9'2" x 2'5" ) - The utility room accommodates a washing machine and includes coat hooks. It offers access to the back garden and is fitted with a ceiling light .
Bedroom 2 - 3.06m x 4.23m (10'0" x 13'10" ) - Bedroom 2 boasts wood flooring and is equipped with built-in his and hers wardrobes, offering ample storage space. It features a window, as well as wall lights and a radiator.
Landing - The landing features original wood flooring and is illuminated by a skylight. It provides access to bedrooms 1 and 3,, and the bathroom. Three-bulb light fitting and a radiator.
Bathroom - 2.49m x 1.22m (8'2" x 4'0" ) - The bathroom features a bathtub with an electric shower overhead, tiled around the bath area. A dado rail separates the wood-panelled lower half of the walls. The room includes a window, towel rail radiator, wash hand basin, and a vanity unit above the towel radiator, with vinyl flooring throughout.
Bedroom 3 - 2.69m x 4.23m (8'9" x 13'10") - Bedroom 3 features a partially coombed ceiling and carpeted flooring. It benefits from two windows positioned at either side of the room, enhancing natural light. Additionally, the room includes a cupboard for storage, a radiator, and a light fitting.
Bedroom 1 - 3.53m x 4.17m (11'6" x 13'8" ) - Bedroom 1 has laminate flooring and a partially coombed ceiling. It has two windows on opposite sides, two built-in wardrobes, and an extra storage cupboard. The room also has recessed lights and a radiator. Door to:-
Dressing Room - 2.97m x 4.25m (9'8" x 13'11") - The dressing room has carpeted flooring and a partially sloped ceiling. It features windows on either side of the room, a spotlight bar light fitting, and a radiator. There's plenty of space, and it is currently used as an extra bedroom.
Garden - The enclosed garden includes an outside store/bar, a patio spanning half of the garden, grass covering the other half, and a wooden shed.
Fixtures And Fittings - The fitted floor coverings, curtains, blinds and light fittings will be included in the sale price.
Home Report - The Home Report Valuation as at May, 2024 is £170,000, Council Tax Band currently A and EPC rating is E.
Brochures
20 Grant Street, BurgheadBrochure- COUNCIL TAXA payment made to your local authority in order to pay for local services like schools, libraries, and refuse collection. The amount you pay depends on the value of the property.Read more about council Tax in our glossary page.
- Band: A
- PARKINGDetails of how and where vehicles can be parked, and any associated costs.Read more about parking in our glossary page.
- Ask agent
- GARDENA property has access to an outdoor space, which could be private or shared.
- Yes
- ACCESSIBILITYHow a property has been adapted to meet the needs of vulnerable or disabled individuals.Read more about accessibility in our glossary page.
- Ask agent
20 Grant Street, Burghead
NEAREST STATIONS
Distances are straight line measurements from the centre of the postcode- Elgin Station7.8 miles
About the agent
AB+S Estate Agents is the estate agency division of two Elgin law firms Allan Black & McCaskie and Stewart & McIsaac. Both firms are well established in the Moray area and beyond and have been offering estate agency services and property advice to their clients for many years.
MORAY’S ONE STOP PROPERTY SHOP
AB+S Estate Agents offer a one stop house purchase and sales service thanks to a highly experienced, dedicated property sales team and access to specialist property solicitors
Notes
Staying secure when looking for property
Ensure you're up to date with our latest advice on how to avoid fraud or scams when looking for property online.
Visit our security centre to find out moreDisclaimer - Property reference 33163880. The information displayed about this property comprises a property advertisement. Rightmove.co.uk makes no warranty as to the accuracy or completeness of the advertisement or any linked or associated information, and Rightmove has no control over the content. This property advertisement does not constitute property particulars. The information is provided and maintained by AB & S Estate Agents, Elgin. Please contact the selling agent or developer directly to obtain any information which may be available under the terms of The Energy Performance of Buildings (Certificates and Inspections) (England and Wales) Regulations 2007 or the Home Report if in relation to a residential property in Scotland.
*This is the average speed from the provider with the fastest broadband package available at this postcode. The average speed displayed is based on the download speeds of at least 50% of customers at peak time (8pm to 10pm). Fibre/cable services at the postcode are subject to availability and may differ between properties within a postcode. Speeds can be affected by a range of technical and environmental factors. The speed at the property may be lower than that listed above. You can check the estimated speed and confirm availability to a property prior to purchasing on the broadband provider's website. Providers may increase charges. The information is provided and maintained by Decision Technologies Limited. **This is indicative only and based on a 2-person household with multiple devices and simultaneous usage. Broadband performance is affected by multiple factors including number of occupants and devices, simultaneous usage, router range etc. For more information speak to your broadband provider.
Map data ©OpenStreetMap contributors.




