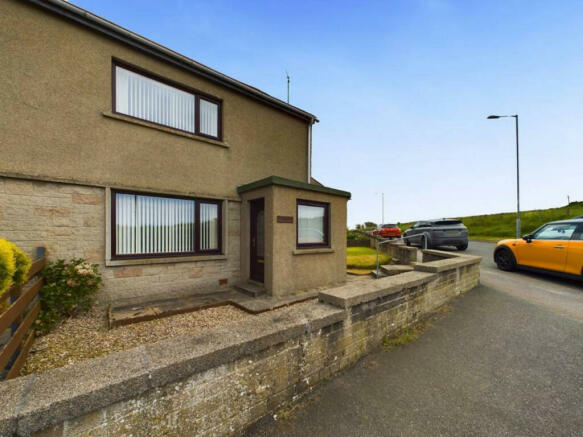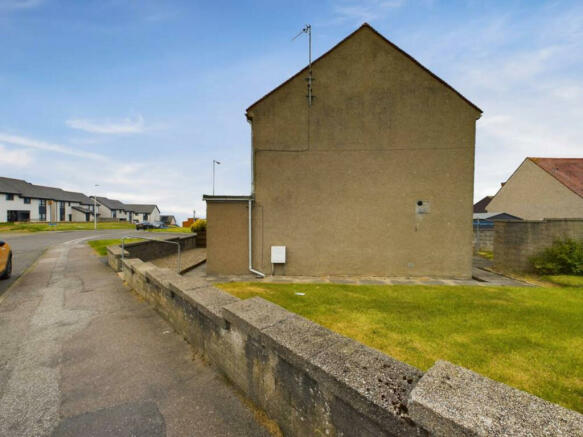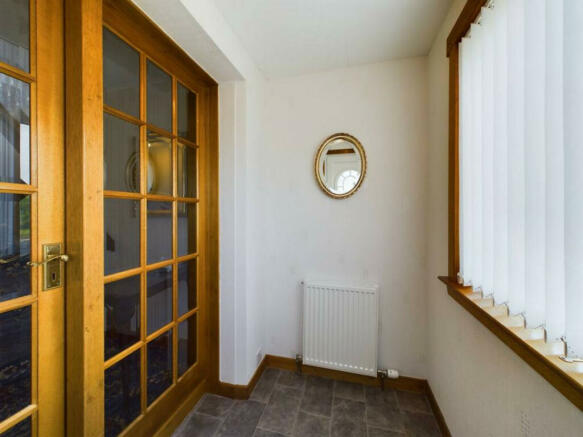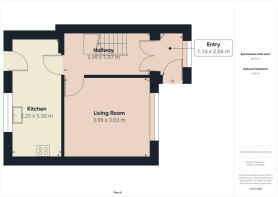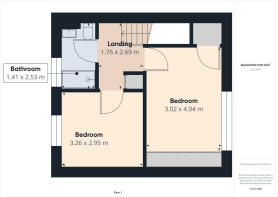Lusylaw Road, Banff, AB45

- PROPERTY TYPE
Semi-Detached
- BEDROOMS
2
- BATHROOMS
1
- SIZE
818 sq ft
76 sq m
- TENUREDescribes how you own a property. There are different types of tenure - freehold, leasehold, and commonhold.Read more about tenure in our glossary page.
Freehold
Description
Key features of this property include:
- Gas central heating for efficient and cost-effective warmth
- Low maintenance garden, perfect for enjoying outdoor spaces without the hassle
- Spacious interior layout, providing ample room for comfortable living
If you are in the market for a property that offers both convenience and comfort, this could be the perfect fit for you. Arrange a viewing today to fully appreciate this little gem in Banff.
Location
The town features a variety of amenities such as shops, schools, restaurants, and local services, including the well-known spotty bag store. Residents can enjoy recreational activities like golf, fishing, bowling, swimming, sailing, and other water sports. Banff also offers good educational primary school and secondary education provided at Banff Academy. The city of Aberdeen is situated around 46 miles away from Banff.
Directions
From High Street in Banff, make a left onto Seafield Road and continue for less than a mile. Then, make a left turn at Banff Springs Hotel and proceed for a short distance before turning left into Lusylaw Road. Number 60 is located on the left hand side. Look for the property clearly marked by our for sale signs.
Accommodation
Porch, Entrance hallway, Kitchen
Upper Floor
2 bedrooms and Bathroom
DISCLAIMER
These particulars do not constitute any part of an offer or contract. All statements contained therein, while believed to be correct, are not guaranteed. All measurements are approximate. Intending purchasers must satisfy themselves by inspection or otherwise, as to the accuracy of each of the statements contained in these particulars.
Porch
The airy porch features a large window with a view of the front and a glazed door that leads to the entrance hallway.
Entrance Hall
The entrance hallway serves as the main corridor to all the rooms. Stairs connect to the upper floor. There is an under stairs cupboard housing the fuse box. The hallway features carpeting, a wall-mounted radiator, and ceiling lighting.
Living Room
The lounge is generously-sized and boasts a large window with a view of the front garden. It features carpeted flooring, ceiling lights, and a wall-mounted radiator.
Kitchen
The kitchen is generously-sized and features plenty of cabinetry with contrasting worktops. A large window provides a view of the garden, and there is a door for easy access to the backyard. The kitchen includes an integrated cooker and gas hob, as well as space for other appliances. Additionally, the boiler is housed in the kitchen.
Upper Landing
The upper landing features a spacious storage cupboard, attic access, a wall-mounted radiator, and ceiling lighting.
Bathroom
The bathroom includes a spacious shower cubicle, toilet, and wash hand basin. It features aqua wall panels, a wall-mounted radiator, and a privacy window.
Bedroom 1
Bedroom one is generously spacious and offers a beautiful view of the front of the property from its window. It features triple-glazed wardrobes, an additional large cupboard with shelving for ample storage, and is carpeted for added comfort.
Bedroom 2
Bedroom two is also a spacious room featuring built-in wardrobes and drawers. It is carpeted and equipped with a wall-mounted radiator for comfort.
Outside
The property features a low-maintenance exterior with a combination of stone slabs and grass. Convenient on-street parking is available. Additionally, there is a shed located at the rear of the property that will be included.
- COUNCIL TAXA payment made to your local authority in order to pay for local services like schools, libraries, and refuse collection. The amount you pay depends on the value of the property.Read more about council Tax in our glossary page.
- Ask agent
- PARKINGDetails of how and where vehicles can be parked, and any associated costs.Read more about parking in our glossary page.
- Ask agent
- GARDENA property has access to an outdoor space, which could be private or shared.
- Yes
- ACCESSIBILITYHow a property has been adapted to meet the needs of vulnerable or disabled individuals.Read more about accessibility in our glossary page.
- Ask agent
Lusylaw Road, Banff, AB45
NEAREST STATIONS
Distances are straight line measurements from the centre of the postcode- Keith Station17.3 miles
About the agent
Notes
Staying secure when looking for property
Ensure you're up to date with our latest advice on how to avoid fraud or scams when looking for property online.
Visit our security centre to find out moreDisclaimer - Property reference RX397541. The information displayed about this property comprises a property advertisement. Rightmove.co.uk makes no warranty as to the accuracy or completeness of the advertisement or any linked or associated information, and Rightmove has no control over the content. This property advertisement does not constitute property particulars. The information is provided and maintained by Low & Partners, Aberdeen. Please contact the selling agent or developer directly to obtain any information which may be available under the terms of The Energy Performance of Buildings (Certificates and Inspections) (England and Wales) Regulations 2007 or the Home Report if in relation to a residential property in Scotland.
*This is the average speed from the provider with the fastest broadband package available at this postcode. The average speed displayed is based on the download speeds of at least 50% of customers at peak time (8pm to 10pm). Fibre/cable services at the postcode are subject to availability and may differ between properties within a postcode. Speeds can be affected by a range of technical and environmental factors. The speed at the property may be lower than that listed above. You can check the estimated speed and confirm availability to a property prior to purchasing on the broadband provider's website. Providers may increase charges. The information is provided and maintained by Decision Technologies Limited. **This is indicative only and based on a 2-person household with multiple devices and simultaneous usage. Broadband performance is affected by multiple factors including number of occupants and devices, simultaneous usage, router range etc. For more information speak to your broadband provider.
Map data ©OpenStreetMap contributors.
