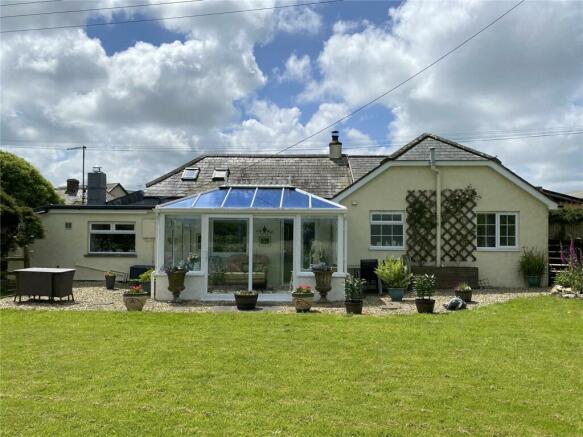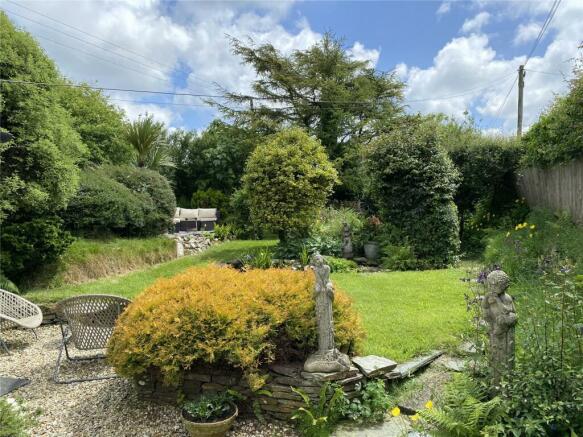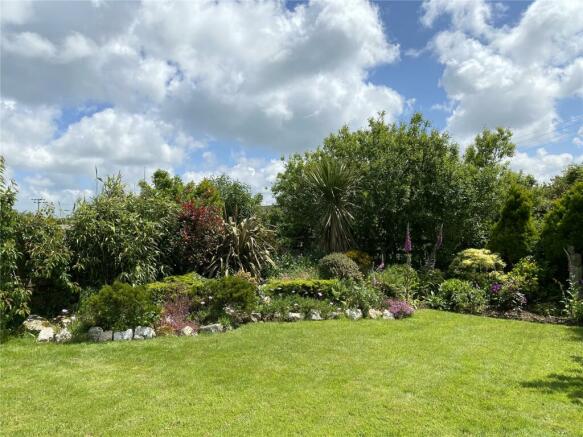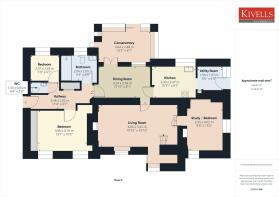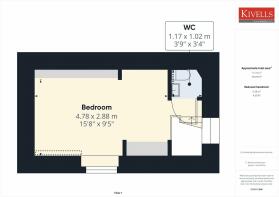
Marshgate, Camelford, PL32

- PROPERTY TYPE
Detached
- BEDROOMS
4
- BATHROOMS
1
- SIZE
1,335 sq ft
124 sq m
- TENUREDescribes how you own a property. There are different types of tenure - freehold, leasehold, and commonhold.Read more about tenure in our glossary page.
Freehold
Key features
- Well-presented period cottage
- Three bedrooms and three receptions rooms
- Landscaped cottage gardens
- Convenient location close to facilities and beaches
- Ample offroad parking and detached garage
- EPC rating E
Description
DESCRIPTION
A well-presented 3/4-bedroom period cottage dating back to the mid-1700’s; the property boasts some wonderful character features which have been lovingly maintained while still offering updated practicalities such as the modern kitchen. Externally the gardens have been shown equal care and attention providing further character and beauty with large rear lawn and orchard areas, gravel patio, peace and cottage garden with work area including large green house to the far boundary.
Given the character and beauty of the property and its location, being set in the convenient and sought after North Cornish village of Marshgate, which is only a short distance to the popular harbour of Boscastle and beach at Crackington Haven, an internal inspection is advised to fully appreciate Pentykelly.
LOCATION
Pentykelly rests within the quiet village of Marshgate, a semi-rural village on the North Cornish coast which has its own Post Office/General Store, walking distance to Otterham primary school (with excellent Ofsted report) and Public House in the adjacent village of Tresparrett. Additionally there is convenient access to nearby commuter links providing access to West Cornwall, North Cornwall and North Devon via the A39. Secondary schooling can be found in the nearby town of Camelford and further up the A39 in the popular coastal town of Bude.
Additionally the property is positioned within some 15 miles of the A30 which opens commuter links to Exeter, Plymouth and the national motorway network. The harbour village of Boscastle is only 4 miles with a variety of shops, post office, restaurants and well frequented public inns. In the upper part of the village you will find a petrol filling station, primary school, doctors surgery and popular Napoleon Inn public house. The picturesque Bay of Crackington Haven is some 3.5 miles distant with its own public house, café, popular beach and spectacular coastal walks.
ACCOMMODATION
A covered slate hung entrance porch on the gable end of the property leads to a uPVC double glazed front door.
ENTRANCE HALL
Ceramic tiled floor with timber panelling to half height, radiator, ceiling light and useful coat and boot storage cupboard. Doors to:
CLOAKROOM
Ceramic tiled flooring, hand wash basin, low level WC, uPVC double glazed window with obscured glass to the side and ceiling light.
BEDROOM THREE
A single bedroom with uPVC double glazed window to rear aspect with rural views. Fitted carpet, radiator and ceiling light.
BATHROOM
A three-piece suite comprising walk-in shower enclosure with aqua board splash backing and electric shower over, low level WC and pedestal hand wash basin. UPVC double glazed window to the rear with obscured glass, heated towel rail, tiled flooring and ceiling light.
BEDROOM TWO
A spacious double bedroom with twin uPVC double glazed windows to the front aspect. Built in wardrobes, fitted carpet, ceiling light, loft access and radiator.
Stained-glass door leading into the dining room.
DINING ROOM
UPVC double glazed patio doors and large window leading into the conservatory and onto the rear garden enjoying pleasant countryside views. Ample space for dining room table and chairs. Ceiling light, radiator, ceramic tiled floor and stained-glass door into the kitchen.
CONSERVATORY
Wonderful, double-glazed conservatory with fully glazed roof. Sliding doors and pedestrian door to the side out into the garden. Wall lights and ceramic tiled flooring.
KITCHEN
Modern kitchen comprising an excellent range of base and wall mounted units with work surface over incorporating a porcelain sink and drainer unit with mixer taps over. Tiled splash backing, recess for under counter dishwasher and recess for range cooker with extractor hood above. UPVC double glazed window to rear elevation overlooking the gardens and rural scenes beyond. Feature ornate door into the lounge and opening leading into-
UTILITY ROOM
Plumbing and recess for washing machine and tumble dryer. Space for tall fridge/freezer. Ceramic tiled floor and uPVC double glazed door to the far side elevation.
LIVING ROOM
Part of the original property this room has a host of period features including original beamed ceiling, a large feature inglenook fireplace housing a multi fuel burning stove and original clome oven as display recess. Large recess with built in cupboards. uPVC double glazed window to the front elevation. Directional spotlights and wall lighting, radiator, fitted carpet, TV points and stairs to the first floor. Feature ornate door into-
STUDY / BEDROOM FOUR
A light and airy dual aspect room with uPVC double glazed windows to front and side aspect. Currently used as awork-from-home office but would equally make an occasional double bedroom. Fitted carpet, telephone point, radiator, beamed ceiling and ceiling light.
FIRST FLOOR - Open staircase from the living room leading into-
MASTER BEDROOM
A spacious double bedroom with vaulted ceilings and exposed ceiling beams. Built in under eave wardrobe space. uPVC double glazed window to front elevation and velux window to rear.
CLOAKROOM
Low level WC with hand wash basin, skylight, fitted carpet and shelving space.
OUTSIDE
The property is accessed through double wooden gates leading to a gravelled driveway, providing off road parking for multiple vehicles and access to the garage, gardens and property.
To the front of the property, which faces the roadside, there is a high established hedge line and fence offering seclusion and privacy. A pathway leads around the front of the house to the Cottage Garden to the far side of the property with raised flowerbeds, raised seating area and pond. A further paved pathway leads through to the work area with large greenhouse (no longer being used).
An opening leads to the Peace Garden which has been well planted with seasonal foliage and enjoys an area for seating and relaxation with total privacy with high timber fence behind. This in turn leads to the rear garden which is chiefly laid to lawn with small fruit orchard to the north west. Directly behind the house is a gravel area perfect for alfresco dining and giving access into the conservatory with rural scenic views 180 degrees to the North. There is a galvanised tool shed, attractive large rockery with seasonal planting.
SINGLE DETACHED GARAGE
Up and over electric vehicle entrance door, power and light connected. Pedestrian door to side elevation. Work benches and shelving.
AGENTS NOTE
To the rear of the property the large level lawn area and orchard are designated as agricultural land enclosed by a stock proof fence
SERVICES
Mains water, electricity and private drainage. Oil fired central heating.. Full fibre broadband connection.
COUNCIL TAX BAND - D
ENERGY EFFICIENCY RATING - E
DIRECTIONS
From Bude join the A39 westbound towards Camelford and Wadebridge and continue for approximately 11 miles through the villages of Poundstock and Wainhouse Corner. Take the right hand turning signposted Marshgate and after approximately 0.5 mils after Oterham Primary School, take the first right hand turning within the village whereupon Pentykelly will be found a short distance after the Tresparrett turning on the right hand side.
Brochures
Particulars- COUNCIL TAXA payment made to your local authority in order to pay for local services like schools, libraries, and refuse collection. The amount you pay depends on the value of the property.Read more about council Tax in our glossary page.
- Band: D
- PARKINGDetails of how and where vehicles can be parked, and any associated costs.Read more about parking in our glossary page.
- Garage,Driveway
- GARDENA property has access to an outdoor space, which could be private or shared.
- Yes
- ACCESSIBILITYHow a property has been adapted to meet the needs of vulnerable or disabled individuals.Read more about accessibility in our glossary page.
- Ask agent
Energy performance certificate - ask agent
Marshgate, Camelford, PL32
NEAREST STATIONS
Distances are straight line measurements from the centre of the postcode- Bodmin Parkway Station17.6 miles
About the agent
Kivells is a proudly independent firm and believes in delivering outstanding customer service. We have been selling property in Cornwall and Devon since 1885 and know our local markets intimately.
We believe in a focused, targeted approach to selling your property using our local knowledge, national connections and cutting edge IT, to ensure you get the best possible service. If you are looking to buy a property in the Westcountry, Kivells will help you every step of the way, with an up
Industry affiliations



Notes
Staying secure when looking for property
Ensure you're up to date with our latest advice on how to avoid fraud or scams when looking for property online.
Visit our security centre to find out moreDisclaimer - Property reference BUD200343. The information displayed about this property comprises a property advertisement. Rightmove.co.uk makes no warranty as to the accuracy or completeness of the advertisement or any linked or associated information, and Rightmove has no control over the content. This property advertisement does not constitute property particulars. The information is provided and maintained by Kivells, Bude. Please contact the selling agent or developer directly to obtain any information which may be available under the terms of The Energy Performance of Buildings (Certificates and Inspections) (England and Wales) Regulations 2007 or the Home Report if in relation to a residential property in Scotland.
*This is the average speed from the provider with the fastest broadband package available at this postcode. The average speed displayed is based on the download speeds of at least 50% of customers at peak time (8pm to 10pm). Fibre/cable services at the postcode are subject to availability and may differ between properties within a postcode. Speeds can be affected by a range of technical and environmental factors. The speed at the property may be lower than that listed above. You can check the estimated speed and confirm availability to a property prior to purchasing on the broadband provider's website. Providers may increase charges. The information is provided and maintained by Decision Technologies Limited. **This is indicative only and based on a 2-person household with multiple devices and simultaneous usage. Broadband performance is affected by multiple factors including number of occupants and devices, simultaneous usage, router range etc. For more information speak to your broadband provider.
Map data ©OpenStreetMap contributors.
