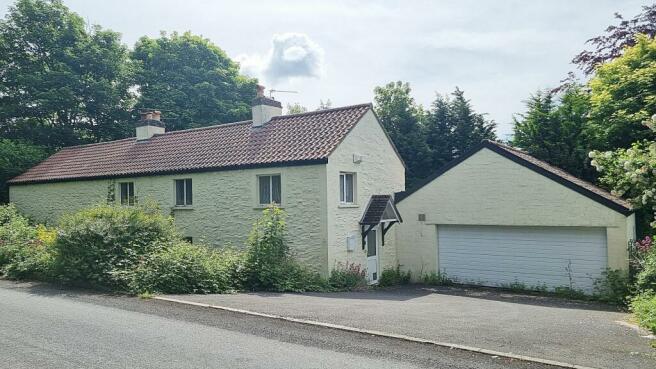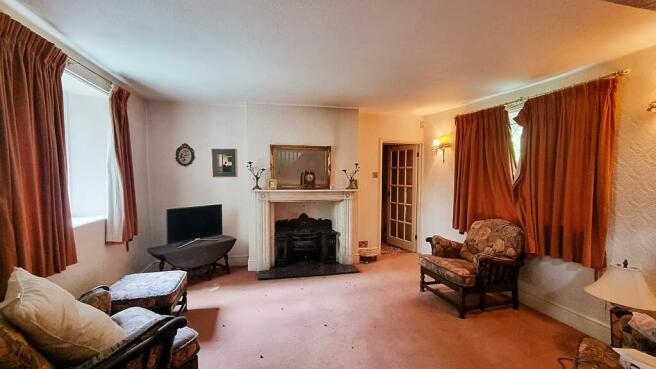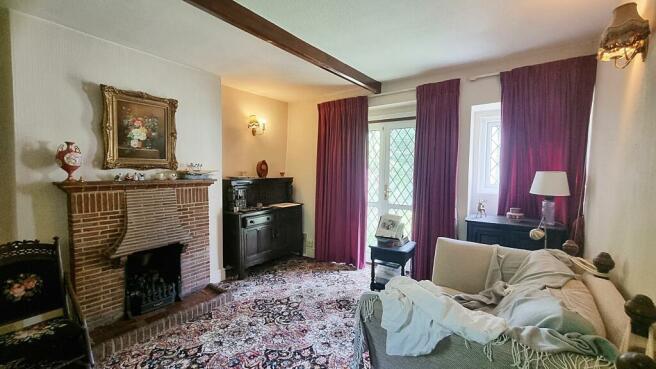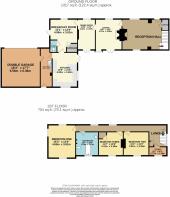The Little House, The Ridgeway, Westbury-on-Trym, Bristol

- PROPERTY TYPE
Detached
- BEDROOMS
3
- BATHROOMS
1
- SIZE
2,071 sq ft
192 sq m
- TENUREDescribes how you own a property. There are different types of tenure - freehold, leasehold, and commonhold.Read more about tenure in our glossary page.
Freehold
Key features
- Detached
- Character
- In need of refurbishment
- No Onward Chain
- Double Garage
- Potential to Extend (stpp)
- Study
- Downstairs Cloakroom
- Easy access into Westbury Village
- Easy Access to Motorway
Description
Council Tax Band: Band F (£3553.80 per annum 2024/25)
Tenure: Freehold
GROUND FLOOR:
Reception Hall
14.33ft x 21.08ft
Solid wood front door; staircase and timber banisters rising to first floor, over built-in storage cupboard with cabinet containing electricity meter; leaded double-glazed windows to front and rear; attractive period-style fireplace in marble, with granite hearth and large coal-effect gas fire; double radiator; glazed door into...
Lounge
14ft x 12ft
Leaded double-glazed french doors and window to rear; leaded double-glazed window to front; decorative brick fireplace, surround and hearth, with fitted coal-effect gas fire; radiator; glazed door into...
Dining Room
13.83ft x 8ft
Leaded double-glazed french doors to rear; leaded double-glazed widnow to front; radiator; glazed door into...
Breakfast Room
15.83ft x 12.5ft
Leaded double-glazed window to front; steps up to half double-glazed leaded door to side; tiled floor; built-in cupboard with shelves and tiled floor; built-in cupboard housing Ideal Mexico gas-fired boiler; door into Kitchen; door into...
Cloakroom
5.58ft x 3.25ft
Pale champagne coloured w.c. and wash basin; tiled floor; Vent Axia extractor fan.
Kitchen
15.75ft x 11.42ft
Leaded double-glazed french doors to side (onto Rear Garden); leaded double-glazed windows to side and rear; range of fitted base units, in dark oak, with rolled-edge marble-effect beige worktops and painted wood upstands; inset single-bowl single-drainer brown sink with brass mixer tap; space for range cooker, with gas and electric pts; Xpelair extractor fan; double radiator; 2 steps up to door into...
Utility Room
17.75ft x 5.42ft
Half double-glazed door to rear; fitted single-bowl single-drainer stainless steel sink unit, with tiled splashback and cabinet under; rolled-edge marble-effect worktops; tall dark oak storage unit with shelves; plumbing for washing machine and space for tumble dryer; electric radiator; door into Double Garage.
FIRST FLOOR:
Landing
Timber balustrade; large leaded double-glazed window to side over stairs; 2 leaded double-glazed windows to front; linen cupboard with shelves; double and single radiators.
Bedroom One
15.25ft x 12.5ft
Leaded double-glazed windows to front, side and rear; partly angled ceiling with beams; double radiator.
Bedroom Two
11ft x 11.5ft
Leaded double-glazed window to rear; fitted double wardrobe with sliding doors; partly angled ceiling with beam; radiator.
Bedroom Three
10.75ft x 11.17ft
Leaded double-glazed window to rear; fitted airing cupboard with insulated tank; partly angled ceiling with beam; double radiator.
Study
4.25ft x 9.08ft
Leaded double-glazed window to rear; partly angled ceiling with beam; radiator.
Bathroom
10.58ft x 10.25ft
Leaded double-glazed window to rear; ivory coloured suite with gold colour fittings, comprising w.c., pedestal wash basin with tiled splashback and panelled bath with tiled surround; small built-in cabinet; partly angled ceiling with beam; loft hatch; radiator.
EXTERNAL:
Gardens
Once beautiful gardens extend to the front and rear of this house, but are now very overgrown; the rear garden includes a pergola, an arbour with seat, flowers, trees, shrubs, and a tiled canopy over one of the back doors; two additional pieces of land - one small triangular section in the far corner of the rear garden, and another more sizeable piece which runs beyond the frontage of the house to the left (as you look at the house from the road) - are held on a separate title; we assume these will be included in the sale, but we are awaiting confirmation.
Parking
A tarmac drive-in affords parking for 3 or 4 cars, and leads to...
Double Garage
18.25ft x 17.58ft
Attached to the side of the house and seemingly offering the potential of extension or conversion (granny flat, anyone?); electric remote-controlled roll-up door; light and power.
GENERAL:
LOCATION:
An exclusive cul-de-sac (you might hear the term "Millionaire's Row") situated off Passage Road on the northern edge of Westbury on Trym, well placed for access to the motorway and shopping complex at Cribbs Causeway, and for bus routes or car journeys into Bristol.
Tenure
Freehold.
Council Tax Band
Band F (£3553.80 per annum 2024/25).
IMPORTANT:
These particulars do not constitute nor form part of any offer of contract, nor may they be regarded as representative. Measurements are approximate. No services, appliances or fittings described in these particulars have in any way been tested by Haighs and it is therefore recommended that any prospective buyer satisfies themself as to their operating efficiency before proceeding with a purchase. Photographs are used only to give an impression of the general size and style of the property, and it should not be assumed that any items shown within these pictures (internal or external) are to be included in the sale. Prospective purchasers should satisfy themselves of the accuracy of any statements included within these particulars by inspection of the property. Anyone wishing to know specific information about the property is advised to contact Haighs prior to visiting the property, especially if in doing so long distances are to be travelled or inconvenience experienced.
INTERESTED?
If you would like to submit an offer to purchase this property, subject to contract, please contact Haighs. In order for us to process your offer and to give our clients our best advice, we will require evidence of how you intend to fund your proposed purchase, and we may ask you to discuss, without initial cost or obligation, your proposal with an Independent Financial Adviser of our choosing for further verification. Should your offer prove to be acceptable, subject to contract, we will need to see identification documentation in line with Money Laundering Regulations.
Brochures
Brochure- COUNCIL TAXA payment made to your local authority in order to pay for local services like schools, libraries, and refuse collection. The amount you pay depends on the value of the property.Read more about council Tax in our glossary page.
- Band: F
- PARKINGDetails of how and where vehicles can be parked, and any associated costs.Read more about parking in our glossary page.
- Off street
- GARDENA property has access to an outdoor space, which could be private or shared.
- Private garden
- ACCESSIBILITYHow a property has been adapted to meet the needs of vulnerable or disabled individuals.Read more about accessibility in our glossary page.
- Ask agent
The Little House, The Ridgeway, Westbury-on-Trym, Bristol
NEAREST STATIONS
Distances are straight line measurements from the centre of the postcode- Sea Mills Station2.0 miles
- Filton Abbey Wood Station2.4 miles
- Redland Station2.5 miles
About the agent
For 27 years, Martin Haigh and his team successfully offered residential estate agency services from shop premises in the Westbury Park area of Bristol.
In 2020, Martin and his current "team" (his wife Clare) decided to give themselves more time for work and less time commuting by moving to an office much closer to where they live in South Gloucestershire.
They are now actively selling property throughout Bristol, South Glos and North Somerset, always holding dear the Haigh family
Industry affiliations


Notes
Staying secure when looking for property
Ensure you're up to date with our latest advice on how to avoid fraud or scams when looking for property online.
Visit our security centre to find out moreDisclaimer - Property reference RS0230. The information displayed about this property comprises a property advertisement. Rightmove.co.uk makes no warranty as to the accuracy or completeness of the advertisement or any linked or associated information, and Rightmove has no control over the content. This property advertisement does not constitute property particulars. The information is provided and maintained by Haighs, Bristol. Please contact the selling agent or developer directly to obtain any information which may be available under the terms of The Energy Performance of Buildings (Certificates and Inspections) (England and Wales) Regulations 2007 or the Home Report if in relation to a residential property in Scotland.
*This is the average speed from the provider with the fastest broadband package available at this postcode. The average speed displayed is based on the download speeds of at least 50% of customers at peak time (8pm to 10pm). Fibre/cable services at the postcode are subject to availability and may differ between properties within a postcode. Speeds can be affected by a range of technical and environmental factors. The speed at the property may be lower than that listed above. You can check the estimated speed and confirm availability to a property prior to purchasing on the broadband provider's website. Providers may increase charges. The information is provided and maintained by Decision Technologies Limited. **This is indicative only and based on a 2-person household with multiple devices and simultaneous usage. Broadband performance is affected by multiple factors including number of occupants and devices, simultaneous usage, router range etc. For more information speak to your broadband provider.
Map data ©OpenStreetMap contributors.




