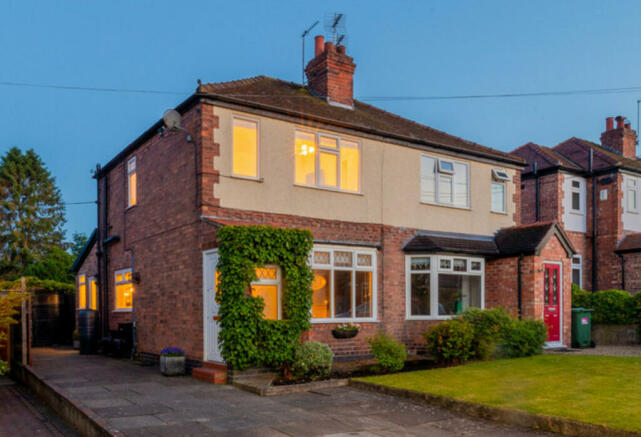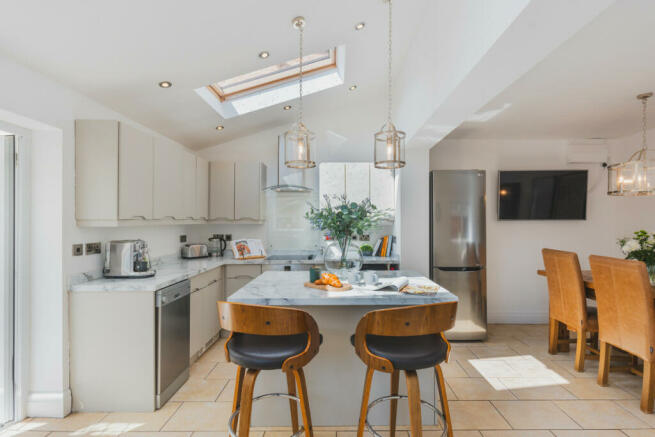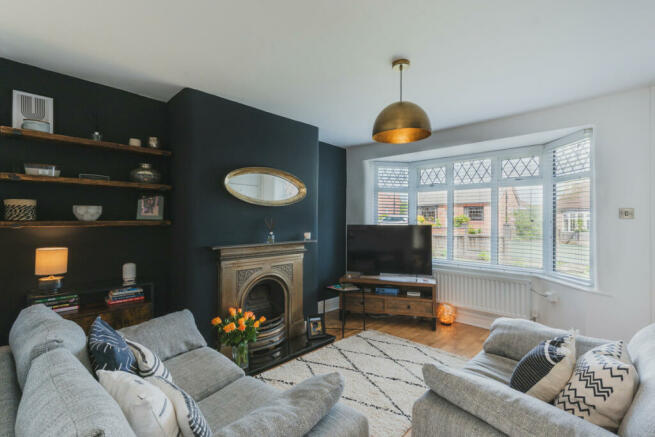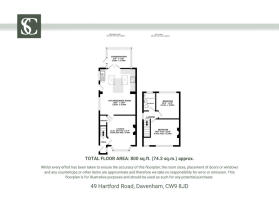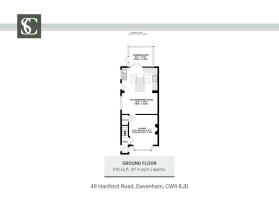Modernised home in centre of desirable Davenham with large garden

- PROPERTY TYPE
Semi-Detached
- BEDROOMS
2
- BATHROOMS
1
- SIZE
800 sq ft
74 sq m
- TENUREDescribes how you own a property. There are different types of tenure - freehold, leasehold, and commonhold.Read more about tenure in our glossary page.
Freehold
Key features
- See Video Tour Of Property
- Large Garden
- Central Davenham Location
- Potential To Extend
- Modernised Interior
- Open Plan Kitchen Diner
- Detached Garage
Description
Hartford Road is such a wonderful place to live that homes very rarely come to the market. When a family moves in, they often don't move out. This perfect location is close to shops, a catchment for fantastic schools, and just a short walk to the train station or countryside walks.
Built in the early 1900’s, this marvellous home perfectly blends period features with a stylish modern feel and is ready to move into.
As you drive down the picturesque, tree-lined Hartford Road, you’ll turn into your private driveway, where you can park with ease. The home features an inviting open frontage with a lush lawn, and the driveway conveniently leads to the spacious rear garden.
Come on in…
Make your way inside where you will find yourself in the cosy living room, a welcoming space that immediately feels like home, bathed in natural light streaming through a charming open bay window. The feature fireplace, a nod to the home’s early 20th-century origins, adds a touch of timeless elegance and character. Imagine curling up with a good book, watching a movie or your favourite TV series.
The Heart of the Home
Whether a simple mid-week meal or a dinner party with friends, the kitchen truly is the heart of the home. Sunlight streams through the roof lanterns, flooding the space with natural light and creating a warm, inviting atmosphere.
Neutral-coloured kitchen units and a central island sit beneath the roof lanterns, topped by marble-effect worktops, creating the perfect workspace for preparing food for the family. There is a built-in oven and hob, and space for a fridge freezer, washing machine, and wine chiller.
At the rear of the room, tucked away from the bright light of the roof lanterns, there is ample space for a dining table and cosy seating, ideal for both dining and relaxation.
From the kitchen, French doors lead out to a conservatory and then directly onto the decking in the garden, giving a great connection to the outside space.
Time for Bed
As the day comes to an end, make your way up to the first floor landing, where tranquility and comfort await. The master bedroom, located at the front of the property, exudes charm with its feature fireplace and two generous windows that fill the room with natural light, creating a serene retreat.
The second bedroom, also a spacious double, offers a lovely view of the rear garden, providing a peaceful and private sanctuary.
The family bathroom is well-appointed with modern amenities, including a bath, separate shower, wash basin and WC. This thoughtful layout ensures both convenience and relaxation, making the upstairs a perfect haven to unwind after a long day.
It’s About Vine
Step into your own private oasis with the substantial south-facing rear garden, a private haven enveloped in sunlight throughout the day. Whether you enjoy basking in the sun, eating al fresco, or pottering in the flowerbeds, the garden offers something for everyone.
OWNER QUOTE: ”You can really lose yourself in the garden.”
The greenhouse is home to a very special 80-year-old grapevine. This abundant vine produces around 6,000 grapes each year that can be turned into around 30 bottles of home-brewed wine.
OWNER QUOTE: “It’s really peaceful sitting outside and enjoying your morning coffee”
A true sanctuary for outdoor living, the garden offers endless possibilities for enjoyment and relaxation which really helps set it apart.
OWNER QUOTE: “This is such a great house for entertaining - from BBQs out on the decking to dinner parties in the kitchen.”
Out and About
Hartford Road is just a few hundred yards from local shops, including a restaurant and coffee shop that offers an excellent brunch for a lazy weekend morning. This property sits within the catchment of some of the most desirable schools in the area. Davenham Primary School is just a short walk away, as well as Sir John Deane’s Sixth Form College and The County High School, Leftwich.
It is just a mile and a half, a brisk 20-minute walk or a short drive to the station, with access to major cities in the northwest. You could be in London within 2 hours, making this location ideal if you need to travel for work.
Life is more than work, and there are lots of great days out in the area. Why not enjoy a day at the nearby Oakwood Marina, where you could hire a barge, spend time outdoors at Delamere Forest, or visit Riverside Organic Farm shop for some quality produce?
Davenham Theatre is just a short walk away, offering a variety of performances ensuring there is always something exciting to see. Whether you’re looking for a night of laughter, a dramatic play, or a live music, Davenham Theatre is the ideal spot.
Disclaimer
The information Storeys of Cheshire has provided is for general informational purposes only and does not form part of any offer or contract. The agent has not tested any equipment or services and cannot verify their working order or suitability. Buyers should consult their solicitor or surveyor for verification.
Photographs shown are for illustration purposes only and may not reflect the items included in the property sale. Please note that lifestyle descriptions are provided as a general indication.
Regarding planning and building consents, buyers should conduct their own enquiries with the relevant authorities.
All measurements are approximate.
Properties are offered subject to contract, and neither Storeys of Cheshire nor its employees or associated partners have the authority to provide any representations or warranties.
Brochures
Brochure 1- COUNCIL TAXA payment made to your local authority in order to pay for local services like schools, libraries, and refuse collection. The amount you pay depends on the value of the property.Read more about council Tax in our glossary page.
- Band: C
- PARKINGDetails of how and where vehicles can be parked, and any associated costs.Read more about parking in our glossary page.
- Yes
- GARDENA property has access to an outdoor space, which could be private or shared.
- Yes
- ACCESSIBILITYHow a property has been adapted to meet the needs of vulnerable or disabled individuals.Read more about accessibility in our glossary page.
- Ask agent
Modernised home in centre of desirable Davenham with large garden
NEAREST STATIONS
Distances are straight line measurements from the centre of the postcode- Greenbank Station1.4 miles
- Hartford Station1.7 miles
- Northwich Station1.9 miles
About the agent
We founded Storeys with one simple aim, to offer clients a service which goes above and beyond normal expectations and leads to the highest possible price for their home.
By only dealing with a select type of Cheshire property and by working with a handful of clients at any one time, we are able to take the time to understand their true motivation for selling.
We're always looking for interesting and beautiful homes that inspire us, could you be the next to join our port
Notes
Staying secure when looking for property
Ensure you're up to date with our latest advice on how to avoid fraud or scams when looking for property online.
Visit our security centre to find out moreDisclaimer - Property reference RX392283. The information displayed about this property comprises a property advertisement. Rightmove.co.uk makes no warranty as to the accuracy or completeness of the advertisement or any linked or associated information, and Rightmove has no control over the content. This property advertisement does not constitute property particulars. The information is provided and maintained by Storeys of Cheshire, Cheshire. Please contact the selling agent or developer directly to obtain any information which may be available under the terms of The Energy Performance of Buildings (Certificates and Inspections) (England and Wales) Regulations 2007 or the Home Report if in relation to a residential property in Scotland.
*This is the average speed from the provider with the fastest broadband package available at this postcode. The average speed displayed is based on the download speeds of at least 50% of customers at peak time (8pm to 10pm). Fibre/cable services at the postcode are subject to availability and may differ between properties within a postcode. Speeds can be affected by a range of technical and environmental factors. The speed at the property may be lower than that listed above. You can check the estimated speed and confirm availability to a property prior to purchasing on the broadband provider's website. Providers may increase charges. The information is provided and maintained by Decision Technologies Limited. **This is indicative only and based on a 2-person household with multiple devices and simultaneous usage. Broadband performance is affected by multiple factors including number of occupants and devices, simultaneous usage, router range etc. For more information speak to your broadband provider.
Map data ©OpenStreetMap contributors.
