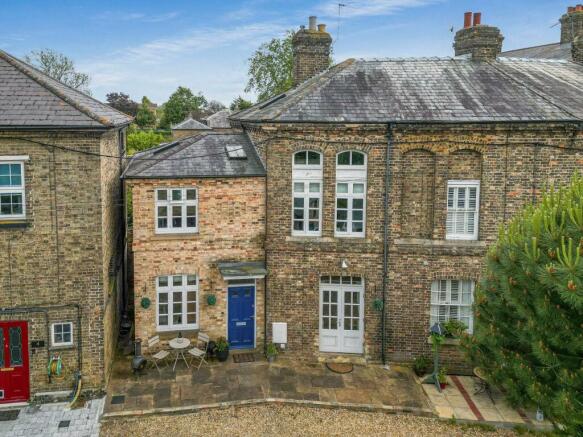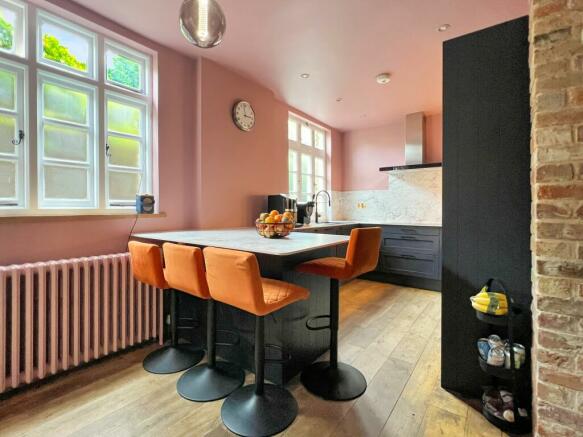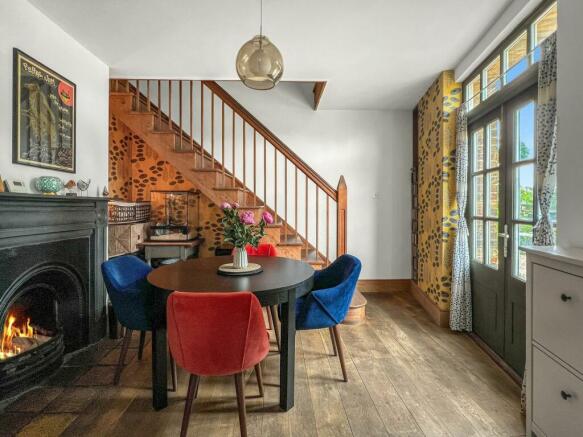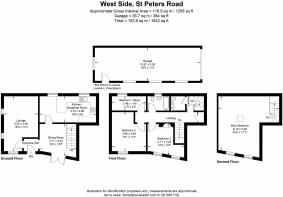St. Peters Road, Huntingdon, PE29
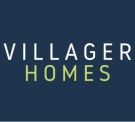
- PROPERTY TYPE
Cottage
- BEDROOMS
4
- BATHROOMS
2
- SIZE
1,550 sq ft
144 sq m
- TENUREDescribes how you own a property. There are different types of tenure - freehold, leasehold, and commonhold.Read more about tenure in our glossary page.
Freehold
Key features
- Charming Three/Four Bedroom Victorian End Of Terrace Brimming With Character and Charm.
- Two Reception Rooms Offering Versatile & Spacious Living Areas Perfect For Family Gatherings & Entertaining.
- Striking Period Features Throughout: Including High Ceilings, Exposed Wooden Beams & Original Fireplaces.
- Family Bathroom & Further Shower/Wet Room Equipped With Underfloor Heating
- Wonderful Secret Garden Extending Over 100ft, Offering A Private Oasis & A Perfect Space For Outdoor Activities.
- Large Detached Garage Extending To 35ft With Potential For Development, (STPP).
- Ample Driveway Parking For Three Vehicles
- Situated In A Sought-After Area In The Market Town Of Huntingdon, Providing Easy Access To Local Amenities, Schools & Railway Station
- Terrace Area, Ideal For Dining & Entertaining, Seamlessly Connecting Indoor & Outdoor Living Spaces.
- Tastefully Fitted Kitchen By Magnet, Featuring Built-In Appliances & Breakfast Bar, Combining Modern Convenience With Stylish Design.
Description
Discover the captivating charm and historical significance of this unique three/four-bedroom Victorian residence. Located on a private no-through road, this striking property is just a short distance from the town centre and railway station, offering both convenience and seclusion.
Dating back to the early-mid 1800s, this former prison retains its original grandeur with high ceilings, open fireplaces, period features, and exposed wooden beams. The architectural beauty is further enhanced by bespoke carpentry, including solid doorframes, tall skirting boards, and a beautifully crafted staircase made from reclaimed church pews. An extension completed in 1996 seamlessly integrates with the original structure, adding additional ground and first-floor accommodation.
The newly fitted Magnet kitchen boasts exceptional style, with generous cupboard space and a striking worktop surface extending into a breakfast bar. It is complete with a range of built-in appliances, making it both a functional and great space to entertain friends/family.
Two generous reception rooms provide distinct dining and living areas. The dining room, adorned with an open fireplace, features French-style doors that create a seamless connection between indoor and outdoor spaces, enhancing the overall living experience. The living room exudes an atmospheric feel and has been tastefully decorated with inviting paintwork and elegant wood paneling.
The house features three spacious double bedrooms and a single bedroom/ home office, making it versatile and suitable for various buyers. Both bathrooms are equipped with underfloor heating for added comfort. One bathroom is designed as a fully tiled wet room, featuring a rainfall shower.
The top floor boasts a delightful room adorned with wooden beams, Velux windows, an exposed chimney stack, and a feature wallpaper wall, offering a perfect retreat or creative space.
A wonderful secret garden adds to the property's allure, offering a private oasis for relaxation and enjoyment. The property provides parking for up to three vehicles and includes a detached garage extending to 35ft offering significant storage space with potential for development, subject to planning permission (STPP).
Full of character and history, this residence combines the best of past and present, making it a truly special home. For any inquiries or further information, please contact our dedicated sales team at .
EPC Rating: C
- COUNCIL TAXA payment made to your local authority in order to pay for local services like schools, libraries, and refuse collection. The amount you pay depends on the value of the property.Read more about council Tax in our glossary page.
- Band: C
- PARKINGDetails of how and where vehicles can be parked, and any associated costs.Read more about parking in our glossary page.
- Yes
- GARDENA property has access to an outdoor space, which could be private or shared.
- Private garden
- ACCESSIBILITYHow a property has been adapted to meet the needs of vulnerable or disabled individuals.Read more about accessibility in our glossary page.
- Ask agent
Energy performance certificate - ask agent
St. Peters Road, Huntingdon, PE29
NEAREST STATIONS
Distances are straight line measurements from the centre of the postcode- Huntingdon Station0.8 miles
About the agent
At Villager Homes we pride ourselves with a new innovative approach to estate agency, keeping with the times offering a variety of dynamic new services helping you with your selling or buying needs.
We make sure we can offer all services needed when selling or buying your home and will work with you right through the process until the keys have exchanged hands.
Notes
Staying secure when looking for property
Ensure you're up to date with our latest advice on how to avoid fraud or scams when looking for property online.
Visit our security centre to find out moreDisclaimer - Property reference 0cbb3bea-8d5e-4e68-a863-0e80845100e8. The information displayed about this property comprises a property advertisement. Rightmove.co.uk makes no warranty as to the accuracy or completeness of the advertisement or any linked or associated information, and Rightmove has no control over the content. This property advertisement does not constitute property particulars. The information is provided and maintained by Villager Homes, Brampton. Please contact the selling agent or developer directly to obtain any information which may be available under the terms of The Energy Performance of Buildings (Certificates and Inspections) (England and Wales) Regulations 2007 or the Home Report if in relation to a residential property in Scotland.
*This is the average speed from the provider with the fastest broadband package available at this postcode. The average speed displayed is based on the download speeds of at least 50% of customers at peak time (8pm to 10pm). Fibre/cable services at the postcode are subject to availability and may differ between properties within a postcode. Speeds can be affected by a range of technical and environmental factors. The speed at the property may be lower than that listed above. You can check the estimated speed and confirm availability to a property prior to purchasing on the broadband provider's website. Providers may increase charges. The information is provided and maintained by Decision Technologies Limited. **This is indicative only and based on a 2-person household with multiple devices and simultaneous usage. Broadband performance is affected by multiple factors including number of occupants and devices, simultaneous usage, router range etc. For more information speak to your broadband provider.
Map data ©OpenStreetMap contributors.
