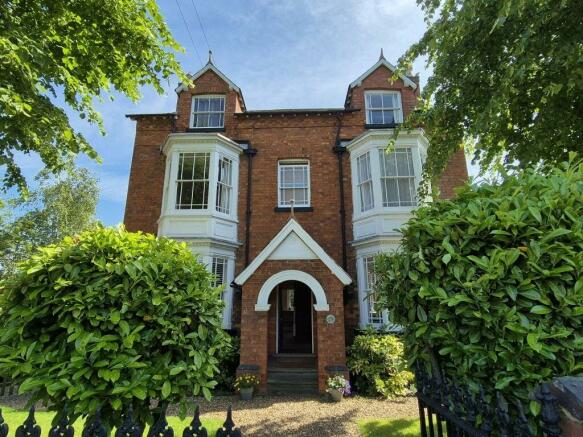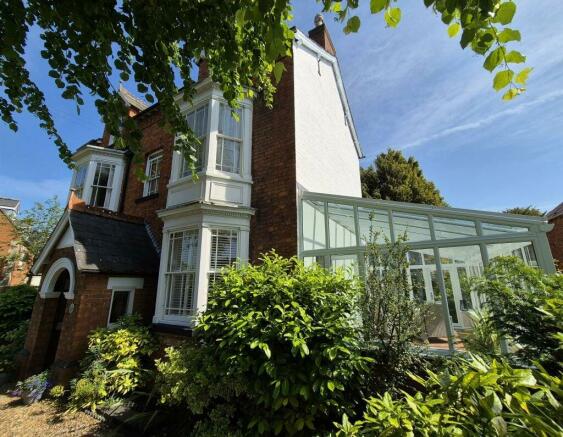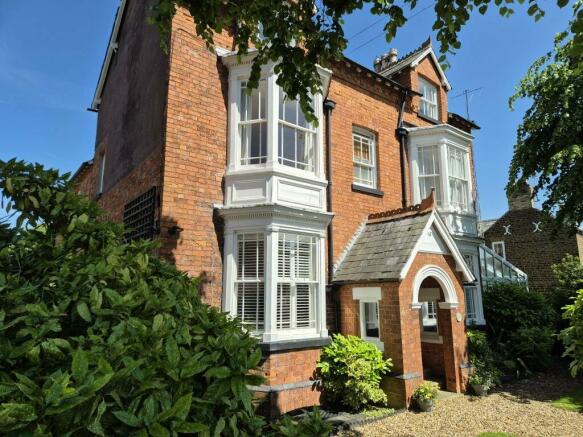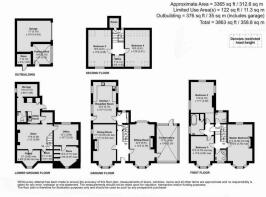
Wellingborough Road, Broughton, Kettering, NN14

- PROPERTY TYPE
Detached
- BEDROOMS
5
- BATHROOMS
3
- SIZE
Ask agent
- TENUREDescribes how you own a property. There are different types of tenure - freehold, leasehold, and commonhold.Read more about tenure in our glossary page.
Freehold
Key features
- Character detached Victorian Villa style property
- Three reception rooms including a recently renovated conservatory
- Seven room lower ground floor including home office - with separate access door to driveway and garden
- Large rear and front gardens with gravelled driveway
- Five large bedrooms, three reception rooms, shower room, family bathroom and two WC's
- Recently fitted kitchen/breakfast room
- Garage, greenhouse, storage room and log store
- Substantial plot
- No upward chain
Description
This imposing character double fronted five bedroom detached house is set over four floors and retains many original period features including high ceilings, cornices, large marble fireplaces and exposed timber flooring. Of particular note is the full height ceiling, multi-room, lower ground floor with additional access to the large garden, gravelled driveway, detached garage and outbuildings.
Additionally, the off road parking area provides space for a further 4-5 cars.
Pedestrian access is via the original wrought iron pedestrian gates and gravelled path with lawn, mature shrubs and trees on each side. The brick and slate porch shelters the original main entrance door with stained glass fanlight.
The ground floor comprises three reception rooms including the newly refurbished conservatory which has original terracotta quarry tiles and door and steps down into the garden. The dual aspect sitting room has two original timber sash bay windows and a large marble working fireplace with original servant bell pull handles on either side. Across the hallway is the dining room with large marble open fireplace and dual aspect windows.
Along the hallway is the door to the lower ground floor, a sizeable vestibule with ample storage cupboards and door into the newly fitted kitchen/breakfast room. This too is a double aspect room with high gloss wall and base units, sink, and several integrated appliances and mains gas fired boiler. The AEG appliances include an induction hob with extractor, fridge, dishwasher, two ovens, microwave and two freezers. The side door leads to the garden via the sloping path or steps.
Via the staircase from the hallway, the lower ground floor retains many original 19th century features. The main rooms have recently been used as a gym, games rooms, office and home business/household storage. In total, there are seven usable rooms including a utility room, WC and small workshop. There is further potential to use this floor as additional living space particularly as it also has separate access into the rear parking area and garden.
The staircase from the main entrance hall leads to the first floor WC, bathroom, shower room, master bedroom and two further large bedrooms. The master bedroom has a large fossil marble open fireplace, bay window to front and sash window overlooking the rear garden. Bedroom two has an open fireplace and three windows overlooking the gardens on both sides and the rear. Bedroom three has a large bay sash window and open fireplace.
The family bathroom has an original Victorian bath, airing cupboard with immersion heater hot water cylinder and beautiful original stained glass door.
On the second floor landing there is a small window to rear, loft hatch and large hallway storage room plus two further large bedrooms each with sash windows overlooking the front of the house.
Broughton is a rural village surrounded by open countryside and within easy reach of the A14, A43, M1, M6 and M11. Kettering mainline station is less than 3 miles away with London St. Pancras International station only approximately 50 minutes away.
Village amenities include primary school, pub/restaurant, social club, post office, co-op, convenience stores, takeaways, hairdressers, church, chapel, village hall, playing fields and MOT test/repair centre.
For all enquiries, viewing requests or to create your own listing please visit the Griffin Property Co. website.
Sitting Room
6.81m x 3.78m
Double aspect with bay sash windows. Stripped wooden floorboards. High ceilings with cornices and picture rail. High skirtings. Large marble open Victorian fireplace with original servants bell pull handles. Entrance door to conservatory.
Dining Room
6.43m x 3.53m
Double aspect with bay sash window. Stripped wooden floorboards. High ceilings with cornices and picture rail. High skirtings. Large marble open Victorian fireplace.
Kitchen/Breakfast Room
6.15m x 3.33m
Double aspect sash windows with door into side garden. Recently fitted high gloss wall and base units with sink. Integrated appliances include fridge/freezer, second freezer, induction hob with extractor, dishwasher, microwave/oven and second oven. Karndean flooring.
Lower Ground Floor
12.58m x 9.17m
Full height ceilings. Double aspect windows. Area is divided into 7/8 rooms. Including home office, storerooms, pantry, utility room, workshop and WC.
Master Bedroom
6.48m x 3.78m
Double aspect with bay window to front and sash window to rear. Stripped wooden floorboards. High ceilings with picture rail. Large fossil marble open Victorian fireplace.
Bedroom 3
4.7m x 3.56m
Bay sash window to front. Stripped wooden floorboards. Two access doors, Picture rail, Open Victorian fireplace
Bedroom 2
4.78m x 3.38m
Triple aspect with sash window to each side and casement window to rear. Stripped wooden floorboards. Picture rail. Loft hatch. Open Victorian fireplace.
Shower Room
1.65m x 1.8m
Single aspect sash window to front. Corner cubicle with Mira electric shower. WC. Pedestal basin, Stripped wooden floorboards.
Family Bathroom
3.15m x 2m
Single aspect sash window to side. Original period bath with chrome mixer taps, Pedestal basin. Airing cupboard with hot water cylinder. Additional immersion heater. Karndean flooring.
Cloakroom WC
1.67m x 1.87m
Single aspect sash window to rear. High level period cistern. Original period corner basin. Karndean flooring.
Bedroom 4
5.61m x 3.81m
Single aspect sash window to front.
Bedroom 5
5.61m x 3.56m
Single aspect sash window to front.
- COUNCIL TAXA payment made to your local authority in order to pay for local services like schools, libraries, and refuse collection. The amount you pay depends on the value of the property.Read more about council Tax in our glossary page.
- Band: F
- PARKINGDetails of how and where vehicles can be parked, and any associated costs.Read more about parking in our glossary page.
- Private,Garage,Driveway,Off street,Gated
- GARDENA property has access to an outdoor space, which could be private or shared.
- Rear garden,Enclosed garden,Front garden
- ACCESSIBILITYHow a property has been adapted to meet the needs of vulnerable or disabled individuals.Read more about accessibility in our glossary page.
- Ask agent
Wellingborough Road, Broughton, Kettering, NN14
NEAREST STATIONS
Distances are straight line measurements from the centre of the postcode- Kettering Station2.4 miles
- Wellingborough Station6.3 miles
About the agent
Griffin Property Co., Chelmsford
Marsh House Farm, Lower Burnham Road, Latchingdon Chelmsford, Essex CM3 6HQ

With decades of experience in the online sales and lettings sectors, prospective clients can be assurred they are in capable hands with Griffin Property Co. A small, family run business with an emphasis on friendly and responsive customer service, we at Griffin Property Co strive to provide invaluable peace of mind when navigating the property market. Offering a smooth and efficient online service, our team seek to take the hassle and unnecessary expense out of selling and letting with ease a
Notes
Staying secure when looking for property
Ensure you're up to date with our latest advice on how to avoid fraud or scams when looking for property online.
Visit our security centre to find out moreDisclaimer - Property reference 2726. The information displayed about this property comprises a property advertisement. Rightmove.co.uk makes no warranty as to the accuracy or completeness of the advertisement or any linked or associated information, and Rightmove has no control over the content. This property advertisement does not constitute property particulars. The information is provided and maintained by Griffin Property Co., Chelmsford. Please contact the selling agent or developer directly to obtain any information which may be available under the terms of The Energy Performance of Buildings (Certificates and Inspections) (England and Wales) Regulations 2007 or the Home Report if in relation to a residential property in Scotland.
*This is the average speed from the provider with the fastest broadband package available at this postcode. The average speed displayed is based on the download speeds of at least 50% of customers at peak time (8pm to 10pm). Fibre/cable services at the postcode are subject to availability and may differ between properties within a postcode. Speeds can be affected by a range of technical and environmental factors. The speed at the property may be lower than that listed above. You can check the estimated speed and confirm availability to a property prior to purchasing on the broadband provider's website. Providers may increase charges. The information is provided and maintained by Decision Technologies Limited. **This is indicative only and based on a 2-person household with multiple devices and simultaneous usage. Broadband performance is affected by multiple factors including number of occupants and devices, simultaneous usage, router range etc. For more information speak to your broadband provider.
Map data ©OpenStreetMap contributors.





