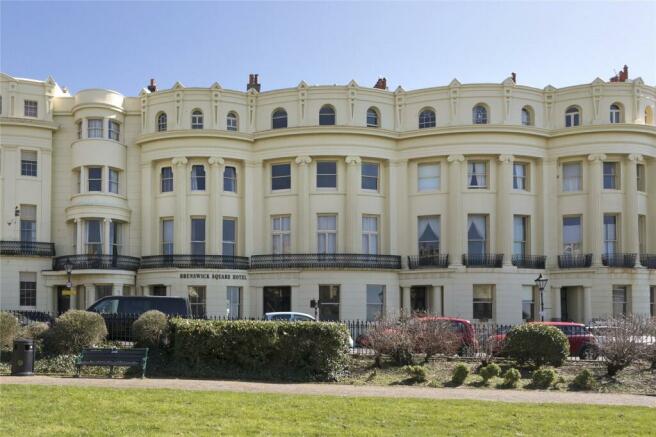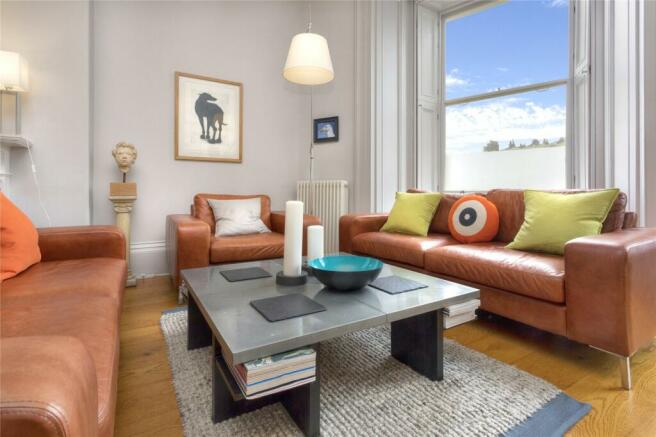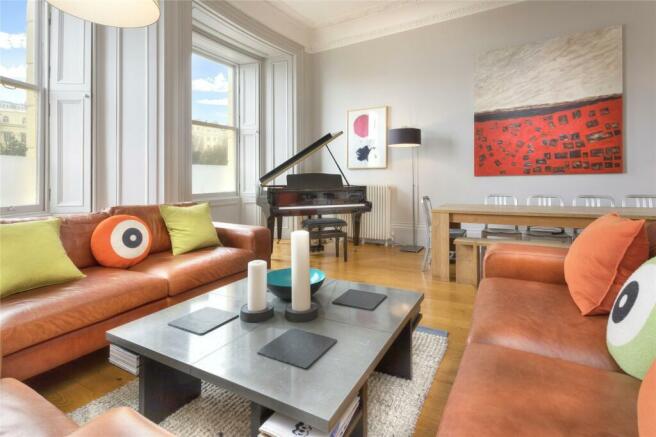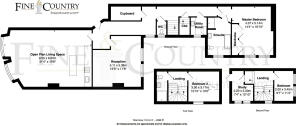Brunswick Square, Hove, East Sussex, BN3

- PROPERTY TYPE
Apartment
- BEDROOMS
3
- BATHROOMS
2
- SIZE
2,066 sq ft
192 sq m
Key features
- Accommodation on 3 floors
- Includes whole of ground floor
- No forward chain
- High ceilings
- Views of the square and sea
- Over 2000 sq ft
- Share of Freehold
- 3 bedrooms
- Large kitchen/lounge/diner
- Further reception room/4th bedroom
Description
GRAND GROUND FLOOR WEST FACING REGENCY APARTMENT OVERLOOKING BRUNSWICK GARDENS
Stucco fronted and uniformly painted in rich warm cream, the properties on historic Brunswick Square are Grade 1 listed. They were designed by the renowned architect Charles Busby and built from 1825 onwards. Just up from Hove promenade the apartment sits in the centre of the eastern terrace with an oblique sea view from the large ground floor windows and an outlook directly over the Gardens in the centre of the Square. This is a reassuringly elegant home of over 2000 square feet over three levels with a bounty of original features subtly updated to meet contemporary living.
Interior décor is from a rich palette of Farrow & Ball which sits well with the period detailing of high corniced ceilings, ornate marble fireplaces and large stained glass windows, some of which are art deco from a 1920’s update.
Flooring is a natural mix of Portland stone, oak and sisal. Column radiators feature throughout the property as do plantation shutters in absence of stained glass windows.
Located in one of the largest properties around the Square, the home shares the building’s freehold which is managed by the residents themselves. Sited in such an historic square and with just four other properties in the building it’s a quiet place in which to live.
Ground floor
The raised ground floor apartment is entered via a grand communal hallway with a feature fireplace and Portland stone floor.
The extensive light filled main reception room and kitchen combined has a wonderfully high ceiling and wide windows which are still fitted with original working shutters. A beautiful period fireplace is fully open adding further ambience and heating.
The kitchen gloss units run along one wall with integral oven and microwave. A white Corian worktop, with a brushed steel splash back, incorporates a deep sink and is mirrored by a wide Corian island/breakfast bar for an unobtrusive and efficient kitchen space.
The window views of the terrace opposite bring a sense of location. In fact this property has been used for filming by TV and film companies for just this reason.
Behind this main room is the sitting/tv room again with a beautiful marble fireplace set with an ethanol burner fire and easterly light coming through two large leaded glass windows.
Along the hallway are doors to the large under stair storage area, a ground floor cloakroom, a further storage cupboard and a useful utility room with sink, fitted cupboards and space for washing machine and dryer.
The flooring changes from Portland stone to oak as the hallway reaches an archway signalling the change from public to private rooms. Just beyond is the main and ensuite bathroom, mostly tiled with walk-in shower, a deep curved Duravit bath tub, vanity unit and basin, and mirrored cabinet. Next sits the comfortably sized master bedroom with fitted wardrobes, sisal flooring and two large stained glass windows for soft diffused natural light.
A ceiling hatch in the hallway opens up to a storage area. There is also a communal bike store on the basement level.
Upstairs
Stainless steel hand rails follow up the sisal carpeted stairway with westerly light shining through an attractive stained glass window on the half landing. From the first floor landing is a double bedroom to the right with a velux and a west facing window and to the left a shower room servicing this second bedroom.
Continuing up to the second floor is a further bedroom with views through the plantation shutters over the roof tops. Opposite on this top floor is an open office space and a fire door which opens out to the central stairway of the building.
Another ceiling hatch opens up to a large attic space that is tall enough to stand up in.
In the local area
Brunswick Town sits just inside the Hove boundary and up from the quiet elegance of the Square there is a wealth of café life with artisan bakery, independent shops and local pubs and restaurants. Down towards the promenade is the sea with boundless opportunities for walking and water sports as well as seafront dining. And it’s a pleasant 20 minute walk or short hop on the bus to Brighton station with direct trains to the capital.
Broadband & Mobile Phone Coverage – Prospective buyers should check the Ofcom Checker website
Planning Permissions – Please check the local authority website for any planning permissions that may affect this property or properties close by.
EPC exempt, no forward chain.
Council tax band F which is currently charged at
£3,218.10
Share of Freehold- 971 years
Service charge- ££4408pa
GR- £0
Brochures
Particulars- COUNCIL TAXA payment made to your local authority in order to pay for local services like schools, libraries, and refuse collection. The amount you pay depends on the value of the property.Read more about council Tax in our glossary page.
- Band: F
- PARKINGDetails of how and where vehicles can be parked, and any associated costs.Read more about parking in our glossary page.
- Ask agent
- GARDENA property has access to an outdoor space, which could be private or shared.
- Yes
- ACCESSIBILITYHow a property has been adapted to meet the needs of vulnerable or disabled individuals.Read more about accessibility in our glossary page.
- Ask agent
Energy performance certificate - ask agent
Brunswick Square, Hove, East Sussex, BN3
NEAREST STATIONS
Distances are straight line measurements from the centre of the postcode- Brighton Station0.8 miles
- Hove Station0.9 miles
- London Road (Brighton) Station1.3 miles
About the agent
At Fine & Country, we offer a refreshing approach to selling exclusive homes, combining individual flair and attention to detail with the expertise of local estate agents to create a strong international network, with powerful marketing capabilities.
Moving home is one of the most important decisions you will make; your home is both a financial and emotional investment. We understand that it's the little things ' without a price tag ' that make a house a home, and this makes us a valuab
Notes
Staying secure when looking for property
Ensure you're up to date with our latest advice on how to avoid fraud or scams when looking for property online.
Visit our security centre to find out moreDisclaimer - Property reference FAC200038. The information displayed about this property comprises a property advertisement. Rightmove.co.uk makes no warranty as to the accuracy or completeness of the advertisement or any linked or associated information, and Rightmove has no control over the content. This property advertisement does not constitute property particulars. The information is provided and maintained by Fine & Country, Hove. Please contact the selling agent or developer directly to obtain any information which may be available under the terms of The Energy Performance of Buildings (Certificates and Inspections) (England and Wales) Regulations 2007 or the Home Report if in relation to a residential property in Scotland.
*This is the average speed from the provider with the fastest broadband package available at this postcode. The average speed displayed is based on the download speeds of at least 50% of customers at peak time (8pm to 10pm). Fibre/cable services at the postcode are subject to availability and may differ between properties within a postcode. Speeds can be affected by a range of technical and environmental factors. The speed at the property may be lower than that listed above. You can check the estimated speed and confirm availability to a property prior to purchasing on the broadband provider's website. Providers may increase charges. The information is provided and maintained by Decision Technologies Limited. **This is indicative only and based on a 2-person household with multiple devices and simultaneous usage. Broadband performance is affected by multiple factors including number of occupants and devices, simultaneous usage, router range etc. For more information speak to your broadband provider.
Map data ©OpenStreetMap contributors.




