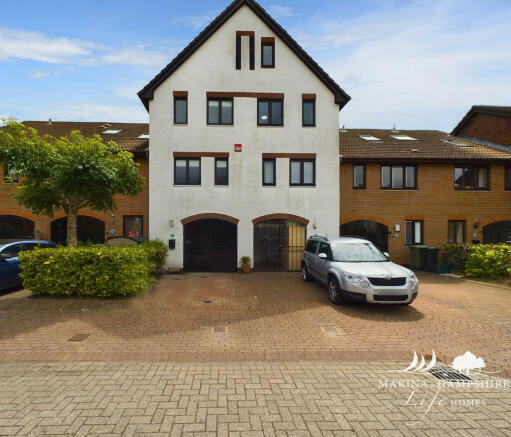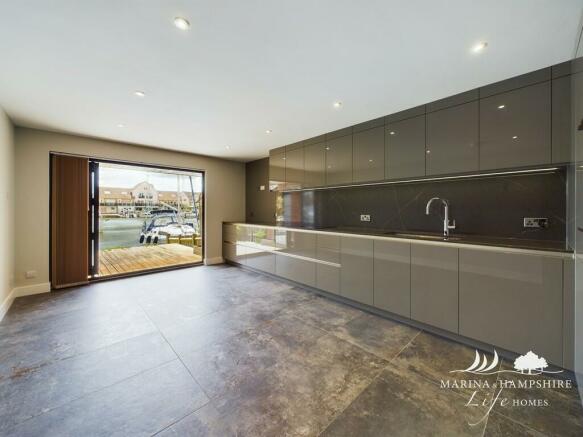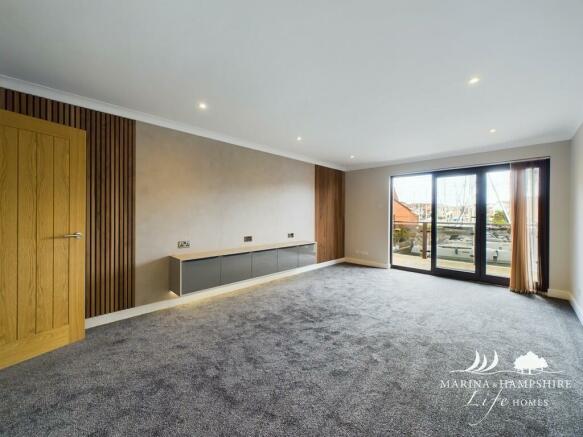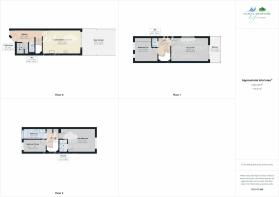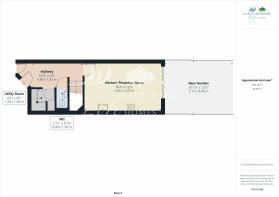
Carbis Close, Portsmouth, PO6

- PROPERTY TYPE
Terraced
- BEDROOMS
3
- BATHROOMS
2
- SIZE
Ask agent
- TENUREDescribes how you own a property. There are different types of tenure - freehold, leasehold, and commonhold.Read more about tenure in our glossary page.
Freehold
Key features
- Newly Refurbished Throughout
- New Kitchen with Siemens Appliances
- South East Facing Rear Aspect
- Driveway Parking
- Utility Room
- Three Bedrooms
- Main Bedroom with Ensuite
- Balcony with Marina Views
- Newly Fitted Bathrooms
- No Forward Chain
Description
Port Solent Portsmouth provides a relaxed lifestyle with either house or apartment living.
The Boardwalk provides shopping, bars, restaurants, a multi-screen cinema with a David Lloyd gym and swimming pool, all on-site and within close proximity to Portsmouth City Centre, National Rail and motorway links directly to London and the South Coast.
Access via Portsmouth Harbour to the Solent and the Isle of Wight.
ROOM MEASUREMENTS Partial Car Port
Entrance Hall - 4.89m x 1.83m (16' 0" x 6' 0")
Utility Room - 1.30m x 1.05m (4' 3" x 3' 5")
Cloakroom - 0.9m x 1.50m (2' 11" x 4' 10")
Kitchen/Breakfast Room - 5.66m x 3.75m (18' 6" x 12' 3")
First Floor Landing - 1.91m x 2.74m (6' 3" x 9' 0")
Bedroom Two - 3.65m x 3.01m (11' 1" x 9' 10")
Living Room - 5.66m x 3.67m (18' 6" x 12' 0")
Balcony - 1.73m x 3.68m (5' 7" x 12' 0")
Second Floor Landing - 1.87m x 2.17m (6' 1" x 7' 1")
Bedroom Three - 3.64m x 2.02m (11' 11" x 6' 7")
Bathroom - 3.42m x 1.56m (11' 2" x 5' 1")
Main Bedroom - 4.38m x 3.69m (14' 4" x 12' 0")
Ensuite - 1.21m x 1.99m (3' 11" x 6' 6")
Rear Garden - 5.13m x 4.06m (16' 10" x 13' 3"
PROPERTY DESCRIPTION This beautiful property is ready for the new owner to move straight into! The current owner has refurbished the property throughout to include new kitchen, bathrooms, flooring, decor, new hot water tank and upgraded electrics.
The modern, contemporary feel starts the minute you enter the property. The carport has been partially converted to provide a spacious hallway with oak finish doors leading to utility room, cloakroom, storage cupboard and kitchen. The walls are decorated in neutral colour scheme with oak vertical panels and there are large tiles to the floor. The room is finished with inset spotlights to ceiling, LED lit floating shelves and wall hung storage unit. In the utility room you will find built in storage to include a full height Siemens freezer and space for washing machine and tumble dryer.
The fully fitted kitchen is situated to the rear of the property and has new bifold doors which open onto the marina side garden. It has been thoughtfully designed to provide the perfect kitchen/living space so you can easily accommodate a large table and chairs and sofa if needed - a great place to entertain family and friends with the opportunity to move easily from house to garden. There are built in Siemens appliances to include WIFI operated single oven with warming drawer under and compact oven with steam and microwave over, built in venting induction hob with built in central extractor, full height integrated fridge and built in dishwasher. There is a large stainless steel inset sink with Quooker constant hot water tap fitted. The room is finished with tiled floor, inset spots and LED under cupboard lighting. The ground floor of the house is fitted with 'Warm Up' under floor heating system and ceiling heating panels.
On the first floor landing you find doors to Bedroom 2, a further cloakroom and living room. Bedroom 2 is a double room overlooking the front aspect and has built in wardrobe and storage units. The living room has neutral decor and oak vertical panelling, wall hung media unit and aluminium bifold doors leading out onto the South East facing balcony. Here you can enjoy sunny marina views, a great place to sit and watch the world go by!
The contemporary theme continues on the second floor where you will find the newly fitted bathroom which is fully tiled to walls and floor and includes bath, wash hand basin inset into white gloss vanity unit and WC with concealed cistern. There is a separate shower cubicle with thermostatic shower fitted. The bathroom is finished with inset spotlights to the ceiling, heated towel rail and triple mirrored wall cabinet.
On the landing you can access the loft, plus find 2 cupboards, one housing the hot water cylinder and the other for storage. Doors here lead into Bedroom 3, a good size single and the large main bedroom, which has built in wardrobes and drawer units. From the window
there are great views across the marina. The ensuite has been newly fitted and consists of large shower cubicle, inset wash hand basin and WC.
To the exterior of the house there is a sunny, decked terrace area which opens onto the water.
Offered with no onward chain, this house needs to be viewed to appreciate all it has to offer.
USEFUL INFORMATION House - Freehold
Annual Port Solent Management Charge - £1078.45
Service Charge Review Period - February Yearly
Council Tax Band G - Portsmouth City Council
Heating - Electric, via underfloor heating and ceiling heating
Broadband - Fibre available
VIEWING BY APPOINTMENT THROUGH MARINA LIFE HOMES ONLY All measurements quoted are approximate and are for general guidance only. The fixtures and fittings, services and appliances have not been tested and therefore no guarantee can be given that they are in working order. These particulars are believed to be correct, but their accuracy is not guaranteed and therefore they do not constitute an offer or contract.
Brochures
Brochure- COUNCIL TAXA payment made to your local authority in order to pay for local services like schools, libraries, and refuse collection. The amount you pay depends on the value of the property.Read more about council Tax in our glossary page.
- Band: G
- PARKINGDetails of how and where vehicles can be parked, and any associated costs.Read more about parking in our glossary page.
- Off street
- GARDENA property has access to an outdoor space, which could be private or shared.
- Yes
- ACCESSIBILITYHow a property has been adapted to meet the needs of vulnerable or disabled individuals.Read more about accessibility in our glossary page.
- Ask agent
Carbis Close, Portsmouth, PO6
NEAREST STATIONS
Distances are straight line measurements from the centre of the postcode- Portchester Station1.1 miles
- Cosham Station1.4 miles
- Hilsea Station2.1 miles
About the agent
Marina & Hampshire Life Homes, South Coast
11 The Boardwalk, Port Solent, Portsmouth, Hampshire, PO6 4TP

Marina & Hampshire Life Homes is an Independent Estate Agency specialising in the sale and letting of Marina Waterside & Lifestyle Homes Across The South Coast.
Marina & Hampshire Life Homes was born out of a desire to provide clients with a discreet, personal, high quality, professional sales and letting service.
Notes
Staying secure when looking for property
Ensure you're up to date with our latest advice on how to avoid fraud or scams when looking for property online.
Visit our security centre to find out moreDisclaimer - Property reference 102277001371. The information displayed about this property comprises a property advertisement. Rightmove.co.uk makes no warranty as to the accuracy or completeness of the advertisement or any linked or associated information, and Rightmove has no control over the content. This property advertisement does not constitute property particulars. The information is provided and maintained by Marina & Hampshire Life Homes, South Coast. Please contact the selling agent or developer directly to obtain any information which may be available under the terms of The Energy Performance of Buildings (Certificates and Inspections) (England and Wales) Regulations 2007 or the Home Report if in relation to a residential property in Scotland.
*This is the average speed from the provider with the fastest broadband package available at this postcode. The average speed displayed is based on the download speeds of at least 50% of customers at peak time (8pm to 10pm). Fibre/cable services at the postcode are subject to availability and may differ between properties within a postcode. Speeds can be affected by a range of technical and environmental factors. The speed at the property may be lower than that listed above. You can check the estimated speed and confirm availability to a property prior to purchasing on the broadband provider's website. Providers may increase charges. The information is provided and maintained by Decision Technologies Limited. **This is indicative only and based on a 2-person household with multiple devices and simultaneous usage. Broadband performance is affected by multiple factors including number of occupants and devices, simultaneous usage, router range etc. For more information speak to your broadband provider.
Map data ©OpenStreetMap contributors.
