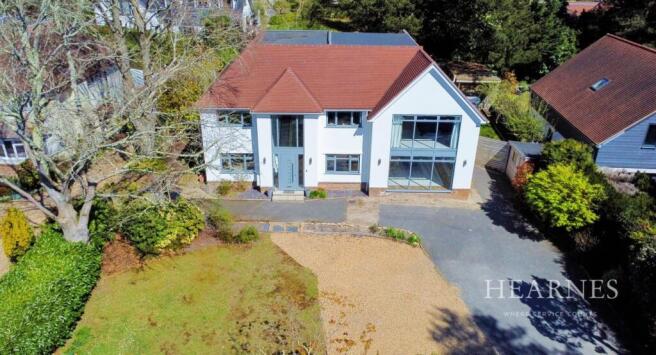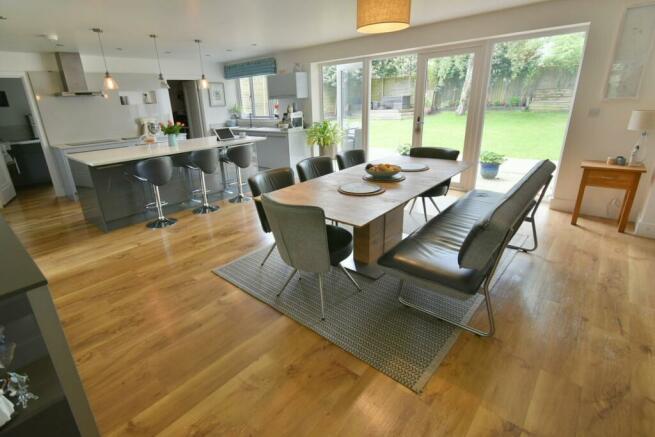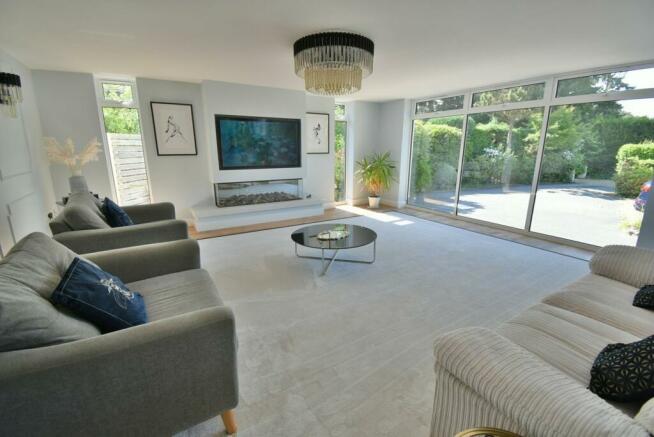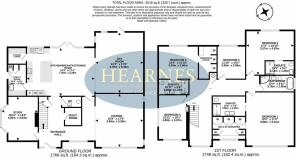
Orchard Close, Ferndown, BH22

- PROPERTY TYPE
Detached
- BEDROOMS
5
- BATHROOMS
4
- SIZE
Ask agent
- TENUREDescribes how you own a property. There are different types of tenure - freehold, leasehold, and commonhold.Read more about tenure in our glossary page.
Freehold
Key features
- Superbly appointed family home with inspired features on plot approx 1/3rd acre
- Impressive entrance hall with underfloor heating throughout the ground floor
- Bespoke fitted kitchen/breakfast/dining room & utility
- Stunning lounge with vaulted window and feature fire & surround
- Cloakroom, bootroom & versatile day room
- Study/bedroom on the ground floor
- Five first floor bedrooms, main with dressing room & luxurious en-suite, and two further stylish en-suites
- Attractive rear garden measuring approx 90ft x 50ft
- Multi-functional summerhouse with WC & shower
- Viewing highly recommended to appreciate the inspired features
Description
This superbly appointed detached family residence combines some inspired features with traditional well proportioned accommodation on a private, mature plot measuring 0.29 of an acre.
‘Orchard Close’ provides a rare combination of a quiet almost semi-rural setting with the convenience of being only 800 yards from Ferndown town centre shops, schools and amenities and only 2 miles from the A31 commuter routes to the M27.
The property has been extended in 2015 and recently in 2021 by the present owner to provide its unique spacious accommodation which includes five first floor double bedrooms, served by three stylish ensuites and a family bathroom, a spectacular formal lounge with feature window, a spacious study and an open plan bespoke kitchen/breakfast/dining room to a versatile multi use day room.
Other benefits include an impressive vaulted entrance hall with bespoke staircase, boot room, WC, utility room and larder.
• Superbly appointed family home set on a mature plot in a sought after location
Ground floor:
• Impressive entrance hall with vaulted window and bespoke staircase, Karndean wood flooring continuing throughout the ground floor
• Light and spacious lounge measuring approximately 19’2 x 17’5 with dual aspect floor to ceiling windows, Karndean flooring, modern feature electric flame fire with shelving beneath
• Study/bedroom versatile ground floor room with CAT cabling and dual aspect currently used as an office, ideal as a bedroom
• Boot room with walk-in storage
• Cloakroom fitted in a stylish & modern white suite to include wash hand basin with vanity storage beneath & enclosed cistern WC
• Bespoke fitted kitchen/breakfast/dining room measuring approximately 24ft 3in x 17ft 4in with a range of wall and floor mounted units in high gloss subtle blue, quartz worktops, peninsular breakfast bar in high gloss grey, integrated appliances include twin ovens
• Dining area open plan to the kitchen with karndean flooring, double glazed floor to ceiling windows and French doors giving access to and overlooking the rear garden
• Utility room with butler sink, space and plumbing for all appliances and door giving access into the garden
• Versatile day room measuring approximately 22ft 3in x 17ft 5in open plan to the dining space making it an ideal entertaining area
First floor:
• Feature main bedroom with vaulted ceiling, bespoke sliding panelled doors allowing access to dressing room and en-suite
• En-suite Harvey George bespoke free standing double wash hand basin with inset Corian sink and worktop with vanity storage beneath, large walk-in shower cubicle with Burlington chrome raindrop shower over, double wash hand basin with vanity storage beneath & WC
• Bedroom two with en-suite
• Bedroom three with en-suite and dressing room and floor to ceiling feature window overlooking the rear garden
• Bedroom four dual aspect
• Bedroom five is a double bedroom with window overlooking the rear garden
• Family bathroom fitted in a modern, stylish white suite comprising panelled bath and separate shower cubicle, wash hand basin with vanity storage below and matching cupboard, WC with matching concealed cistern
COUNCIL TAX BAND: F EPC RATING: C
Outside
• The front driveway provides parking for numerous vehicles with an area of gravel and lawn which could provide a superb in and out driveway screened by mature hedging and flower borders
• The rear garden measures approximately 90ft x 50ft and is laid to level lawn with two raised sections of decking with raised borders and a mature backdrop of tree and plants enclosed by panel timber fencing
• Within the garden there is a multi-function summerhouse which is insulated with electricity and power with the benefit of an adjacent toilet and shower making it a perfect office or hobbies room
Ferndown offers an excellent range of shopping, leisure and recreational facilities. Ferndown has a Championship Golf Course located on Golf Links Road just over 1 mile away. Ferndown’s town centre is also located just over a mile away.
AGENTS NOTES: The heating system, mains and appliances have not been tested by Hearnes Estate Agents. Any areas, measurements or distances are approximate. The text, photographs and plans are for guidance only and are not necessarily comprehensive. Whilst reasonable endeavours have been made to ensure that the information in our sales particulars are as accurate as possible, this information has been provided for us by the seller and is not guaranteed. Any intending buyer should not rely on the information we have supplied and should satisfy themselves by inspection, searches, enquiries and survey as to the correctness of each statement before making a financial or legal commitment. We have not checked the legal documentation to verify the legal status, including the leased term and ground rent and escalation of ground rent of the property (where applicable). A buyer must not rely upon the information provided until it has been verified by their own solicitors.
Brochures
Brochure 1- COUNCIL TAXA payment made to your local authority in order to pay for local services like schools, libraries, and refuse collection. The amount you pay depends on the value of the property.Read more about council Tax in our glossary page.
- Band: F
- PARKINGDetails of how and where vehicles can be parked, and any associated costs.Read more about parking in our glossary page.
- Yes
- GARDENA property has access to an outdoor space, which could be private or shared.
- Yes
- ACCESSIBILITYHow a property has been adapted to meet the needs of vulnerable or disabled individuals.Read more about accessibility in our glossary page.
- Ask agent
Orchard Close, Ferndown, BH22
Add an important place to see how long it'd take to get there from our property listings.
__mins driving to your place
Your mortgage
Notes
Staying secure when looking for property
Ensure you're up to date with our latest advice on how to avoid fraud or scams when looking for property online.
Visit our security centre to find out moreDisclaimer - Property reference 27800253. The information displayed about this property comprises a property advertisement. Rightmove.co.uk makes no warranty as to the accuracy or completeness of the advertisement or any linked or associated information, and Rightmove has no control over the content. This property advertisement does not constitute property particulars. The information is provided and maintained by Hearnes Estate Agents, Ferndown. Please contact the selling agent or developer directly to obtain any information which may be available under the terms of The Energy Performance of Buildings (Certificates and Inspections) (England and Wales) Regulations 2007 or the Home Report if in relation to a residential property in Scotland.
*This is the average speed from the provider with the fastest broadband package available at this postcode. The average speed displayed is based on the download speeds of at least 50% of customers at peak time (8pm to 10pm). Fibre/cable services at the postcode are subject to availability and may differ between properties within a postcode. Speeds can be affected by a range of technical and environmental factors. The speed at the property may be lower than that listed above. You can check the estimated speed and confirm availability to a property prior to purchasing on the broadband provider's website. Providers may increase charges. The information is provided and maintained by Decision Technologies Limited. **This is indicative only and based on a 2-person household with multiple devices and simultaneous usage. Broadband performance is affected by multiple factors including number of occupants and devices, simultaneous usage, router range etc. For more information speak to your broadband provider.
Map data ©OpenStreetMap contributors.





