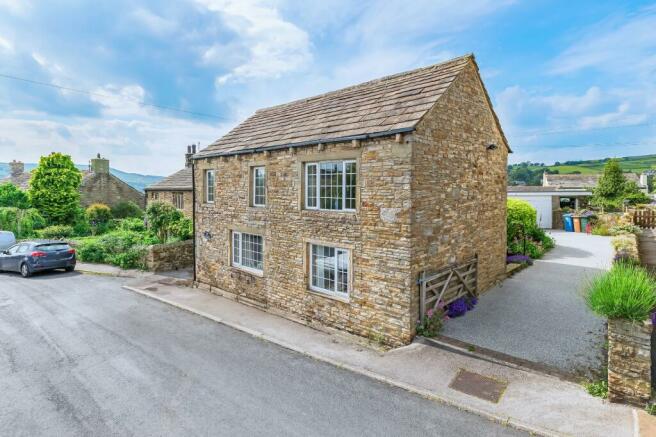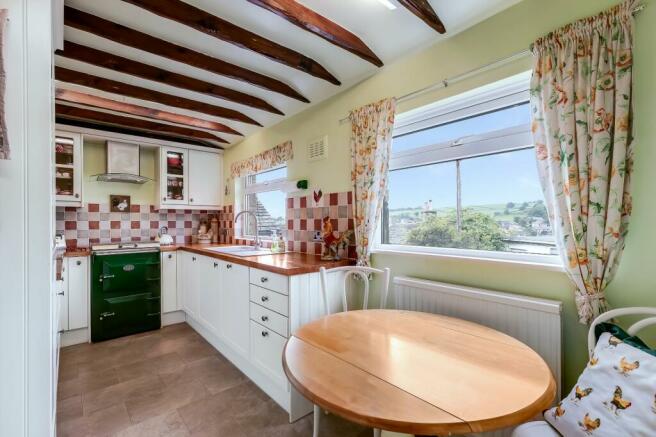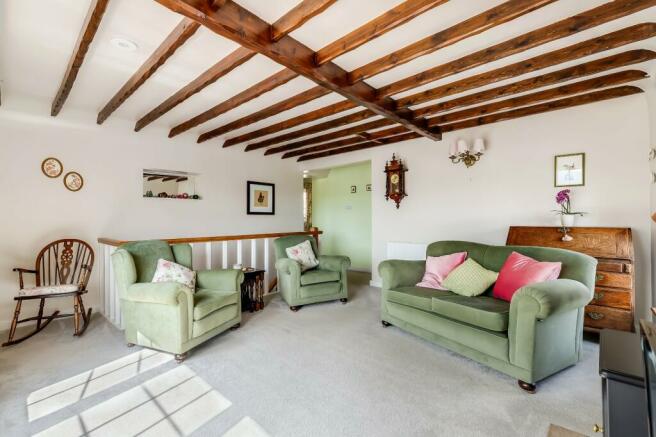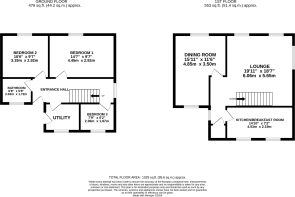Main Street, Bradley, Keighley, North Yorkshire, BD20
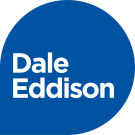
- PROPERTY TYPE
Detached
- BEDROOMS
3
- BATHROOMS
1
- SIZE
1,029 sq ft
96 sq m
- TENUREDescribes how you own a property. There are different types of tenure - freehold, leasehold, and commonhold.Read more about tenure in our glossary page.
Freehold
Key features
- ***NO FORWARD CHAIN***
- Detached property
- Three bedrooms
- Garden and courtyards
- Garage and parking
- Stunning views
- Breakfast kitchen
- Dining room
- Council tax band F
- EPC rating TBC
Description
INTRODUCTION
This charming three bedroom detached property is situated in the centre of the picturesque Aire Valley village of Bradley. This barn conversation was originally an old blacksmiths for the village and is steeped in history. In order to maximise the fabulous views of the surrounding countryside the living accomodation for the property is upstairs. The property has been lovingly updated by the current owners to include a new fitted kitchen, decor, new driveway and an electric garage door. An internal viewing of this unique property is highly recommended to fully appreciate its character and charm. Bradley lies 1½ miles south of Skipton on the eastern banks of the Aire Valley. The Leeds-Liverpool Canal runs through the village, with pretty towpath walks to Skipton or Farnhill and beyond. There are also beautiful moorlands skirting the village with heather walks across to Farnhill Moor. Within the village there is the well-respected "Bradleys Both Community Primary School", deriving its name from the village being divided into two parts - Low Bradley and High Bradley. There is also a village store, public house and a village hall which is the hub for many activities within this popular and thriving community. Bradley has its own cricket pitch and fields a team in the local league. The property briefly comprises:-
GROUND FLOOR
ENTRANCE HALLWAY
With uPVC double glazed entrance door, staircase to the first floor, port hole window, central heating radiator and spotlights to the ceiling.
UTILITY ROOM 7'8" x 6'2" (2.34m x 1.88m)
Entered through a uPVC double glazed door, this useful room houses the wall mounted central heating boiler. There is a sink and drainer unit, space for automatic washing machine and useful airing cupboard with central heating radiator. The walls are tiled and a uPVC double glazed window over looks the garden.
BEDROOM ONE 14'10" x 9'7" (4.52m x 2.92m)
A good size double room with uPVC double glazed window, space for wardrobes and central heating radiator.
BEDROOM TWO 10'6" x 9'7" (3.2m x 2.92m)
A further double room, uPVC double glazed window and central heating radiator.
BEDROOM THREE 7'9" x 6'2" (2.36m x 1.88m)
A single room with uPVC double glazed window and central heating radiator.
BATHROOM 5'8" x 6'8" (1.73m x 2.03m)
Fitted with a three piece suite in white comprising a 'P' shaped bath with shower over and glass shower screen, low flush wc, pedestal wash hand basin, chrome heated towel rail and spotlights to the ceiling. The walls and floor are both tiled and there is an uPVC double glazed window.
FIRST FLOOR
LOUNGE 15'11" x 14'11" (4.85m x 4.55m)
A lovely open room with windows to dual aspects, a large picture window frames the rooftops and countryside beyond beautifully. To the ceiling are exposed beams, there is a electric fire sat on a stone hearth with a timber lintel over. There a spot lights to the ceiling, wall lighting and two central heating radiators.
DINING ROOM 15'8" x 11'6" (4.78m x 3.5m)
A large second reception room with exposed timber floor boards, dual aspect uPVC double glazed windows, beams to the ceiling and central heating radiator.
BREAKFAST KITCHEN 14'10" x 7'2" (4.52m x 2.18m)
With soft close units to a high and low level in cream with a complimentary wooden work surface over, integral dishwasher and fridge/freezer, a striking green electric range cooker takes pride of place and has an extractor hood over, inset one and a half bowl sink and drainer unit and tiled splashbacks. There is a lovely breakfast area and two uPVC double glazed windows look out at the lovely views beyond.
OUTSIDE
GARDENS
Accessed via a lovely wooden farm style gate, the mature gardens are well stocked with colourful plants and shrubs and surrounded by a feature stone wall with arched gateway to the side.
GARAGE AND PARKING
A detached double garage has a electric roller door, power and light and a doorway to the rear leads to a beautiful secluded seating area with picturesque views across the village and beyond, the perfect place to enjoy the evening sun. A driveway provides plenty of off street parking and leads up the garage.
DIRECTIONS
From Skipton town centre, take the A6131 Keighley Road out of town. At the first roundabout (by The Bay Horse pub at Snaygill) turn left towards Bradley onto Skipton Road and follow the road over the hill. Continue on Lidget Road and round onto Main Street. The property is located on your right hand side and identified by our For Sale board.
VIEWING ARRANGEMENTS
We would be pleased to arrange a viewing for you. Please contact Dale Eddison's Skipton office. Our opening hours are:- Monday to Friday: 9.00am - 5.30pm Saturday: 9.00am - 4.00pm Sunday: 11.00am - 3.00pm
PLEASE NOTE
The extent of the property and its boundaries are subject to verification by inspection of the title deeds. The measurements in these particulars are approximate and have been provided for guidance purposes only. The fixtures, fittings and appliances have not been tested and therefore no guarantee can be given that they are in working order. The internal photographs used in these particulars are reproduced for general information and it cannot be inferred that any item is included in the sale.
MONEY LAUNDERING, TERRORIST FINANCING AND TRANSFER OF FUNDS REGULATIONS 2017
To enable us to comply with the expanded Money Laundering Regulations we are required to obtain identification from prospective buyers once a price and terms have been agreed on a purchase. Buyers are asked to please assist with this so that there is no delay in agreeing a sale. The cost payable by the successful buyer for this is £36 (inclusive of VAT) per named buyer and is paid to the firm who administer the money laundering ID checks, being Iamproperty / Movebutler. Please note the property will not be marked as sold subject to contract until the appropriate identification has been provided.
FINANCIAL SERVICES
Linley and Simpson Sales Limited and Dale Eddison Limited are Introducer Appointed Representatives of Mortgage Advice Bureau Limited and Mortgage Advice Bureau (Derby) Limited who are authorised and regulated by the Financial Conduct Authority. We routinely refer buyers to Mortgage Advice Bureau Limited. We receive a maximum of £30 per referral.
COUNCIL TAX
This property is in Council Tax Band F.
Brochures
Particulars- COUNCIL TAXA payment made to your local authority in order to pay for local services like schools, libraries, and refuse collection. The amount you pay depends on the value of the property.Read more about council Tax in our glossary page.
- Band: F
- PARKINGDetails of how and where vehicles can be parked, and any associated costs.Read more about parking in our glossary page.
- Garage,Driveway,Gated
- GARDENA property has access to an outdoor space, which could be private or shared.
- Yes
- ACCESSIBILITYHow a property has been adapted to meet the needs of vulnerable or disabled individuals.Read more about accessibility in our glossary page.
- Ask agent
Main Street, Bradley, Keighley, North Yorkshire, BD20
NEAREST STATIONS
Distances are straight line measurements from the centre of the postcode- Cononley Station1.2 miles
- Skipton Station2.3 miles
- Steeton & Silsden Station3.0 miles
About the agent
Dale Eddison
• About Dale Eddison
Dale Eddison is a firm of Chartered Surveyors and Estate Agents, specialising in residential property in the Wharfedale and Aireborough districts - and proud of our heritage.
Founded by William Eddison and Bill Dale in 1991, this successful partnership has gone from strength to strength and following incorporation in 2007.
• The Spirit of Dale Eddison
Our aim is to be the agent of first choice within the Wharfedale and Airedale d
Notes
Staying secure when looking for property
Ensure you're up to date with our latest advice on how to avoid fraud or scams when looking for property online.
Visit our security centre to find out moreDisclaimer - Property reference LSQ240167. The information displayed about this property comprises a property advertisement. Rightmove.co.uk makes no warranty as to the accuracy or completeness of the advertisement or any linked or associated information, and Rightmove has no control over the content. This property advertisement does not constitute property particulars. The information is provided and maintained by Dale Eddison, Skipton. Please contact the selling agent or developer directly to obtain any information which may be available under the terms of The Energy Performance of Buildings (Certificates and Inspections) (England and Wales) Regulations 2007 or the Home Report if in relation to a residential property in Scotland.
*This is the average speed from the provider with the fastest broadband package available at this postcode. The average speed displayed is based on the download speeds of at least 50% of customers at peak time (8pm to 10pm). Fibre/cable services at the postcode are subject to availability and may differ between properties within a postcode. Speeds can be affected by a range of technical and environmental factors. The speed at the property may be lower than that listed above. You can check the estimated speed and confirm availability to a property prior to purchasing on the broadband provider's website. Providers may increase charges. The information is provided and maintained by Decision Technologies Limited. **This is indicative only and based on a 2-person household with multiple devices and simultaneous usage. Broadband performance is affected by multiple factors including number of occupants and devices, simultaneous usage, router range etc. For more information speak to your broadband provider.
Map data ©OpenStreetMap contributors.
