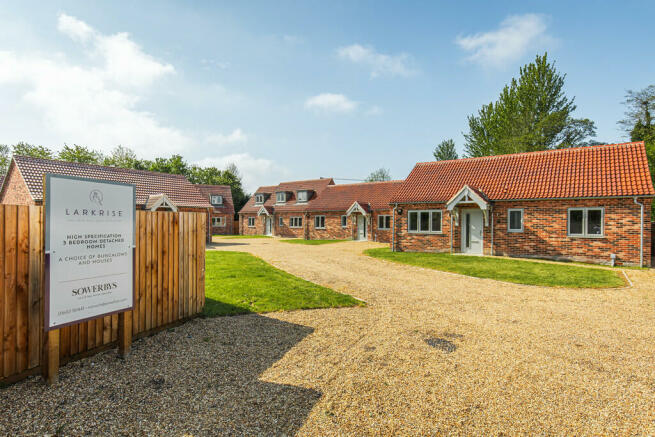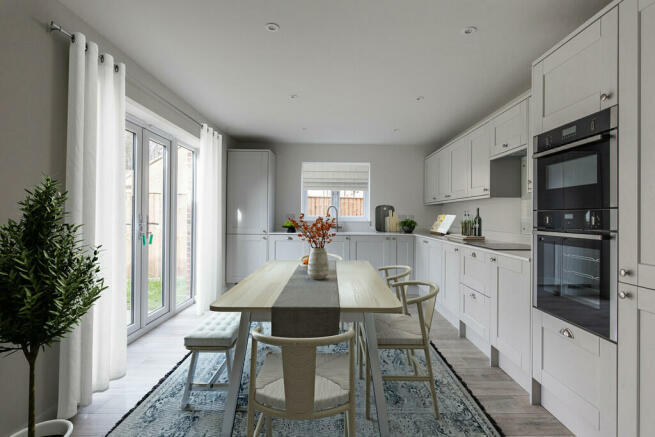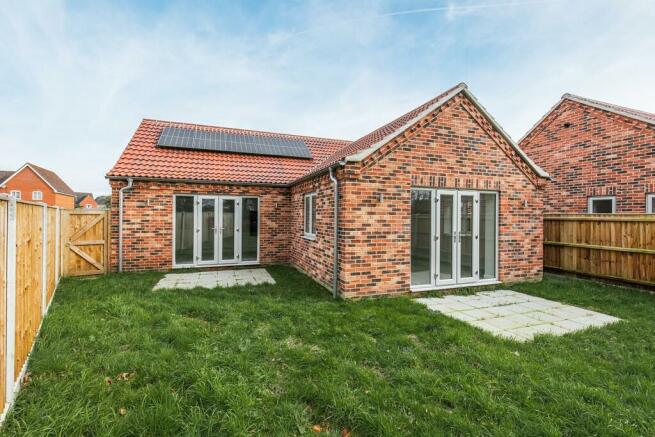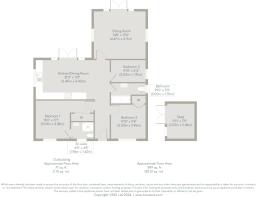
Horsford, Norwich

- PROPERTY TYPE
Detached Bungalow
- BEDROOMS
3
- BATHROOMS
2
- SIZE
Ask agent
- TENUREDescribes how you own a property. There are different types of tenure - freehold, leasehold, and commonhold.Read more about tenure in our glossary page.
Freehold
Key features
- ONE OF JUST TWO REMAINING
- 50% of Site Now Reserved
- Extensive Specification Inside and Out
- Wonderful Kitchen Dining Room
- Zoned UNDERFLOOR HEATING Throughout
- Light-Filled Triple Aspect Sitting Room
- SOUTH FACING GARDEN
- En-suite and Bathroom
- Patios Outside of Kitchen and Sitting Room
- SOLAR PANELS and Energy Efficiency
Description
A development of six purpose built homes in the heart of the village, Larkrise offers a choice of bungalows and houses which should be viewed to be appreciated.
Plot 6 is a three bedroom detached bungalow offering principal bedroom with en-suite and fitted wardrobes, a second double bedroom also with fitted wardrobes, third single bedroom which could also be used as a study, triple aspect sitting room and a the heart of the home is the splendid kitchen/dining room specified to make the property stand out from the crowd.
The excellent specification continues throughout and will particularly appeal to those mindful of future proofing such as the flush fitting solar panels, preparation to fit an electrical vehicle, and carefully selected traditional building materials such as the galvanised 100% recyclable downpipes. There are small and carefully chosen touches such as the Proboil boiling water tap, NEFF appliances and AUK alarm system.
Ready to move straight into and with a warranty for peace of mind, whether you are looking for single storey living or two storey space, Larkrise will be somewhere you will be proud to call home.
HORSFORD
A thriving village, Horsford is surrounded by places to walk, jog, or cycle. Both St Faiths Common and Horsford Woods are open to the public and are certainly worth exploring.
Horsford offers many amenities such as a shop with a post office, a bakery, butchers, various takeaways including fish and chips, plus a popular public house, The Dog, which has served the village for many years. There is great access to doctors here with three surgeries available: Horsford, Drayton, and St. Faiths, and various pharmacies.
For those with families, there is a pre-school and a primary school within the village, and Horsford is in the catchment area for both Hellesdeon High School and Taverham High School, both of which are less than 5 miles away.
The community is welcoming not only to its residents, but also visitors to the area, hosting various events throughout the year with many organised by Horsford Social Club. One of which being the village festival, where many groups within the community get involved.The Social Club also holds various events throughout the week such as darts, pool, bingo and more.
Horsford Methodist Church and Horsford All Saints Church both hold regular services. The Church Room at All Saints Church hosts a knitting club, coffee mornings and a toddler group for those with young children.
Next to the Methodist Church is the Village Hall and Recreation Ground. In addition to the football pitches, there is a play park and outdoor gym equipment. The Village Hall, home to Horsford Social Club, also hosts the Horsford Women's Institute once a month and an amateur drama group. For those looking for a sport to participate in, Horsford has teams for football, cricket and bowls!
Enjoy the convenience of being located approximately 6 miles from the historic city of Norwich, with excellent amenities and rail links, whilst relishing in the comfort of village life.
SPECIFICATION
CONSTRUCTION & FINISH
- Traditional brick & block, pantile roof
- Low maintenance uPVC casement windows
- Composite external doors
- Galvanised steel downpipes and guttering
- Tar and shingle driveway
- Underfloor heating throughout with individual HEATMISER thermostatic controls to rooms
- Mains water, sewage, gas and electric
- Outside lighting and tap
- Front lawn turfed
- Patios to kitchen and sitting room french doors
- Where applicable fencing with concrete posts and gravel boards
- Prepared for electric vehicle charging point
- EPC rating 'B'
- Flush fit solar panels
KITCHEN
- Quality shaker style kitchen in dove grey with soft close drawers and doors
- NEFF oven and combi oven
- Integrated fridge freezer & dishwasher
- NEFF induction hob with extractor above
- 1.5 bowl sink with PROBOIL boiling water tap
- Integrated washer dryer
- Quartz worktops with matching quartz upstands and glass splashback
- Carousel shelving to corner cupboard
- Integrated bins
BATHROOM & EN-SUITE
- Contemporary wall mounted vanity units
- Heated towel rails
- High quality sanitary ware
- Glass screen where shower over bath
- Metro style white tiling
- Fixed head and hand held shower attachments
- LED lit mirrors with shaving points
GENERAL
- Tiled floors to bathrooms. Mix of Professional V-Fit Groove laminate flooring and carpet elsewhere
- Large garden shed painted to match windows
- Fitted AUK alarm system
- TV points to all rooms excluding bathrooms
- Fitted wardrobes to bedrooms 1 and 2
- Lamp sockets to principal bedroom
- No-cost optional wall mounted electric contemporary fireplace
- Fibre broadband to properties
- 6 year warranty
AGENT'S NOTE
Some internal images have been virtually staged to show how the property could look once furnished.
ENERGY EFFICIENCY RATING
To be confirmed.
To retrieve the Energy Performance Certificate for this property please visit and enter in the reference number above. Alternatively, the full certificate can be obtained through Sowerbys.
LOCATION
What3words: ///campfires.mainly.grades
PROPERTY REFERENCE
46535
WEBSITE TAGS
village-spirit
new-homes
new home, new development
Brochures
Brochure- COUNCIL TAXA payment made to your local authority in order to pay for local services like schools, libraries, and refuse collection. The amount you pay depends on the value of the property.Read more about council Tax in our glossary page.
- Ask agent
- PARKINGDetails of how and where vehicles can be parked, and any associated costs.Read more about parking in our glossary page.
- Off street
- GARDENA property has access to an outdoor space, which could be private or shared.
- Yes
- ACCESSIBILITYHow a property has been adapted to meet the needs of vulnerable or disabled individuals.Read more about accessibility in our glossary page.
- Ask agent
Energy performance certificate - ask agent
Horsford, Norwich
NEAREST STATIONS
Distances are straight line measurements from the centre of the postcode- Norwich Station5.5 miles
About the agent
Located in the historic Old Bank of England Court in the heart of the city is out Norwich branch, our highly experienced and knowledgeable team here in our prestigious Norwich office are privileged to handle the sale and marketing of a wide range of property types and locations. From city townhouses and apartments, barn conversions, rural farmhouses and country cottages. Covering a wide area from the North East coastline, through to the city and down to the Waveney Valley. So, wherever your h
Notes
Staying secure when looking for property
Ensure you're up to date with our latest advice on how to avoid fraud or scams when looking for property online.
Visit our security centre to find out moreDisclaimer - Property reference 100439048032. The information displayed about this property comprises a property advertisement. Rightmove.co.uk makes no warranty as to the accuracy or completeness of the advertisement or any linked or associated information, and Rightmove has no control over the content. This property advertisement does not constitute property particulars. The information is provided and maintained by Sowerbys, Norwich. Please contact the selling agent or developer directly to obtain any information which may be available under the terms of The Energy Performance of Buildings (Certificates and Inspections) (England and Wales) Regulations 2007 or the Home Report if in relation to a residential property in Scotland.
*This is the average speed from the provider with the fastest broadband package available at this postcode. The average speed displayed is based on the download speeds of at least 50% of customers at peak time (8pm to 10pm). Fibre/cable services at the postcode are subject to availability and may differ between properties within a postcode. Speeds can be affected by a range of technical and environmental factors. The speed at the property may be lower than that listed above. You can check the estimated speed and confirm availability to a property prior to purchasing on the broadband provider's website. Providers may increase charges. The information is provided and maintained by Decision Technologies Limited. **This is indicative only and based on a 2-person household with multiple devices and simultaneous usage. Broadband performance is affected by multiple factors including number of occupants and devices, simultaneous usage, router range etc. For more information speak to your broadband provider.
Map data ©OpenStreetMap contributors.





