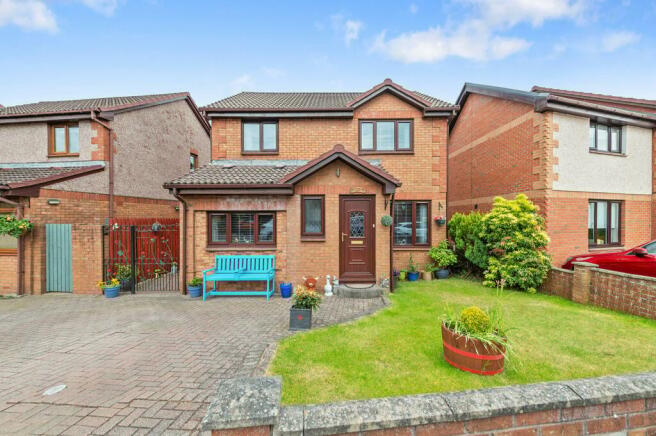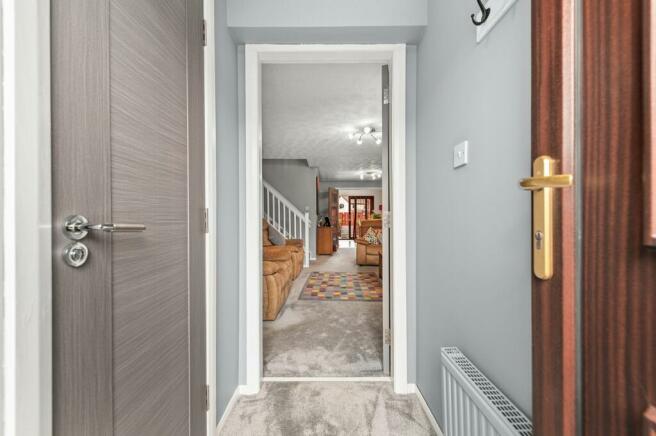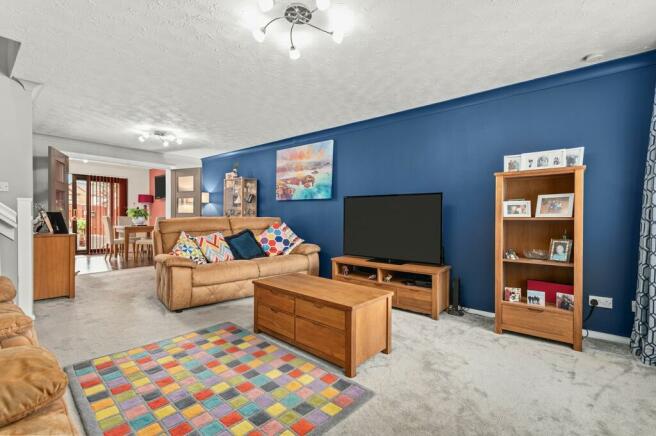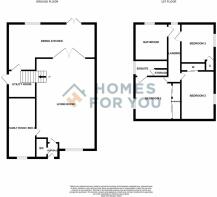
Longdyke Place, Carronshore, Falkirk, FK2

- PROPERTY TYPE
Detached
- BEDROOMS
3
- BATHROOMS
3
- SIZE
Ask agent
- TENUREDescribes how you own a property. There are different types of tenure - freehold, leasehold, and commonhold.Read more about tenure in our glossary page.
Freehold
Key features
- Modern 3/4 Bedroom Extended Detached Family House
- Pristine, move-in ready condition
- Beautifully Extended Kitchen Diner
- Principal bedroom with en-suite bathroom
- Monoblock driveway for two cars
- Nestled in a family-friendly cul-de-sac
- Elegantly Landscaped Enclosed Garden
- Short walk to Carronshore Primary School
- Excellent motorway, bus and rail links to Glasgow, Edinburgh, Falkirk, Stirling & the North
Description
Homes for You are delighted to present this modern and versatile 3/4 bedroom extended detached family home, nestled in a family-friendly cul-de-sac in the village of Carronshore. This extended property boasts a spacious kitchen dining room and a large lounge, perfect for family living. Carronshore is renowned for its excellent motorway connections and local amenities, offering a true village atmosphere. Additionally, the famous Kelpie Heads are just a short walk away, providing a unique local attraction.
The property features three generous bedrooms, plus an additional room that can serve as a bedroom or a home office, accommodating your family's varied needs. This home provides ample living space, offering versatility and room for your family to thrive.
As you step into this lovely home, you're greeted by a warm and inviting entrance vestibule, Before venturing further, you'll find a clean and tidy WC, a practical addition for your convenience.
The front-facing lounge showcases stunning, high-quality grey Zamora internal doors, setting a consistent and elegant aesthetic throughout the home. This space has been thoughtfully decorated with freshly laid carpets, adding a touch of luxury.
From here, you'll discover a versatile second lounge, which can also serve as a fourth bedroom. This adaptable space offers flexibility for a busy household and can be customised to suit your unique needs.
Moving from the lounge into the extended part of the home, you'll experience a seamless connection that creates an open-plan feel between the kitchen and lounge. The extended kitchen offers additional space and modern living conveniences, enhancing the overall flow and functionality of the living areas.
The heart of the home features a stunning, high-quality kitchen and dining area with patio doors leading into the rear garden. The kitchen is fully tiled in gorgeous porcelain cosmic rust colours, adding warm tones to the space. The luxurious Howdens kitchen boasts curved units, corner cabinets with handy kidney bean inserts, and the chic Bayswater Gloss cream style, creating an inviting atmosphere. Ample storage ensures that you have all the room needed for your kitchen essentials. The impressive double ovens, gas hob, and chrome extraction hood complete the kitchen beautifully. Additionally, the large American fridge freezer is included in the sale. The kitchen also features two light tunnels, adding an abundance of natural light. This kitchen is fully equipped to handle all your culinary needs.
Off the kitchen is a spacious utility room with ample space for household appliances, neatly tucked away. Access to the side garden can be gained from here.
The impressive features of this house continue as you ascend the carpeted stairs to the first floor. Here, you have direct access to the family bathroom, which has been thoughtfully redesigned. The bathroom is fully tiled in modern neutral tones, creating an elegant ambiance. It boasts a spacious four-piece suite, including a corner shower cubicle, a large bath, a vanity sink, and a toilet unit. Additionally, built-in speakers with a radio enhance the experience, allowing you to enjoy your favourite tunes. This is the perfect place to unwind and enjoy a long, relaxing soak after a busy day, catering comfortably to the whole family.
Two of the spacious double bedrooms offer delightful views over the front of the property and come with mirrored fitted wardrobes, providing practical storage and ample space for additional furniture. The stylishly decorated primary bedroom features a double wall of wardrobes, ensuring plenty of storage, and includes a convenient ensuite bathroom with a high-pressure shower and a spacious cupboard for all your linen and storage needs.
The meticulously designed garden is a true outdoor haven, offering a fully landscaped space with a stylish patio area perfect for entertaining and relaxation. The garden features two sheds: one discreetly tucked down the side of the property and a standard garden shed, both included in the sale. Practical elements such as an outside tap and a monoblock pathway add convenience, with the pathway leading to a monoblock driveway that can accommodate several cars. The garden is exceptionally neat and tidy, enhancing the property's overall curb appeal. This outdoor space perfectly balances beauty and functionality, making it ideal for both relaxation and entertaining.
Viewing is essential to appreciate what's on offer. Contact Homes for You for immediate viewings.
Ensuite 1.49m x 2.31m
Principal Room 3.40m x 3.08m
Bedroom 2 - 3.22m x 2.77m
Bedroom 3 - 2.65m x 2.77m
Family Bathroom 2.16m x 2.05m
Top Landing 1.78m x 4.65m
Utility Room 3.04m x 1.80m
Kitchen Dinner 6.76m x 3m
Family Room / Bedroom 4 - 4.95m x 2.39m
Lounge 7.07m x 4.22m
WC 0.83m x 1.89m
Vestibule 1.89m x 1m
Brochures
Home Report- COUNCIL TAXA payment made to your local authority in order to pay for local services like schools, libraries, and refuse collection. The amount you pay depends on the value of the property.Read more about council Tax in our glossary page.
- Band: E
- PARKINGDetails of how and where vehicles can be parked, and any associated costs.Read more about parking in our glossary page.
- Yes
- GARDENA property has access to an outdoor space, which could be private or shared.
- Yes
- ACCESSIBILITYHow a property has been adapted to meet the needs of vulnerable or disabled individuals.Read more about accessibility in our glossary page.
- Ask agent
Longdyke Place, Carronshore, Falkirk, FK2
NEAREST STATIONS
Distances are straight line measurements from the centre of the postcode- Falkirk Grahamston Station2.0 miles
- Larbert Station2.1 miles
- Camelon Station2.3 miles
About the agent
Our offices at Homes for You are based in ideal locations. Larbert is just opposite the train stations and Stirling is in the town centre. Our highly experienced and motivated teams are dedicated to servicing your needs whether your intention is to buy, sell or let your property.
Industry affiliations

Notes
Staying secure when looking for property
Ensure you're up to date with our latest advice on how to avoid fraud or scams when looking for property online.
Visit our security centre to find out moreDisclaimer - Property reference 27793668. The information displayed about this property comprises a property advertisement. Rightmove.co.uk makes no warranty as to the accuracy or completeness of the advertisement or any linked or associated information, and Rightmove has no control over the content. This property advertisement does not constitute property particulars. The information is provided and maintained by Homes For You, Larbert. Please contact the selling agent or developer directly to obtain any information which may be available under the terms of The Energy Performance of Buildings (Certificates and Inspections) (England and Wales) Regulations 2007 or the Home Report if in relation to a residential property in Scotland.
*This is the average speed from the provider with the fastest broadband package available at this postcode. The average speed displayed is based on the download speeds of at least 50% of customers at peak time (8pm to 10pm). Fibre/cable services at the postcode are subject to availability and may differ between properties within a postcode. Speeds can be affected by a range of technical and environmental factors. The speed at the property may be lower than that listed above. You can check the estimated speed and confirm availability to a property prior to purchasing on the broadband provider's website. Providers may increase charges. The information is provided and maintained by Decision Technologies Limited. **This is indicative only and based on a 2-person household with multiple devices and simultaneous usage. Broadband performance is affected by multiple factors including number of occupants and devices, simultaneous usage, router range etc. For more information speak to your broadband provider.
Map data ©OpenStreetMap contributors.





