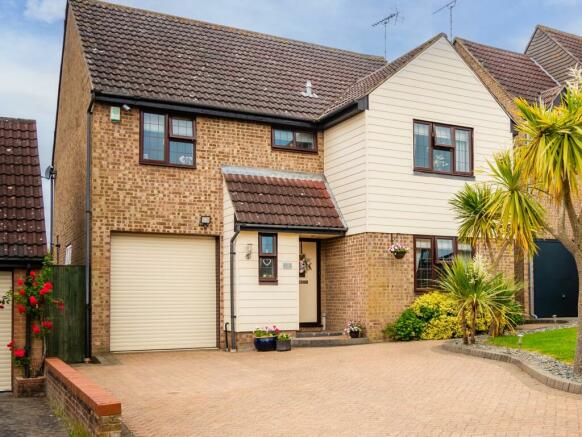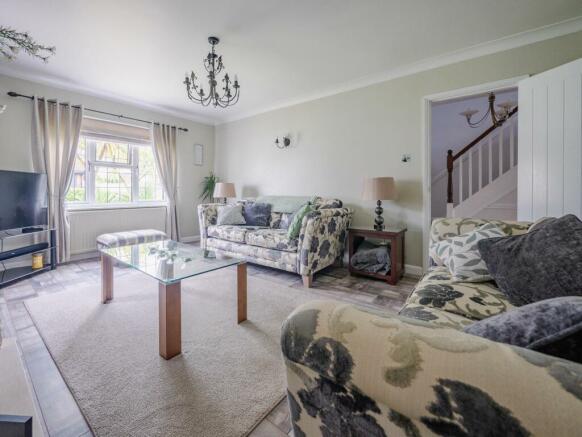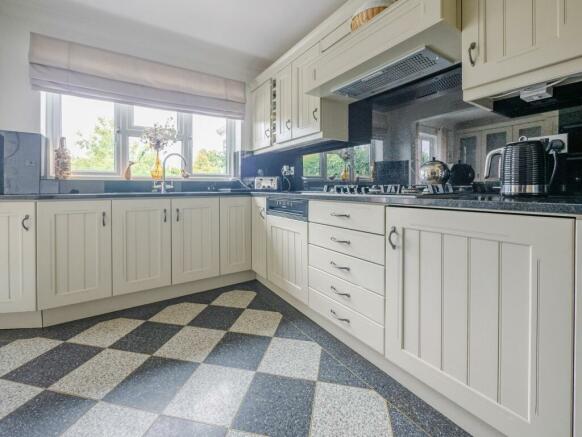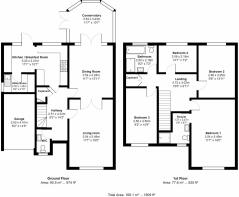Minton Heights, Rochford, SS4

- PROPERTY TYPE
Detached
- BEDROOMS
4
- BATHROOMS
3
- SIZE
1,800 sq ft
167 sq m
- TENUREDescribes how you own a property. There are different types of tenure - freehold, leasehold, and commonhold.Read more about tenure in our glossary page.
Freehold
Key features
- 4 double bedrooms
- Downstairs W/C
- Conservatory
- Utility Room
- Kitchen/Breakfast Room
- The main bedroom is very large, with en-suite
- South-West facing Garden, unoverlooked.
- Driveway for 3/4 cars, room for further parking if needed. Integral garage with electric roller shutter
- A short walk to local parks, including Magnolia Nature Reserve
- Walking distance from The King Edmund Secondary School, Greensward and connections to Grammar schools as well as easy connection to local Primary Schools
Description
Welcome to Minton Heights, a beautiful 4-bedroom detached home set in the heart of Ashingdon. Set in a quiet cul-de-sac and benefiting from a bright kitchen/breakfast room, utility room, 2 reception rooms, conservatory, integral garage, downstairs w/c, driveway for 3-4 cars, South-West facing garden, 4 double bedrooms with a large main bedroom and ensuite. Decorated to a high standard, this beautiful and bright house will surprise you with its size as soon as you walk through the door.
But first the location
Perched between two larger towns, Rochford and Hockley you are benefiting from two local high streets. Hockley offers some lovely restaurants and shops. Rochford an historic town is maybe more famous for its pubs and restaurants and the local market held in market square.
For schools, there are some great ones locally. With Ashingdon Pre-school a 10-15-minute walk from your front door. Also, within catchment and easy access to Greensward Academy and King Edmund Secondary school
If you wanted to skip the walk or drive you could catch the bus at the bottom of the road, taking you past Rochford and into Southend High Street.
From Hockley or Rochford Station, you can be arriving at London Liverpool Street in 45 minutes. There is a bridleway towards Hockley Station making the walk around 25 minutes, drive in 5 minutes and the number 7 bus can get you there in just over 10 minutes.
Back to the home.
As you arrive at Minton Heights you will notice how quiet and private this location is. The landscaped front garden with parking for 3 - 4 cars, but scope to extend this parking further if needed. There is also side access on both sides and an integral garage with electric roller door, perfect for convenient storage (or possible conversion subject to planning permission)
Entering through the front door you are met with a spacious hallway, the standard of finish immediately is a taste of what to expect from the rest of the home. Off from the hall we have the convenient downstairs w/c. There is also large storage under the stairs.
The front living room is beautiful and bright with a feature fireplace, dual aspect windows along with being tastefully decorated lets plenty of light in during the day and a sense of cosy charm when relaxing in the evening.
This room connects with the elegant dining room, via double doors. This creates the option for more intimate dining or allowing the flow between the two rooms which works well whilst entertaining or connecting with family.
The conservatory is a wonderful place to relax and unwind, taking in views over the garden. Naturally bright and spacious the current owners use this as a sitting room, creating the 3rd reception room to the home.
The great size kitchen/breakfast room, offering a space for culinary delights and casual dining, with granite worktops, plenty of storage. Whether you are a busy family or like to spread out to test those ingredient heavy recipes, this is the kitchen for you. Practicality meets style with the utility room, providing room for laundry, freezer, wine fridge, storage as well as an additional sink, keeping the main kitchen area noise free.
From the kitchen we head out on to the South-West facing garden you will enjoy plenty of light and sun without being overlooked. The flow between the kitchen and dining works especially well for eating al-fresco or barbecues, watching the children play in the garden, hosting garden parties or just relaxing in the sun!
Upstairs the landing will surprise you in its size, a rare find in most houses and adds to the grandeur of the home.
Off from here we have 4 double bedrooms, the 4th bedroom is currently used as an office but would make a small double or large single.
The two double bedrooms are very close in size, which should save any discussions over who has the biggest room!
The main bedroom is around 210sqft, even with that, the size will take you by surprise as you step through the door. With extensive wardrobe storage, even a super king size bed doesn’t seem to take up much room. The ensuite is spacious and adds to the elegance of this stunning room.
The modern 4-piece bathroom, with a separate bath and shower is finished to a high standard. This is a wonderful space to relax, and more than fitting for a home of this size.
Lastly upstairs we have a large storage cupboard, perfect for bedding and towels and much more.
This is a stunning home and one you won’t want to miss out on. I can’t wait to show you around!
- COUNCIL TAXA payment made to your local authority in order to pay for local services like schools, libraries, and refuse collection. The amount you pay depends on the value of the property.Read more about council Tax in our glossary page.
- Band: E
- PARKINGDetails of how and where vehicles can be parked, and any associated costs.Read more about parking in our glossary page.
- Yes
- GARDENA property has access to an outdoor space, which could be private or shared.
- Yes
- ACCESSIBILITYHow a property has been adapted to meet the needs of vulnerable or disabled individuals.Read more about accessibility in our glossary page.
- Ask agent
Energy performance certificate - ask agent
Minton Heights, Rochford, SS4
NEAREST STATIONS
Distances are straight line measurements from the centre of the postcode- Hockley Station1.3 miles
- Rochford Station1.6 miles
- Southend Airport Station2.4 miles
About the agent
Nest In Essex are an innovative estate agents bridging the gap between with typical high street agency and the desirable online estate agents.
We utilise the desired services from both sides of the industry by providing the personal service you would expect from your local high street but with the fees you would pay with an online agent.
We pride ourselves on passion and enthusiasm in the industry coupled with our extensive knowledge of the area as the owners of the company are Es
Notes
Staying secure when looking for property
Ensure you're up to date with our latest advice on how to avoid fraud or scams when looking for property online.
Visit our security centre to find out moreDisclaimer - Property reference 734bf1b0-244f-48ac-b6f2-e1e1bfc594ef. The information displayed about this property comprises a property advertisement. Rightmove.co.uk makes no warranty as to the accuracy or completeness of the advertisement or any linked or associated information, and Rightmove has no control over the content. This property advertisement does not constitute property particulars. The information is provided and maintained by Nest in Essex, Rayleigh. Please contact the selling agent or developer directly to obtain any information which may be available under the terms of The Energy Performance of Buildings (Certificates and Inspections) (England and Wales) Regulations 2007 or the Home Report if in relation to a residential property in Scotland.
*This is the average speed from the provider with the fastest broadband package available at this postcode. The average speed displayed is based on the download speeds of at least 50% of customers at peak time (8pm to 10pm). Fibre/cable services at the postcode are subject to availability and may differ between properties within a postcode. Speeds can be affected by a range of technical and environmental factors. The speed at the property may be lower than that listed above. You can check the estimated speed and confirm availability to a property prior to purchasing on the broadband provider's website. Providers may increase charges. The information is provided and maintained by Decision Technologies Limited. **This is indicative only and based on a 2-person household with multiple devices and simultaneous usage. Broadband performance is affected by multiple factors including number of occupants and devices, simultaneous usage, router range etc. For more information speak to your broadband provider.
Map data ©OpenStreetMap contributors.




