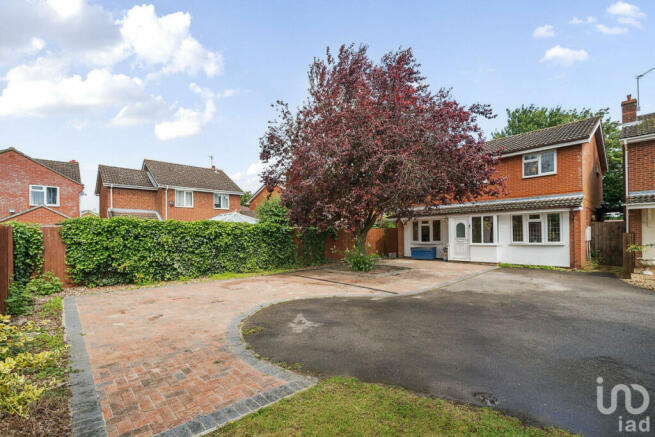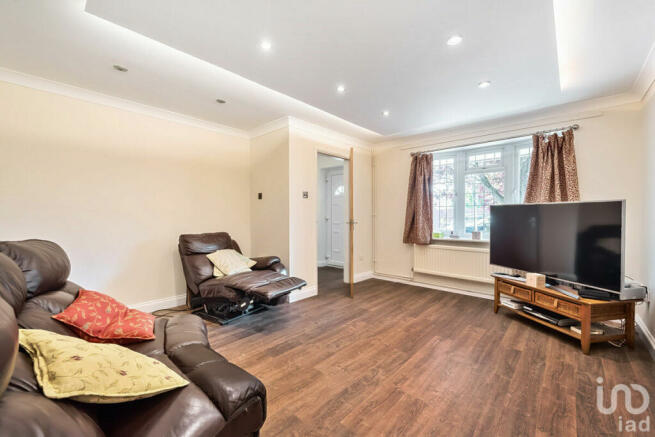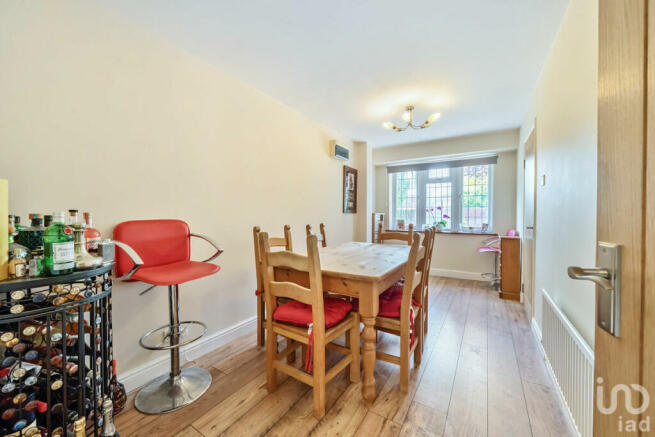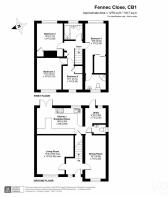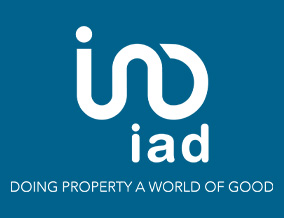
Fennec Close, Cambridge, CB1

- PROPERTY TYPE
Detached
- BEDROOMS
4
- BATHROOMS
2
- SIZE
1,278 sq ft
119 sq m
- TENUREDescribes how you own a property. There are different types of tenure - freehold, leasehold, and commonhold.Read more about tenure in our glossary page.
Freehold
Key features
- Four Bedroom Detached House
- Three Double Bedrooms
- Walk In Wardrobe & En-Suite To Master
- Integrated Appliances In Kitchen
- Separate Living Room
- Well Kept Part Lawn Part Patio Garden
- Easy Access To Amenities, Schools & Recreational Areas
- Short Drive / Bus Ride / Cycle In To Town
- Easy Access On To A14 & M11
- 1278 Sq Ft
Description
Externally, the home offers a large, part brick-paved and part tarmac drive which can accommodate multiple vehicles and features a beautiful mature tree centrally positioned. The southeast-facing rear garden is very well kept, partly laid to lawn and partly finished with an Indian Sandstone patio.
Fennec Close boasts a strategic and convenient setting with access to a range of amenities and transportation links. Residents of Fennec Close enjoy proximity to essential facilities such as supermarkets, schools, and recreational areas, enhancing the overall quality of life in the neighborhood.
The road network is well-developed, providing easy connectivity to key areas within Cambridge and beyond. Whether commuting for work or leisure, residents benefit from efficient travel options due to the accessible road infrastructure.
Entrance Hall
Leads to the living room on the right and the dining room on the left, which connects to the rest of the ground floor.
Living Room
14'4" x 13'3" (4.39m x 4.04m)
A large room that can accommodate substantial furniture, featuring double-glazed windows to the front with a radiator underneath, hard flooring, and a combination of recessed spotlights and strip lighting.
Dining Room
16'0" x 7'6" (4.90m x 2.29m)
A very generously sized room perfect for family meals and get-togethers, featuring a double-glazed window to the front, a radiator on the side wall, and hard flooring.
Kitchen
16'6" x 9'8" (5.03m x 2.95m)
A very well-equipped kitchen with integrated appliances, including a 50/50 fridge freezer, dishwasher, steam oven, and a perfectly placed Rangemaster with an induction hob and an angled extractor fan above. The kitchen also boasts modern and stylish matching wall and base unit cabinetry in gloss, featuring ample storage and shelving facilities, a stone worktop, a one-and-a-half sink with a pull-down mixer tap, a tiled splashback, tiled flooring with electric underfloor heating, recessed lighting, understair storage or a walk-in pantry, and double-glazed French doors leading out to the southeast-facing rear garden.
Utility Room
9'10" x 7'4" (3.00m x 2.26m)
A generously proportioned room accommodating the boiler, washing machine, and tumble dryer. It features tiled flooring and a double-glazed, half-panelled door opening onto the rear garden.
W/C
Adjacent to the utility room, the ground floor WC includes a sink with a mixer tap and vanity unit beneath, a ceramic WC, and walls half-tiled to complement the matching floor tiles. A double-glazed window on the side aspect.
Landing
A carpeted landing extends from the stairs, connecting to all four bedrooms and the family bathroom.
Master Bedroom
18'6" x 7'8" (5.64m x 2.34m)
The spacious rear-facing master bedroom boasts a custom-built walk-in wardrobe and an adjoining three-piece en suite. It also features carpeted flooring and benefits from double-glazed windows on both the rear and side aspects.
Ensuite
The ensuite bathroom is fully tiled and features a three-piece suite, including a curved shower cubicle equipped with a multi-function rain, spray, and handheld shower system. Additionally, there is a ceramic sink with a mixer tap and vanity unit underneath and a ceramic WC.
Second Bedroom
10'2" x 9'6" (3.10m x 2.92m)
Rear-facing double bedroom with double-glazed windows, an integrated wardrobe, and carpeted flooring.
Third Bedroom
11'10" x 10'2" (3.61m x 3.12m)
Front-facing double bedroom with double-glazed windows and carpeted flooring.
Fourth Bedroom
8'11" x 7'4" (2.72m x 2.24m)
Front-facing single bedroom with double-glazed windows and carpeted flooring, currently utilized as an office.
Rear Garden
A very well-maintained south-east facing rear garden, featuring a combination of lawn and an Indian sandstone patio. Mature trees at the rear provide additional privacy. The garden also includes side access to the front of the home and sheltered storage, perfect for bicycles.
Frontage
Ample parking for multiple vehicles is available on the driveway, which has recently been partially block-paved alongside the existing tarmac. As it is a corner plot, the property is fenced and features shrubs and a beautifully kept mature tree.
Brochures
Brochure 1- COUNCIL TAXA payment made to your local authority in order to pay for local services like schools, libraries, and refuse collection. The amount you pay depends on the value of the property.Read more about council Tax in our glossary page.
- Band: D
- PARKINGDetails of how and where vehicles can be parked, and any associated costs.Read more about parking in our glossary page.
- Yes
- GARDENA property has access to an outdoor space, which could be private or shared.
- Yes
- ACCESSIBILITYHow a property has been adapted to meet the needs of vulnerable or disabled individuals.Read more about accessibility in our glossary page.
- Ask agent
Fennec Close, Cambridge, CB1
NEAREST STATIONS
Distances are straight line measurements from the centre of the postcode- Cambridge Station2.1 miles
- Cambridge North2.6 miles
- Shelford Station3.5 miles
About the agent
Professional marketing for your property
Our agents offer a premium service that includes professional marketing. Professional photography, detailed descriptions and in-depth research of your local are!
Bespoke serviceEach property and situation is different. At iad, we understand this and make sure each client gets a service that is tailored to them.
A dedicated agentYour iad agent
is with you from start to end. You will d
Notes
Staying secure when looking for property
Ensure you're up to date with our latest advice on how to avoid fraud or scams when looking for property online.
Visit our security centre to find out moreDisclaimer - Property reference RX393702. The information displayed about this property comprises a property advertisement. Rightmove.co.uk makes no warranty as to the accuracy or completeness of the advertisement or any linked or associated information, and Rightmove has no control over the content. This property advertisement does not constitute property particulars. The information is provided and maintained by iad, Nationwide. Please contact the selling agent or developer directly to obtain any information which may be available under the terms of The Energy Performance of Buildings (Certificates and Inspections) (England and Wales) Regulations 2007 or the Home Report if in relation to a residential property in Scotland.
*This is the average speed from the provider with the fastest broadband package available at this postcode. The average speed displayed is based on the download speeds of at least 50% of customers at peak time (8pm to 10pm). Fibre/cable services at the postcode are subject to availability and may differ between properties within a postcode. Speeds can be affected by a range of technical and environmental factors. The speed at the property may be lower than that listed above. You can check the estimated speed and confirm availability to a property prior to purchasing on the broadband provider's website. Providers may increase charges. The information is provided and maintained by Decision Technologies Limited. **This is indicative only and based on a 2-person household with multiple devices and simultaneous usage. Broadband performance is affected by multiple factors including number of occupants and devices, simultaneous usage, router range etc. For more information speak to your broadband provider.
Map data ©OpenStreetMap contributors.
