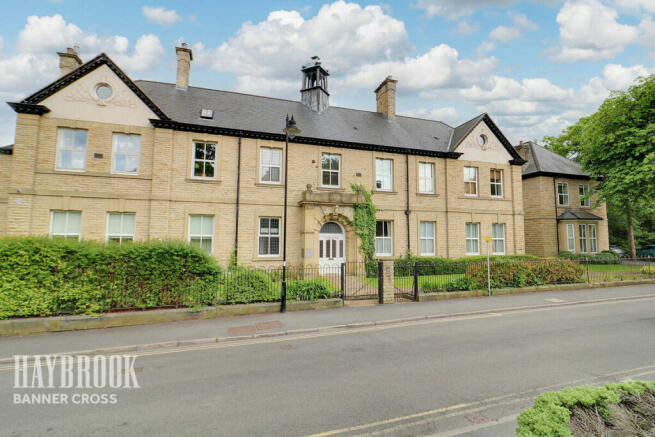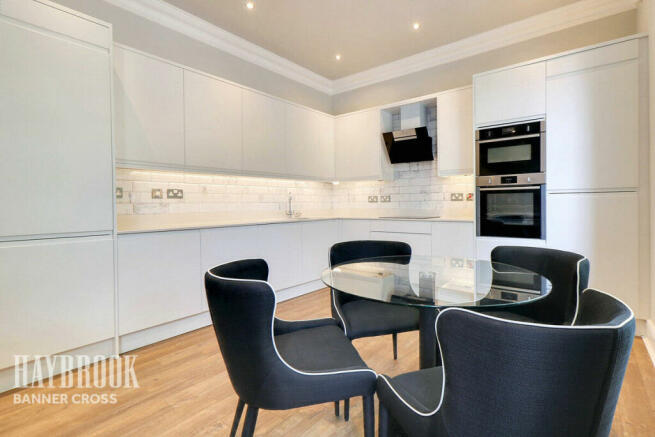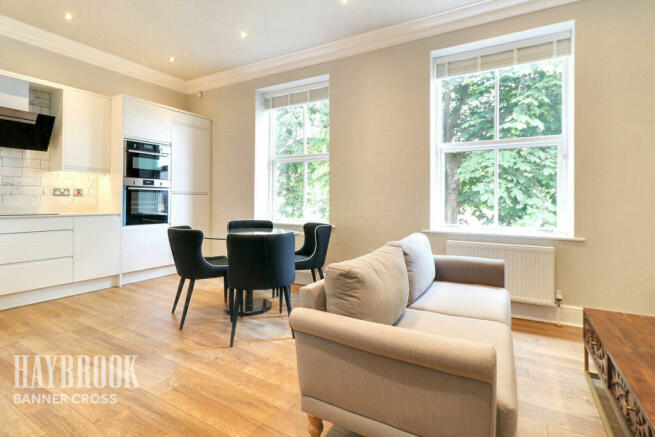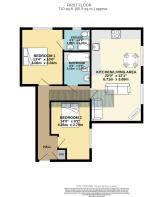
Union Road, Nether Edge

- PROPERTY TYPE
Apartment
- BEDROOMS
2
- BATHROOMS
2
- SIZE
Ask agent
Key features
- LIGHT BRIGHT AND SPACIOUS ACCOMMODATION THROUGHOUT
- TWO NEWLY REFURBISHED BATHROOMS
- STUNNING TWO DOUBLE BEDROOM FIRST FLOOR APARTMENT
- FABULOUS OPEN PLAN KITCHEN LIVING DINER
- FASHIONABLE NETHER EDGE AND ABBEYDALE ROAD ON THE DOORSTEP
- PRIVATE ALLOCATED PARKING BAY AND VISITORS SPACES
Description
This spacious apartment is perfect for professional couples, those looking to downsize, or first-time buyers, offering easy access to the Universities, Sheffield Teaching Hospitals, and the independent, vibrant local cafes, eateries, shops and amenities of Nether Edge and Abbeydale.
Indulge in modern living with two double bedrooms, two immaculate bathrooms (including an en-suite to the master), and an expansive open-plan reception and kitchen area. The recently installed kitchen, featuring quartz work surfaces and top-of-the-line integrated appliances, is a culinary enthusiast’s dream. For those enjoying the outdoors both Chelsea Park and Botanical Gardens are nearby.
Experience the epitome of stylish urban living in this impeccably presented penthouse. Schedule a viewing today and step into your new luxurious lifestyle in Brincliffe!
Tenure: Leasehold
Ground rent: £60 pa
Service Charge: £1,320 pa
Lease term remaining: 228 years (250 yrs from 19 June 2002)
Council Tax: D
EPC rating: C
Communal Entrance
A secure, access controlled, wood framed door with stained glass panels inset opens into a bright and airy communal reception hall. Stairs rise to the first floor and lead to the apartment. Neutral decoration throughout.
Entrance Hall
12'8" x 17'9" (3.86m x 5.41m)
An external wood door with spyglass opens into a welcoming and beautifully appointed private reception hall. Benefitting from neutral decoration throughout with ornate decorative coving and spotlights to the high ceilings and a fabulous wood-effect floor. Moving down the deep hallway doors lead off to the main reception/living area, two double bedrooms, a family bathroom and a cloak cupboard.
Cloakroom
1'8" x 2'4" (0.51m x 0.71m)
Cloak cupboard accessed from the main reception hall. Neutral decoration and carpet. Hanging and shelved storage. Perfect for storing coats, shoes and other outerwear along with larger household items such as the vacuum cleaner and ironing board when not in use.
Kitchen/Living Area
12'1" x 22'0" (3.68m x 6.71m)
Sensational, very generous open plan living space which boasts high ceilings and two very generous double-glazed windows. Neutral decoration throughout with ornate decorative coving and spotlights to the ceiling, a continuation of the wood-effect floor from the reception hall and three double bank central heating radiators. The kitchen area itself benefits from a sublime, recently installed and fully integrated kitchen which benefits from a range of matching wall, base and drawer units offset with gorgeous tile splashbacks and stunning quartz work surfaces incorporating an Alveus sink and a Neff induction hob. Integrated appliances include a double oven, induction hob, extractor, dishwasher, fridge-freezer and a washer/dryer. With the exception of the washer/dryer and fridge-freezer all other integrated appliances are Neff.
Bedroom One
10'0" x 13'4" (3.05m x 4.06m)
Generous, beautifully appointed master bedroom with adjoining ensuite shower room. Benefitting from neutral decoration and carpet throughout, with decorative coving and spotlights to the ceiling, a double bank central heating radiator and a large double-glazed window which floods the room with ample natural light.
Ensuite Shower Room
6'5" x 4'9" (1.96m x 1.45m)
Stunning ensuite with a white three piece suite comprising of a dual flush wc, a floating hand-wash basin with integral drawers below and a walk-in shower enclosure with a mains-fed rainfall shower over and a separate handheld shower. Beautifully appointed and neutrally decorated with tiled walls and floor throughout and decorative coving and spotlights to the ceiling. Further benefits from a frosted, double-glazed window, a double bank central heating radiator, an extractor and a shaver socket.
Bedroom Two
9'2" x 14'0" (2.79m x 4.27m)
A spacious second double bedroom which benefits from high ceilings, spotlights, decorative coving and neutral decoration and carpet. Further benefits from a double-glazed window with a double bank central heating radiator below.
Family Bathroom
6'5" x 8'0" (1.96m x 2.44m)
White three piece suite comprising of a dual flush wc, a floating hand-wash basin with integral unit below and a bath with glass shower screen, a mains-fed rainfall shower over and a separate handheld shower. Beautifully appointed with tiled walls and floor throughout, decorative coving, spotlights, extractor, mirror and a shaver socket. Chrome, vertical towel radiator.
Outside
This sensational apartment sits within beautifully presented, well-maintained grounds on all sides, which include communal garden areas, pathways providing easy access in and around Chestnut Court and established borders including mature shrubs and trees. The development also benefits from allocated parking for residents and visitors.
Parking
The apartment benefits from an allocated parking bay.
Disclaimer
Haybrook Estate Agents also offer a professional, ARLA accredited Lettings and Management Service. If you are considering renting your property in order to purchase, are looking at buy to let or would like a free review of your current portfolio then please call the Lettings Branch Manager on the number shown above.
Haybrook Estate Agents is the seller's agent for this property. Your conveyancer is legally responsible for ensuring any purchase agreement fully protects your position. We make detailed enquiries of the seller to ensure the information provided is as accurate as possible. Please inform us if you become aware of any information being inaccurate.
Brochures
Brochure 1- COUNCIL TAXA payment made to your local authority in order to pay for local services like schools, libraries, and refuse collection. The amount you pay depends on the value of the property.Read more about council Tax in our glossary page.
- Band: D
- PARKINGDetails of how and where vehicles can be parked, and any associated costs.Read more about parking in our glossary page.
- Off street
- GARDENA property has access to an outdoor space, which could be private or shared.
- Yes
- ACCESSIBILITYHow a property has been adapted to meet the needs of vulnerable or disabled individuals.Read more about accessibility in our glossary page.
- Ask agent
Union Road, Nether Edge
Add an important place to see how long it'd take to get there from our property listings.
__mins driving to your place
Your mortgage
Notes
Staying secure when looking for property
Ensure you're up to date with our latest advice on how to avoid fraud or scams when looking for property online.
Visit our security centre to find out moreDisclaimer - Property reference 0304_HAY030470882. The information displayed about this property comprises a property advertisement. Rightmove.co.uk makes no warranty as to the accuracy or completeness of the advertisement or any linked or associated information, and Rightmove has no control over the content. This property advertisement does not constitute property particulars. The information is provided and maintained by Haybrook, Banner Cross. Please contact the selling agent or developer directly to obtain any information which may be available under the terms of The Energy Performance of Buildings (Certificates and Inspections) (England and Wales) Regulations 2007 or the Home Report if in relation to a residential property in Scotland.
*This is the average speed from the provider with the fastest broadband package available at this postcode. The average speed displayed is based on the download speeds of at least 50% of customers at peak time (8pm to 10pm). Fibre/cable services at the postcode are subject to availability and may differ between properties within a postcode. Speeds can be affected by a range of technical and environmental factors. The speed at the property may be lower than that listed above. You can check the estimated speed and confirm availability to a property prior to purchasing on the broadband provider's website. Providers may increase charges. The information is provided and maintained by Decision Technologies Limited. **This is indicative only and based on a 2-person household with multiple devices and simultaneous usage. Broadband performance is affected by multiple factors including number of occupants and devices, simultaneous usage, router range etc. For more information speak to your broadband provider.
Map data ©OpenStreetMap contributors.






