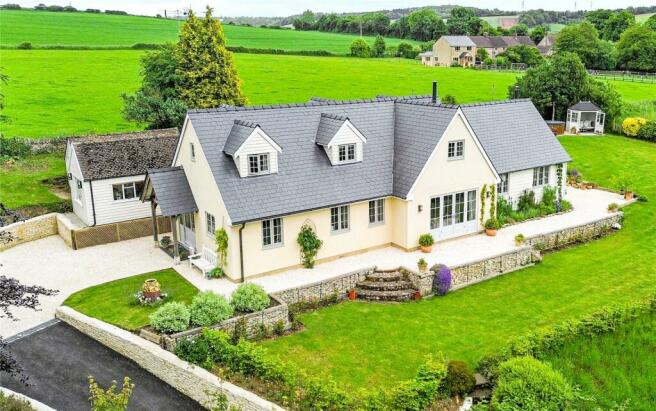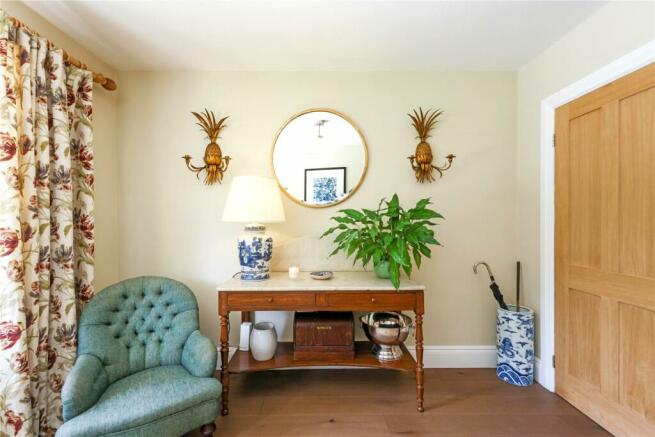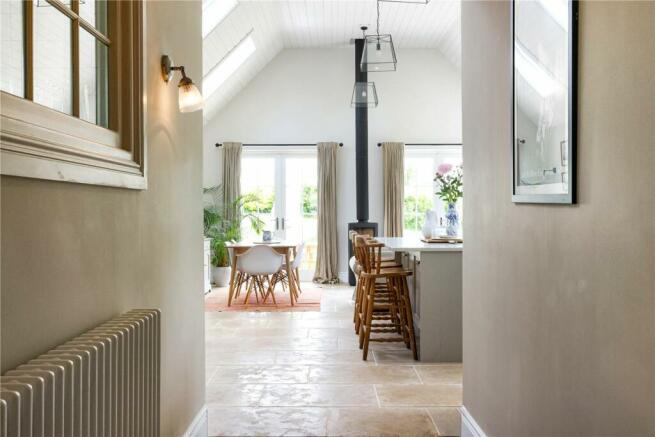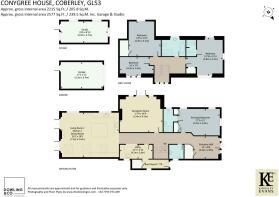Coberley Road, Coberley, Cheltenham, Gloucestershire, GL53
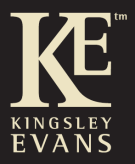
- PROPERTY TYPE
Detached
- BEDROOMS
4
- BATHROOMS
3
- SIZE
Ask agent
- TENUREDescribes how you own a property. There are different types of tenure - freehold, leasehold, and commonhold.Read more about tenure in our glossary page.
Freehold
Key features
- Kitchen/Sitting/Dining Room
- Sitting Room
- Dining Room/Bedroom Four & en-suite
- Utility room
- Cloakroom
- Master Bedroom with en-suite
- Two Further Bedrooms
- Family Bathroom
- Annex potential with a bedroom, a kitchen and shower room within a Garden Studio
- Landscaped Gardens
Description
Positioned in the rolling countryside of Coberley village enjoying a panoramic view at every angle, is this exquisitely renovated and design led detached home. Conygree House is beautiful, having been the subject of a comprehensive restoration the property was taken back to brick and its roots in the most intricate way with a design to reflect the New England style. Both externally and internally, this is a home that has been lovingly crafted with every detail considered during the rebuild to offer the discerning buyer a well-planned and practical home ideal for comfortable, modern living. By employing a well curated palette of materials and colours, including wooden flooring, painted brickwork and picture windows, it offers an inimitable style and class that is unique to this quintessential Cotswold village.
Entrance is to the side of the house allowing the front elevation of the house to be completely flawless and symmetrical in its design. Under an oak framed canopy, a door opens into a wide entrance hall with a cloakroom off. The layout of the house divides the reception rooms to the bedrooms, with bedroom four being the first room you find upon entering. This charming room has been cleverly designed to either be used as a dining room or, as a bedroom with a concealed door that opens to an en-suite next to a built in cupboard. As the long hallway continues, the rooms unfold with a sitting room adjacent to the dining/bedroom 4. Cosy in design, with a log burner as the focal point and seating strategically positioned to overlook the front elevation of the gardens and house capturing the views of the changing seasons through double doors that in turn open to the raised terrace outside. The dining and kitchen area sits to the end of the hallway, and occupies the newly extended aspect of, Conygree House. Nestled into a large open-plan room, it has a palpable sense of volume care of the double-height roof that gently curves in Dutch barn style. Cladding softens the appearance and a log burner provides a natural centrepiece and warmth to this sociable space. The units are bespoke and well-appointed with an excellent range of fitted cabinetry with every detail considered to provide enough space in which to store, cook and dine. A large breakfast bar provides some seating whilst ample space within this room is prefect for a large dining table, bar and further sofas. Two sets of doors connect to outside, and windows at every angle emphasise the countryside views, all encouraging the connection between the interiors and the grounds. Additionally, a large utility/boot room occupies an area to the rear of this floor, with direct access to outside making it a convenient secondary entrance point, especially for pets.
Three distinctive bedrooms occupy the first floor. Each has a good provision of storage and space. The master bedroom is finished with an en suite wet room and overlooks the gardens at the front and broader country scene. Two further bedrooms share a luxury bathroom and beautiful views to the front and rear.
Within the garden is a studio, that acts as a versatile space to compliment the accommodation in the main house. Currently used as a home office, it is equipped with high-speed Internet and heating. If so required, and subject to the necessary consents, a shower room and kitchenette could be added to make it an independent space ideal as an Air B&B. It would also make for a wonderful yoga, Pilates studio or home gym.
Outside
Approached via a quiet country road surrounded by open countryside, creating an immediate sense of rural retreat. A driveway rises past the front lawns and into the ample parking space to the side of the front door. Elevated above the road, the gardens at Conygree House are beautiful and provide an excellent extension to the calming interiors of the house. The outside space surrounds the property at every angle and extends to circa 0.8 acres in four distinct sections. Along the rear of the house and accessed by the studio, an area of level lawn is bounded by brick walling separating the plot to the open farmland behind. Planted with flower beds and a kitchen herb garden there is a greenhouse and useful brick storage area ideal for storing garden equipment, bikes and logs. Continuing along the rear of the house is an area for a hot tub and next to this, a strategic summer house, beautifully nestled within a corner of the garden that captivates the far reaching and private views. A gate from the garden leads to an adjacent allotment that the current owners have use of (for a nominal charge). Sweeping around to the side and in front of the house are more areas of lawn, with a retaining stonewall that is planned and planted with flowers and greenery supporting an extensive gravelled terrace that runs the length and side of the house connecting it to the driveway.
In all, one of the most unique and special homes within the area, a property of distinctive quality which suits all seasons and preferences. Calming and beautiful in style, the finest thought has been given to every detail which is shown through meticulous refurbishments and extensions.
Situation
Coberley is, without doubt, one of The Cotswolds most sought-after villages and as such homes here rarely come to the market. Picturesque and quintessential, the village is set within An Area of Outstanding Natural Beauty, well known for its beautiful walking and riding countryside. With an active community and exceptional primary school, Coberley C of E, this is a village for both families and professionals alike. The neighboring village of Cowley has the beautiful Cowley Manor with its gym, spa and wonderful dining options. There is an excellent public house and village farm shop in Cockleford and a short drive a little further on, is a well-stocked mini shop with a post office in Colesbourne. Coberley is idyllic for those seeking a country and town lifestyle, offering a rare balance of a rural setting yet close to both Cirencester and Cheltenham, two cultural centres offering exceptional day to day facilities, shopping, and leisure. Cheltenham is extremely accessible, only six miles, a beautiful town that offers a cosmopolitan lifestyle which is well regarded for its lively restaurant culture and world-renowned schools including The Cheltenham Ladies' College, Cheltenham College and Dean Close. As well as superb educational facilities, the town is well known for the many literary and music festivals that it hosts as well as the cricket and National Hunt festivals. From Conygree House, there is easy access to the M5 and the M4 via the A417/419, with a train service
All mains services are connected
Brochures
Particulars- COUNCIL TAXA payment made to your local authority in order to pay for local services like schools, libraries, and refuse collection. The amount you pay depends on the value of the property.Read more about council Tax in our glossary page.
- Band: TBC
- PARKINGDetails of how and where vehicles can be parked, and any associated costs.Read more about parking in our glossary page.
- Yes
- GARDENA property has access to an outdoor space, which could be private or shared.
- Yes
- ACCESSIBILITYHow a property has been adapted to meet the needs of vulnerable or disabled individuals.Read more about accessibility in our glossary page.
- Ask agent
Energy performance certificate - ask agent
Coberley Road, Coberley, Cheltenham, Gloucestershire, GL53
NEAREST STATIONS
Distances are straight line measurements from the centre of the postcode- Cheltenham Spa Station4.2 miles
- Gloucester Station7.9 miles
About the agent
Kingsley Evans is one of the fastest growing and most successful estate agents in Cheltenham with a proven track record in selling prestige property. Specialising in prime property as well as land and new homes, we regularly have a diverse range of real estate with a view to constantly expanding our portfolio.
We are a dedicated, independent agent placed in the centre of Cheltenham. As a small team we have over 50 years’ experience in selling property in the Cheltenham and Gloucestershi
Industry affiliations

Notes
Staying secure when looking for property
Ensure you're up to date with our latest advice on how to avoid fraud or scams when looking for property online.
Visit our security centre to find out moreDisclaimer - Property reference CHL240171. The information displayed about this property comprises a property advertisement. Rightmove.co.uk makes no warranty as to the accuracy or completeness of the advertisement or any linked or associated information, and Rightmove has no control over the content. This property advertisement does not constitute property particulars. The information is provided and maintained by Kingsley Evans, Cheltenham. Please contact the selling agent or developer directly to obtain any information which may be available under the terms of The Energy Performance of Buildings (Certificates and Inspections) (England and Wales) Regulations 2007 or the Home Report if in relation to a residential property in Scotland.
*This is the average speed from the provider with the fastest broadband package available at this postcode. The average speed displayed is based on the download speeds of at least 50% of customers at peak time (8pm to 10pm). Fibre/cable services at the postcode are subject to availability and may differ between properties within a postcode. Speeds can be affected by a range of technical and environmental factors. The speed at the property may be lower than that listed above. You can check the estimated speed and confirm availability to a property prior to purchasing on the broadband provider's website. Providers may increase charges. The information is provided and maintained by Decision Technologies Limited. **This is indicative only and based on a 2-person household with multiple devices and simultaneous usage. Broadband performance is affected by multiple factors including number of occupants and devices, simultaneous usage, router range etc. For more information speak to your broadband provider.
Map data ©OpenStreetMap contributors.
