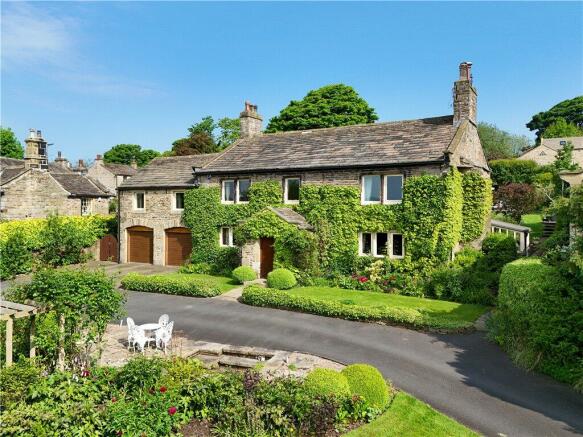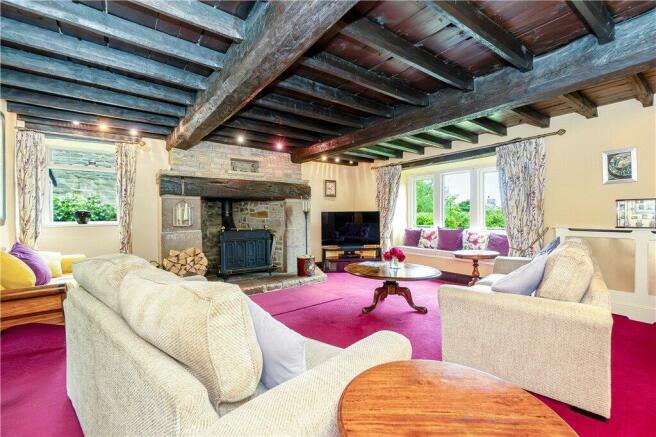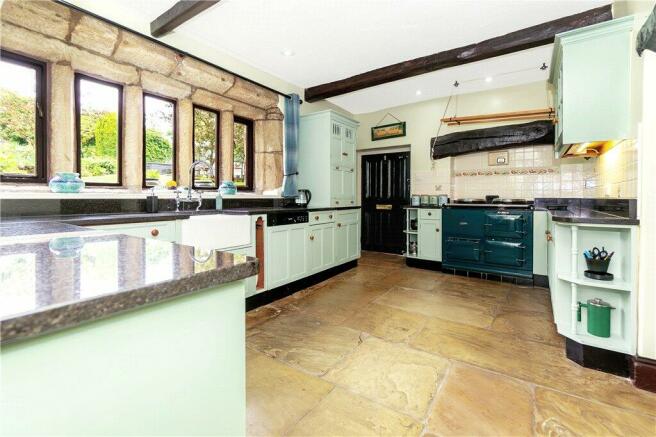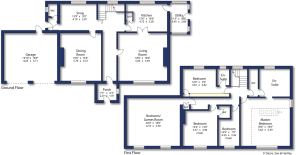
Kildwick Grange, Kildwick, BD20
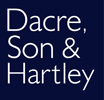
- PROPERTY TYPE
Detached
- BEDROOMS
5
- BATHROOMS
3
- SIZE
3,131 sq ft
291 sq m
- TENUREDescribes how you own a property. There are different types of tenure - freehold, leasehold, and commonhold.Read more about tenure in our glossary page.
Freehold
Key features
- Five bedroom executive property
- Superb well maintained garden
- Kitchen diner area
- Amazing family space
- Two beautiful reception rooms
- Double garage and private parking
- Stunning views
- Very private location
Description
Entry through a wooden door into a porch with a stone flagged floor which then leads into the hallway with an exposed stone wall and beams above.
From the hall you enter the living room with a large stone fireplace having a wooden plinth above, a wood burning stove, a window to the side and amazing windows to the front providing views over the valley. Leading through into the kitchen which offers a selection of wall, drawer and base units with granite worktop surfaces over, a sunken Belfast sink and mixer tap, an Aga, stone tiled flooring and stunning mullion windows to the rear along with a doorway into the utility room. The utility room has a Quarry tiled floor, base and drawer units, stainless steel sink, plumbing for washing machine, space for a dryer and space for a fridge/freezer along with a door and windows to three sides. From the rear of the kitchen, to the back of the hall is the staircase providing access to the first floor and off here is a snug with an electric fire in a decorative fireplace and mullion windows to rear providing views of the garden. Off the snug is a w.c. with a two piece suite and there is also a small access which takes you out to a covered seating area.
Into the dining room with a window to the front, a wood burning stove, amazing beams and stripped wood flooring.
Staircase to the first floor with a fabulous window with views of the rear garden. From the landing you access the master bedroom which has windows to the front and side, fitted wardrobes and a mezzanine landing providing space for reading or storage. Also, with the luxury of an en-suite which provides a shower cubicle, spa bath, pedestal wash hand basin, wooden flooring and a mullion window to the rear garden. From here is a Jack and Jill w.c., with wash hand basin and concealed cistern w.c. also accessed from the landing. The next bedroom is the smallest with a window to the front. Onto a further bedroom with a window to the front and an en-suite with wash hand basin, Sani-flow w.c., and a shower cubicle. The final bedroom has amazing views to the rear with mullion windows and a shower cubicle in the corner of the room. The separate en-suite includes a pedestal wash hand basin, bidet, a low flush w.c. and a window to the rear. Off the landing, through a concealed door is a games room which could be used as a further bedroom having windows to the front, exposed stone walls, timbers and beams.
Externally, to the front is a sweeping driveway which leads through a lawned area and to the left is a woodland/wildlife garden. The formal front garden has lawns, well stocked borders and ponds, patio and with hedging to the boundaries. To the side of the property is a concealed boiler and to the rear, the garden rises away from the house with manicured lawns and well stocked borders throughout, stretching upwards into multiple seating areas which take in the best of the views of the house and making the most of the southerly aspects. There is a functional area with a greenhouse, power, water and the oil tank. An external patio and seating area runs into a covered patio area providing power and light and an access way to the house. The garage has remote control, sectional up and over doors, along with power, light and the water filtration system is housed in here.
Local Authority & Council Tax Band
• North Yorkshire County Council,
• Council Tax Band G
Tenure, Services & Parking
• Freehold
• Mains electricity. Water is from the property's own bore hole. Shared septic tank replaced in 2019. Domestic heating is from an oil fired boiler.
• A double garage and driveway parking is on site
• There is a right of access to the septic tank, also the neighbour has access over the bottom of the drive. There is also a wayleave for Northern Power grid
Internet & Mobile Coverage
Information obtained from the Ofcom website indicates that an internet connection is available from at least one provider. Outdoor mobile coverage (excluding 5G) is also available from at least one of the UKs four leading providers. Results are predictions and not a guarantee. Actual services may be different depending on particular circumstances and the precise location of the user and may be affected by network outages. For further information please refer to:
The house sits within the select hamlet in Kildwick Grange amongst residences of earlier centuries set on the south facing slope of the Aire Valley between the villages of Kildwick and Silsden. Standing in a rural environment the house is readily accessible for the commuter by road or rail to both Leeds and Bradford. Kildwick has a primary school which is outstanding.
The larger towns of Skipton and Keighley are to hand with an excellent array of retail and recreational facilities as well as quality schooling for all ages
When driving from Skipton down the A629 on the Skipton Road you will come to a roundabout, stay in the left lane and take your first left into Kildwick. Keep driving into Kildwick and you will see the White Lion Pub, take the right after the pub and then follow the road past the Primary School on your left hand side. You will reach a T-junction at the top of teh hill; turn right towards the delightful hamlet of Kildwick Grange and follow the road along where the property is located on the left marked by our Dacre, Son & Hartley 'For Sale' board.
Brochures
Particulars- COUNCIL TAXA payment made to your local authority in order to pay for local services like schools, libraries, and refuse collection. The amount you pay depends on the value of the property.Read more about council Tax in our glossary page.
- Band: G
- LISTED PROPERTYA property designated as being of architectural or historical interest, with additional obligations imposed upon the owner.Read more about listed properties in our glossary page.
- Listed
- PARKINGDetails of how and where vehicles can be parked, and any associated costs.Read more about parking in our glossary page.
- Garage,Driveway
- GARDENA property has access to an outdoor space, which could be private or shared.
- Yes
- ACCESSIBILITYHow a property has been adapted to meet the needs of vulnerable or disabled individuals.Read more about accessibility in our glossary page.
- Ask agent
Kildwick Grange, Kildwick, BD20
NEAREST STATIONS
Distances are straight line measurements from the centre of the postcode- Steeton & Silsden Station1.3 miles
- Cononley Station1.7 miles
- Skipton Station4.0 miles
About the agent
Estate Agents Skipton
We offer property for sale, including new homes in Skipton, The Yorkshire Dales and East Lancashire. Towns & Villages covered by Dacres North Yorkshire Estate Agents in Skipton include Gargrave, Grassington, Hetton and surrounding areas, Kettlewell and Malham. To the south of Skipton we have property for sale in Silsden, Crosshills, Bradley and Carleton. In East Lancashire we have property for sale in Barnoldswick, Earby, Colne & Salterforth.
Whether y
Industry affiliations

Notes
Staying secure when looking for property
Ensure you're up to date with our latest advice on how to avoid fraud or scams when looking for property online.
Visit our security centre to find out moreDisclaimer - Property reference SKI230266. The information displayed about this property comprises a property advertisement. Rightmove.co.uk makes no warranty as to the accuracy or completeness of the advertisement or any linked or associated information, and Rightmove has no control over the content. This property advertisement does not constitute property particulars. The information is provided and maintained by Dacre Son & Hartley, Skipton. Please contact the selling agent or developer directly to obtain any information which may be available under the terms of The Energy Performance of Buildings (Certificates and Inspections) (England and Wales) Regulations 2007 or the Home Report if in relation to a residential property in Scotland.
*This is the average speed from the provider with the fastest broadband package available at this postcode. The average speed displayed is based on the download speeds of at least 50% of customers at peak time (8pm to 10pm). Fibre/cable services at the postcode are subject to availability and may differ between properties within a postcode. Speeds can be affected by a range of technical and environmental factors. The speed at the property may be lower than that listed above. You can check the estimated speed and confirm availability to a property prior to purchasing on the broadband provider's website. Providers may increase charges. The information is provided and maintained by Decision Technologies Limited. **This is indicative only and based on a 2-person household with multiple devices and simultaneous usage. Broadband performance is affected by multiple factors including number of occupants and devices, simultaneous usage, router range etc. For more information speak to your broadband provider.
Map data ©OpenStreetMap contributors.
