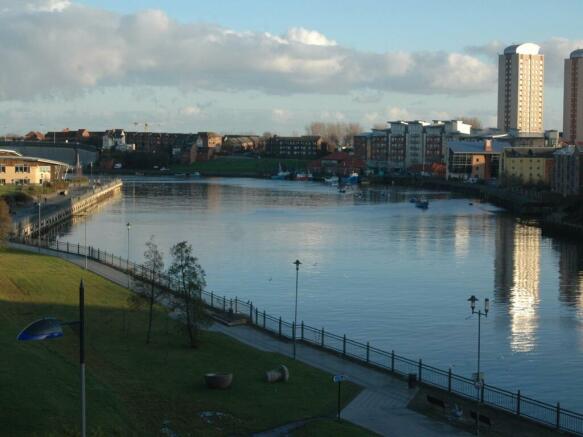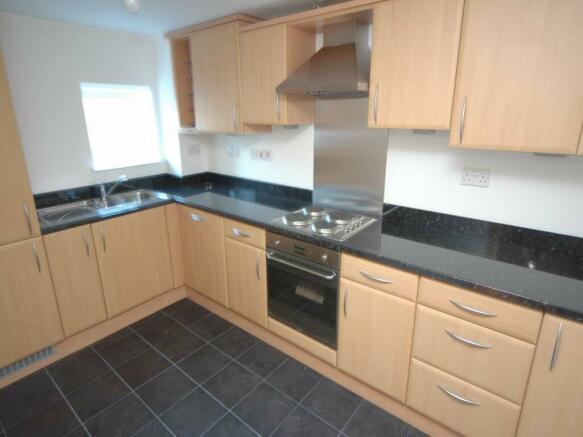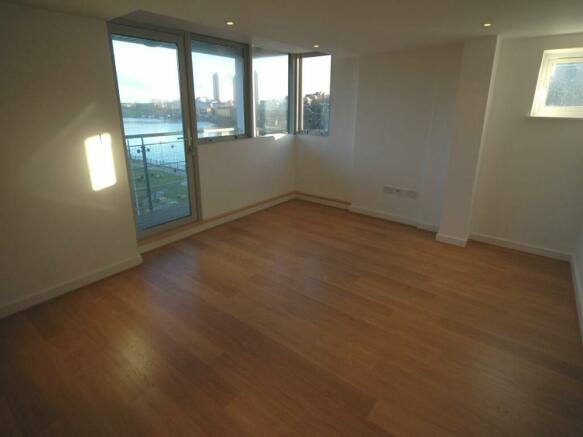Bonners Raff, Chandlers Road, Sunderland, SR6

Letting details
- Let available date:
- Now
- Deposit:
- £1,154A deposit provides security for a landlord against damage, or unpaid rent by a tenant.Read more about deposit in our glossary page.
- Min. Tenancy:
- 12 months How long the landlord offers to let the property for.Read more about tenancy length in our glossary page.
- Furnish type:
- Part furnished
- Council Tax:
- Ask agent
- PROPERTY TYPE
Apartment
- BEDROOMS
3
- BATHROOMS
2
- SIZE
Ask agent
Key features
- MAGNIFICENT DUPLEX PENTHOUSE APARTMENT
- Council Tax Band F (students must provide an exemption)
- Two sizeable terraces and en-suite facilities
- Stunning living space
- Parking available
- Fitted kitchen with dining and lounge
- Unfurnished
Description
Available Now
Stunning three bedroom duplex penthouse apartment situated overlooking the Southern elevations of the River Wear and providing panoramic views over the river and Sunderland City itself. Internally the accommodation is luxuriously appointed over two floors with accommodation briefly comprising; communal entrance with lift access to third floor, open plan reception into dining and lounge areas, off which the first of two terraces is accessed, separate fitted kitchen, utility and separate WC, spiral staircase leads to fourth floor landing accessing three double bedrooms, the master of which features second terrace and en suite shower room/WC and bathroom/WC. Allocated parking is available for one car. A truly unique, stylish, contemporary home. Part furnished.
Council Tax Band F
Deposit required - £1153.84 (5 weeks rent)
Agents Note
The landlord has requested a 12 month tenancy, should this tenancy term not meet your needs please let us know as it may be possible to negotiate this. Please note that this cannot be guaranteed.
Communal Entrance
With lift access to third floor.
Open Plan Reception into Living and Dining Areas
6.32m x 5.72m (20' 9" x 18' 9") (at widest) approximately
RECEPTION AREA
Accessing main body of the accommodation with spiral staircase leading to fourth floor, laminate flooring, feature radiator and through to:
DINING AREA
Providing ample space for sizeable table with feature radiator, continuation of the laminate flooring and leading directly into:
LIVING AREA
With double aspect windows maximising the feel of natural light and space, a glass paned door leads onto the terrace. Features include laminate flooring, spot lighting, satellite television access and telephone point.
Fitted Kitchen
2.24m x 3.61m (7' 4" x 11' 10") approximately
Fitted with a comprehensive range of timber style laminate units to wall and base with high gloss black granite style laminated work surfaces over incorporating a 1½ basin stainless steel drainage sink and four ring Smeg electric hob with brushed steel filter hood and electric oven under. Other appliances include dishwasher, separate fridge and freezer, ceramic floor tiling and through to:
Utility
With plumbing for appliances and extractor.
Separate WC
With white low level WC, hand basin, ceramic floor tiling, extractor to ceiling and ladder radiator.
Fourth Floor Landing
Providing access to bedroom accommodation.
Master Bedroom Suite
BEDROOM
4.04m x 4.22m (13' 3" x 13' 10") approximately
With double aspect picture windows maximising the degree of natural light, a superbly proportioned double bedroom with glass paned door providing access to second terrace and open to:
DRESSING AREA
3.61m x 1.37m (11' 10" x 4' 6") approximately
Ideal for wardrobe space.
EN SUITE SHOWER ROOM/WC
Equipped with a white low level WC, hand basin and oversized separate shower unit with chrome power shower fitting. Other benefits include ladder radiator, ceiling mounted extractor fan and ceramic floor tiling.
Bedroom Two
3.28m x 3.45m (10' 9" x 11' 4") approximately
Well proportioned double bedroom with double windows.
Bedroom Three
2.24m x 3.12m (7' 4" x 10' 3") approximately
Double bedroom with double windows.
Bathroom/WC
Equipped with a white three piece suite with chrome furniture including low level WC, hand basin and panelled bath. Other benefits include ceramic floor tiling, full wall tiling with decorative mosaic border, shaving socket, ceiling mounted extractor, ladder radiator and access to fire exit.
Externally
There are two terraced balconies to both third and fourth floors offering ample space for table and taking full advantage of the magnificent riverside views, ideal for enjoying summer months.
Parking
Accessed via sensor operated doors with one allocated parking bay. Visitor parking is available at the front of the development.
Brochures
Brochure 1- COUNCIL TAXA payment made to your local authority in order to pay for local services like schools, libraries, and refuse collection. The amount you pay depends on the value of the property.Read more about council Tax in our glossary page.
- Band: F
- PARKINGDetails of how and where vehicles can be parked, and any associated costs.Read more about parking in our glossary page.
- Yes
- GARDENA property has access to an outdoor space, which could be private or shared.
- Ask agent
- ACCESSIBILITYHow a property has been adapted to meet the needs of vulnerable or disabled individuals.Read more about accessibility in our glossary page.
- Ask agent
Bonners Raff, Chandlers Road, Sunderland, SR6
NEAREST STATIONS
Distances are straight line measurements from the centre of the postcode- St Peter's Tram Stop0.2 miles
- Sunderland Station0.3 miles
- Stadium of Light Metro Station0.6 miles
About the agent
Hackett Property are situated within the heart of Sunderland City Centre and based in stylishly designed offices offering specialist departments covering Sales, Lettings and Independent Mortgage Advice.
A highly experienced team of staff can provide an expansive knowledge covering all of our client’s specific needs.
The firm embraces both cutting edge modern technology and the traditional values of service enabling us to tailor a marketing package around you.
If Selling, Buy
Industry affiliations


Notes
Staying secure when looking for property
Ensure you're up to date with our latest advice on how to avoid fraud or scams when looking for property online.
Visit our security centre to find out moreDisclaimer - Property reference 27479806. The information displayed about this property comprises a property advertisement. Rightmove.co.uk makes no warranty as to the accuracy or completeness of the advertisement or any linked or associated information, and Rightmove has no control over the content. This property advertisement does not constitute property particulars. The information is provided and maintained by Hackett Property, Sunderland. Please contact the selling agent or developer directly to obtain any information which may be available under the terms of The Energy Performance of Buildings (Certificates and Inspections) (England and Wales) Regulations 2007 or the Home Report if in relation to a residential property in Scotland.
*This is the average speed from the provider with the fastest broadband package available at this postcode. The average speed displayed is based on the download speeds of at least 50% of customers at peak time (8pm to 10pm). Fibre/cable services at the postcode are subject to availability and may differ between properties within a postcode. Speeds can be affected by a range of technical and environmental factors. The speed at the property may be lower than that listed above. You can check the estimated speed and confirm availability to a property prior to purchasing on the broadband provider's website. Providers may increase charges. The information is provided and maintained by Decision Technologies Limited. **This is indicative only and based on a 2-person household with multiple devices and simultaneous usage. Broadband performance is affected by multiple factors including number of occupants and devices, simultaneous usage, router range etc. For more information speak to your broadband provider.
Map data ©OpenStreetMap contributors.



