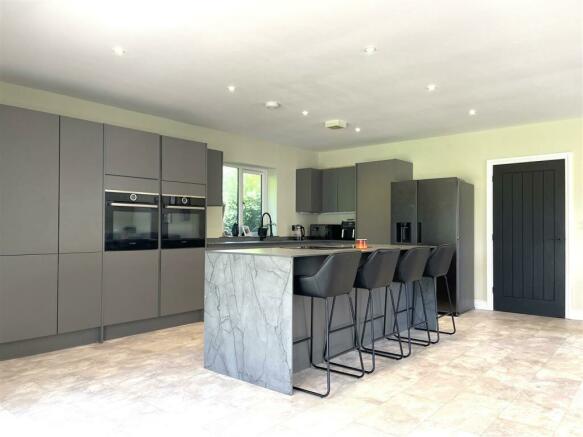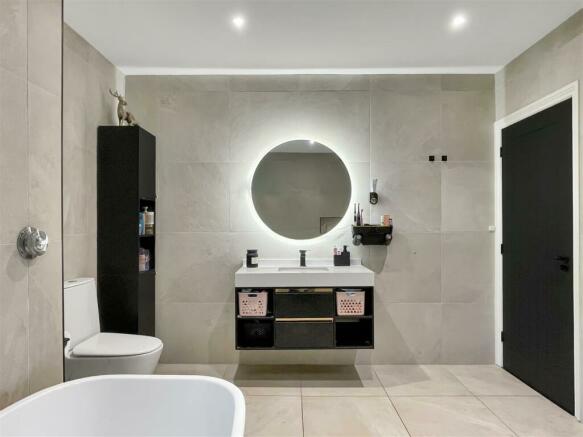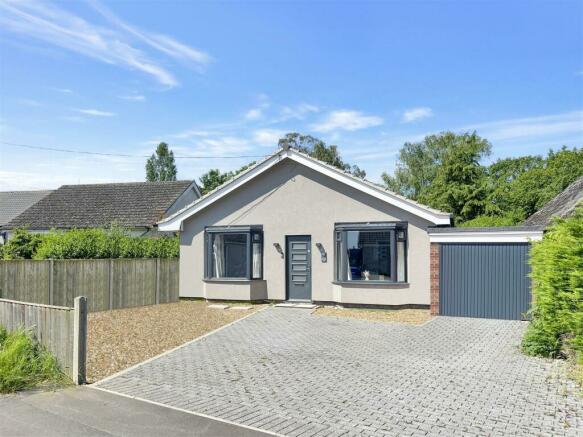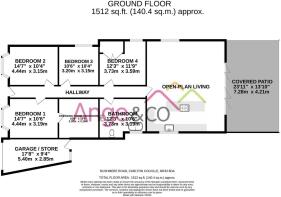
Rushmere Road, Carlton Colville, Lowestoft

- PROPERTY TYPE
Detached Bungalow
- BEDROOMS
4
- BATHROOMS
1
- SIZE
Ask agent
- TENUREDescribes how you own a property. There are different types of tenure - freehold, leasehold, and commonhold.Read more about tenure in our glossary page.
Freehold
Key features
- SUBSTANTIAL
- 4 / 5 DOUBLE BEDROOMS
- OPEN-PLAN AFFAIR
- LUXURY BATHROOM
- MODERN COMFORTS
- UNDERFLOOR HEATING
- SOLAR PANELS
- AMPLE OFF ROAD PARKING
- EXTENSIVE REAR GARDEN
Description
This SUBSTANTIAL DETACHED bungalow has been extended & RENOVATED to within an inch of its original brick. OOZING STYLE & MUCH SPACE... BOASTING 4 / 5 DOUBLE bedrooms, LUXURY bathroom & OPEN-PLAN living room... this property DEMANDS YOUR ATTENTION to be viewed...
Whilst QUALITY fixtures & fittings come as standard, the modern comforts of uPVC double glazing, exterior wall insulation & SOLAR panels provide a SUPERB EPC A RATING & keep the running costs of this HOME down. Off road parking gives space for several vehicles & the EXTENSIVE rear garden provides options & a WONDERFUL back drop to any sunset.
Set in Old Carlton Colville, away from the hustle & bustle yet close enough to the local amenities; you'll enjoy the pace of life with the Suffolk countryside on your doorstep & your back drop.
Entrance Hallway - Giving access to all areas of the home. LVT flooring with underfloor heating, power points and loft access with ladder, lighting and great potential.
Open-Plan 'Living' Room - 7.71m x 5.92 (25'3" x 19'5") - The place to be, hang out, live life, chill and entertain your family and friends; substantial living space gives room for every occasion. Kitchen area enjoys an array of wall, base and larder units with central island. Worktop with inset sink and internal appliances include dishwasher, wall ovens with induction hob and inset extraction; space / plumbing for your chosen appliances. LVT flooring with underfloor heating, uPVC double glazed windows, TV / power points and large double glazed bi-fold doors bring the outside in and the party out.
Bathroom - 3.50m x 3.16m (11'5" x 10'4") - Oversized modern bathing luxury comprises a vanity suite with inset basin and courtesy mirror with ambient lighting; WC, freestanding bath and large, open shower area. Tiled top to toe, opaque uPVC double glazed window and heated towel rail.
Bedroom 1 - 3.97m x 3.23m (13'0" x 10'7") - Double bedroom overlooks the front of the home through the uPVC double glazed window; LVT flooring with underfloor heating, TV and power points; door to...
Dressing Room / Bedroom - 3.22m x 3.22m (10'6" x 10'6") - Currently utilised as a dressing room, however with the option to install a window and utilise as you wish. LVT flooring with underfloor heating, extractor fan, TV and power points.
Bedroom 2 - 3.93m x 3.25m (12'10" x 10'7") - Another double bedroom overlooking the front of the home through the uPVC double glazed window; LVT flooring with underfloor heating, TV and power points.
Bedroom 3 - 3.25m x 3.21m (10'7" x 10'6") - Double bedroom with LVT flooring with underfloor heating, uPVC double glazed window, TV and power points.
Bedroom 4 - 3.70m x 3.65m (12'1" x 11'11") - Last but certainly no means least.... Double bedroom with LVT flooring with underfloor heating, uPVC double glazed window, TV and power points. Built-in cupboard houses the gas central heating / domestic hot water boiler, pressurised hot water cylinder and consumer unit.
Outside - Attractive block paved driveway provides off road parking for several vehicles; pedestrian side access to the EXTENSIVE laid to lawn rear garden. Covered large patio area spans the width of the home with lighting, TV and power points.
Garage - 5.22m x 2.70m < 1.81m (17'1" x 8'10" < 5'11") - Angled garage with up and over vehicular door, light, power points, window and personnel door; solar panel controls and battery storage in situ.
FREEHOLD TENURE
EAST SUFFOLK COUNCIL - TAX BAND C
ENERGY PERFORMANCE - RATING A
Brochures
Rushmere Road, Carlton Colville, Lowestoft- COUNCIL TAXA payment made to your local authority in order to pay for local services like schools, libraries, and refuse collection. The amount you pay depends on the value of the property.Read more about council Tax in our glossary page.
- Band: C
- PARKINGDetails of how and where vehicles can be parked, and any associated costs.Read more about parking in our glossary page.
- Yes
- GARDENA property has access to an outdoor space, which could be private or shared.
- Yes
- ACCESSIBILITYHow a property has been adapted to meet the needs of vulnerable or disabled individuals.Read more about accessibility in our glossary page.
- Ask agent
Rushmere Road, Carlton Colville, Lowestoft
NEAREST STATIONS
Distances are straight line measurements from the centre of the postcode- Oulton Broad South Station1.9 miles
- Oulton Broad North Station2.5 miles
- Lowestoft Station3.2 miles
About the agent
Here at Ange & Co, buying and selling your home will be a smooth transition as you'll be in hands of people you can rely on to deliver a personal yet professional service, and sell your property for the right price within a realistic timescale.
SELLING a property can be stressful, but we won't let it be! We take pride in our marketing and ensure we have your best interests at heart. From our free, realistic Market Appraisals to our online marketing and full colour brochures with floor p
Industry affiliations


Notes
Staying secure when looking for property
Ensure you're up to date with our latest advice on how to avoid fraud or scams when looking for property online.
Visit our security centre to find out moreDisclaimer - Property reference 33162799. The information displayed about this property comprises a property advertisement. Rightmove.co.uk makes no warranty as to the accuracy or completeness of the advertisement or any linked or associated information, and Rightmove has no control over the content. This property advertisement does not constitute property particulars. The information is provided and maintained by Ange & Co, Lowestoft. Please contact the selling agent or developer directly to obtain any information which may be available under the terms of The Energy Performance of Buildings (Certificates and Inspections) (England and Wales) Regulations 2007 or the Home Report if in relation to a residential property in Scotland.
*This is the average speed from the provider with the fastest broadband package available at this postcode. The average speed displayed is based on the download speeds of at least 50% of customers at peak time (8pm to 10pm). Fibre/cable services at the postcode are subject to availability and may differ between properties within a postcode. Speeds can be affected by a range of technical and environmental factors. The speed at the property may be lower than that listed above. You can check the estimated speed and confirm availability to a property prior to purchasing on the broadband provider's website. Providers may increase charges. The information is provided and maintained by Decision Technologies Limited. **This is indicative only and based on a 2-person household with multiple devices and simultaneous usage. Broadband performance is affected by multiple factors including number of occupants and devices, simultaneous usage, router range etc. For more information speak to your broadband provider.
Map data ©OpenStreetMap contributors.





