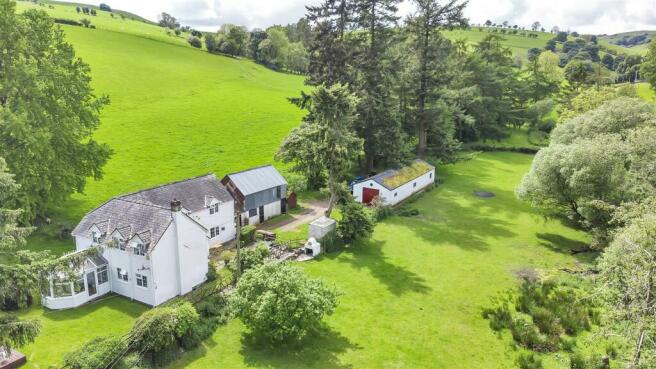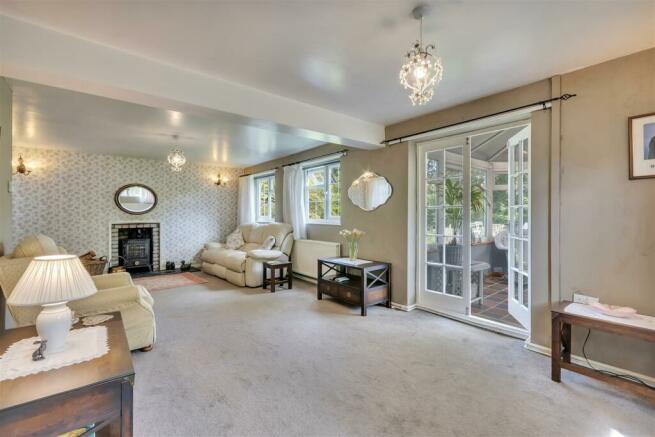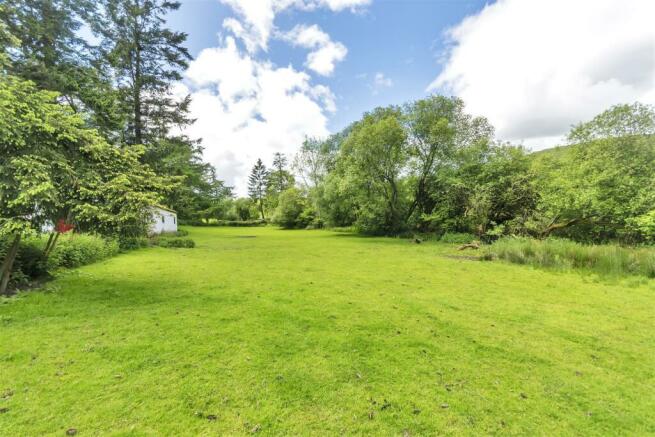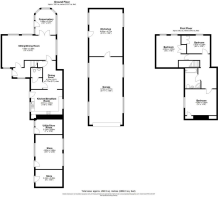
Rhiwlas, Oswestry.

- PROPERTY TYPE
Detached
- BEDROOMS
3
- BATHROOMS
1
- SIZE
2,869 sq ft
267 sq m
- TENUREDescribes how you own a property. There are different types of tenure - freehold, leasehold, and commonhold.Read more about tenure in our glossary page.
Freehold
Key features
- Charming Country Cottage with Land
- Attractively Proportioned Layout
- Neat Manageable Gardens
- Selection of Adaptable Outbuildings
- Land Bordering on to a Brook, in all About 1.65 Acres
- Wonderful Scenic Views
Description
Directions - From Oswestry take the B4580 road to Rhydycroesau and then take the next turning right signed Cefn Canol/Rhiwlas. Continue on through Cefn Canol for about 3 miles and reaching the turning for Rhiwlas carry on for about a further 0.8 mile and the entrance to the driveway will be found on the left hand side. Follow this driveway/track through to the property.
Situation - The property is located in a wonderful and quite idyllic rural setting with superb views of the surrounding valley and hills. The area is noted for its country pursuits and is particular popular amongst walkers and equestrians for riding out purposes. Local amenities are available in the nearby village of Llansilin, which is quite popular and only some 10 minutes driving distance off Rhiwlas. A comprehensive range of amenities can be found in Oswestry including a wide range of shops, social and leisure facilities together with schools. From Oswestry, commuters then have easy access along the A5 to Shrewsbury or alternatively north with road links to Wrexham and Chester.
Description - Tyn Y Celyn offers a most appealing opportunity to acquire a delightful country cottage, with potentially scope to extend (subject to any necessary planning consent), together with outbuildings and pasture land, whilst set in such a wonderfully scenic location.
The cottage is deceptively well proportioned and offers a generous size lounge with a conservatory off, which takes advantage of the farmland views. Again leading off, is a central dining area, which is semi open plan to the breakfast / kitchen, offering generous cupboard space. On the first floor, the three bedrooms are then served by a modern bathroom suite, which also includes a shower cubicle. The accommodation is heated by an oil fired central heating system and is fitted with double glazed windows.
The gardens lie predominantly off two elevations of the house and take advantage once again of the views over its own land and surrounding countryside. A range of traditional outbuildings adjoins the house and this area perhaps could be explored for extending the house, if required, subject to any necessary consents. There is a separate and particularly sizable garage with adjoining workshop, which could be adapted for various uses, including stabling.
The land is provided mainly within a single enclosure, however could be sub-divided and has a lovely brook running along its border towards one side.
The Accommodation Comprises: -
Entrance Hall - With wood effect laminate flooring and staircase.
Lounge - A generous size room with fireplace containing Coalbrookdale / Aga wood burning stove and slate hearth, ample space for dining table if required, twin doors open to:
Conservatory/Dining Room - With quarry tiled floor, wrap around double glazed windows and French door leading out to the garden, whilst providing wonderful views of the surrounding farmland.
Dining Room - With wood engineered oak flooring, built-in understairs storage cupboard, walk-in cloaks cupboard with WC and wash hand basin, open access to:
Breakfast Kitchen - With engineered oak flooring, extensive fitted solid oak work surfaces with tiled splash and built in enamelled sink unit, a range of base units comprising cupboards and draws together with wine rack, eye level pine/glazed double display cabinet, matching tall pantry cupboard, slot in ELECTRIC BELLING MODERN RANGE COOKER with EXTRACTOR HOOD OVER, freestanding BOSCH DISHWASHER, freestanding AMERICAN STYLE FRIDGE FREEZER. External entrance doors.
First Floor -
Landing -
Bedroom One - With feature decorated walls, built-in double wardrobe, twin window aspect over the garden and farmland beyond.
Bedroom Two - With double aspect windows with farmland views, built-in airing cupboard containing the factory insulated hot water cylinder and immersion heater, built in wardrobe.
Bedroom Three - With built in wardrobe.
Bath/Shower Room - With panelled bath with chrome mixer tap and shower attachment, panelled splash, close couple WC, pedestal wash hand basin with glazed shelf and fitted mirror over, corner shower cubicle with aqua styled panelled walls and wall mounted Mira thermostatic power shower unit, tile effect vinyl floor covering and ceiling downlighters.
Outside - The property is approached over a long part stoned track driveway which sweeps across to the property with a parking/turning area.
The Gardens - These are predominantly to the front and to the rear currently providing a lawn to the rear with a timber decking seating area, which takes advantage of the view across the valley. There is a small area of lawn which extends partly along one flank of the cottage whilst at the front is a particularly GENEROUS SIZE FLAG PATIO, which provides an ideal BBQ /outside dining area once again with lovely views across open farmland and to the hills in the distance.
The Outbuildings - There are two ranges of outbuildings including:
An Adjoining Range - Built of stone, timber and corrugated iron/asbestos sheeting and includes UTILITY/WORKSHOP, FORMER COWHOUSE with mainly brick floor and containing the oil storage tank, LOOSE BOX/STORE.
Old Chicken Shed -
Garage/Workshop Block - approx 16.46m x 4.80m overall (approx 54' x 15'9 - Built of concrete block and colour washed beneath a preformed metal sheeted roof and comprising LARGE GARAGE with metal up and over front entrance door, lighting and power. Internal communication door to LARGE WORKSHOP with power and lighting and external pedestrian access door.
External Log Store -
The Land - This is contained within mainly a single enclosure, gently sloping and down to permanent pasture, whilst also bordering on to a lovely brook on its northern boundary.
At the far end of the property, to the west is a further small grassed area, which incorporates part of the brook, together with a selection of mature trees which extend down the driveway and include numerous Douglas fir.
The property extends to about 1.65 acres.
Genral Remarks -
Fixtures & Fittings - Only those items described in these particulars are included in the sale.
Services - Mains electricity is understood to be connected. Private well water supply treated with carbon, reverse osmosis and ultra violet filters. Drainage is to a septic tank, however, it may be noted that the current soak away does not meet current environmental requirements. Fibre broadband.
Boundaries & Rights Of Way - It is understood that a public footpath extends across part f the property. The property will be sold subject to any wayleaves, public or private rights of way, easements and covenants and all outgoings whether mentioned in these sale particulars or not. The Purchaser/s shall be deemed to have full knowledge of the boundaries and neither the Vendor, nor the Agents will be responsible for defining ownership of the boundary fences or hedges.
Tenure - We understand that the property is of freehold tenure and vacant possession will be given on completion of the purchase.
Local Authority & Council Tax - Powys County Council, Neuadd Maldwyn, Severn Street, Welshpool, Powys, SY21 7AS Telephone . The council tax is in band E.
Viewings - Halls, 20 Church Street, Oswestry, Shropshire, SY11 2SP. Tel: . Email:
Brochures
Rhiwlas, Oswestry.Brochure- COUNCIL TAXA payment made to your local authority in order to pay for local services like schools, libraries, and refuse collection. The amount you pay depends on the value of the property.Read more about council Tax in our glossary page.
- Band: E
- PARKINGDetails of how and where vehicles can be parked, and any associated costs.Read more about parking in our glossary page.
- Yes
- GARDENA property has access to an outdoor space, which could be private or shared.
- Yes
- ACCESSIBILITYHow a property has been adapted to meet the needs of vulnerable or disabled individuals.Read more about accessibility in our glossary page.
- Ask agent
Rhiwlas, Oswestry.
NEAREST STATIONS
Distances are straight line measurements from the centre of the postcode- Chirk Station6.5 miles
About the agent
Halls is the number one choice for selling properties ranging from terraced town houses to large country estates. We also deal with letting and the development of residential, agricultural and commercial property. We provide a complete package of professional property services and employ the latest computer technology to reach the widest possible audience.
Industry affiliations




Notes
Staying secure when looking for property
Ensure you're up to date with our latest advice on how to avoid fraud or scams when looking for property online.
Visit our security centre to find out moreDisclaimer - Property reference 33162649. The information displayed about this property comprises a property advertisement. Rightmove.co.uk makes no warranty as to the accuracy or completeness of the advertisement or any linked or associated information, and Rightmove has no control over the content. This property advertisement does not constitute property particulars. The information is provided and maintained by Halls Estate Agents, Oswestry. Please contact the selling agent or developer directly to obtain any information which may be available under the terms of The Energy Performance of Buildings (Certificates and Inspections) (England and Wales) Regulations 2007 or the Home Report if in relation to a residential property in Scotland.
*This is the average speed from the provider with the fastest broadband package available at this postcode. The average speed displayed is based on the download speeds of at least 50% of customers at peak time (8pm to 10pm). Fibre/cable services at the postcode are subject to availability and may differ between properties within a postcode. Speeds can be affected by a range of technical and environmental factors. The speed at the property may be lower than that listed above. You can check the estimated speed and confirm availability to a property prior to purchasing on the broadband provider's website. Providers may increase charges. The information is provided and maintained by Decision Technologies Limited. **This is indicative only and based on a 2-person household with multiple devices and simultaneous usage. Broadband performance is affected by multiple factors including number of occupants and devices, simultaneous usage, router range etc. For more information speak to your broadband provider.
Map data ©OpenStreetMap contributors.





