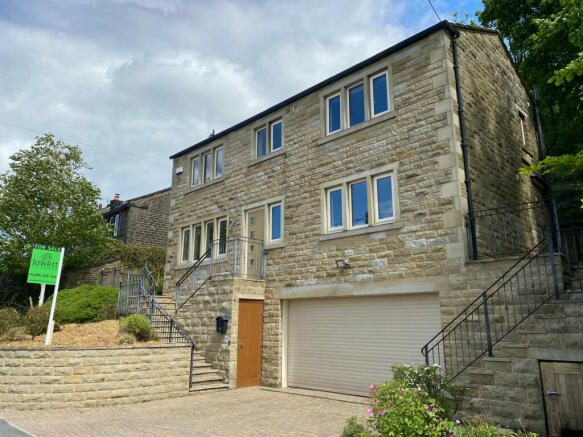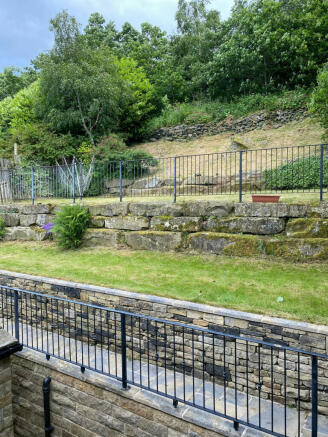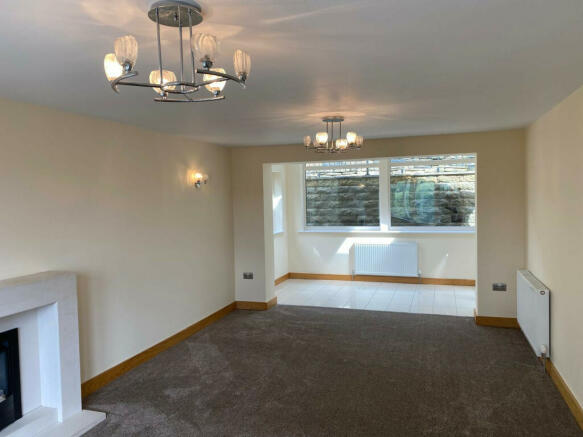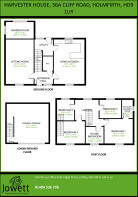Cliff Road, Holmfirth, West Yorkshire, HD9

- PROPERTY TYPE
Detached
- BEDROOMS
4
- BATHROOMS
2
- SIZE
1,485 sq ft
138 sq m
- TENUREDescribes how you own a property. There are different types of tenure - freehold, leasehold, and commonhold.Read more about tenure in our glossary page.
Ask agent
Description
An appealing detached house constructed by the reputable Conroy Homes circa 2010, and enjoying stunning cross valley views. This three storey generous stone built detached home has terraced gardens, occupies a hillside position, and is within 1 mile of Holmfirth centre. The property has a large integral double garage with stairs up to upper ground floor level and was built to a high specification in 2010. It has been rented out in recent years. The property has been recently redecorated with new carpets fitted. Garden maintenance carried out to present it correctly for sale purposes. Harvester House is an individual designed detached property, accessible for West and South Yorkshire centres, and convenient for the M1 and M62 motorways. The accommodation comprises:-
GROUND FLOOR
ENTRANCE HALL
Ash internal joinery, ceiling downlighting, pleasant aspect to front, radiator, stairs up to first floor level and access into
CLOAKROOM/WC
2 piece suite comprising washbasin, low flush wc, upright chrome towel radiator, extractor fan
SITTING ROOM (12 FT 6 INCHES x 20 FT)
Fitted coal effect living flame gas fire, Minster style fire surround, radiator, window to front with open view over Holme Valley, open plan through to
GARDEN ROOM (12 FT 6 INCHES x 7 FT 6 INCHES)
High apex ceiling, 2 Velux skylight windows, windows to rear and also French doors leading out on to flagged rear path/ patio area, radiator, ceiling downlighting
LIVING KITCHEN (13 FT 9 INCHES x 20 FT)
Quality Neff cooking appliances, range of cupboards, drawers, wall units, 5 ring stainless steel gas hob with central Lok style burner and twin side by side underfan ovens. There is a contrasting splashback with stainless steel and arch glazed canopy for overhead fan. Built in microwave, integrated fridge, freezer, dishwasher and wine fridge. LED lighting, ample power points, 2 radiators, windows to front and rear, rural views to front.
REAR UTILITY ROOM
Plumbing for automatic washing machine, sink unit, access door to rear, stairs leading down to
LOWER GROUND FLOOR
Base of stairs with door into
DOUBLE GARAGE (21 FT x 19 FT 10 INCHES)
Remote controlled up and over door, Worcester central heating boiler, power and lighting
FIRST FLOOR
LANDING
Window to rear, glazed balustrading to staircase
BEDROOM 1 (13 FT x 11 FT)
Fitted wardrobes, radiator, window to front with open view plus
EN SUITE SHOWER ROOM (4 FT 10 INCHES x 8 FT 10 INCHES)
Generous walk in shower compartment, low flush wc, washbasin, tiling to walls, obscure glazed window to side, extractor fan
BEDROOM 2 (12 FT 4 INCHES x 10 FT)
Radiator and window to front
BEDROOM 3 (9 FT 9 INCHES x 8 FT 10 INCHES)
Radiator, garden and hillside rural view
BEDROOM 4 (9 FT 9 INCHES x 9 FT 9 INCHES)
Radiator, garden and hillside rural view
HOUSE BATHROOM (7 FT 9 INCHES x 7 FT 6 INCHES)
White suite with shaped bath, curved shower screen, low flush wc, shower fitting, washbasin, tiling to walls and floor, ceiling downlighting, electric shaver point, obscure upvc double glazed window to front, chrome towel radiator
OUTSIDE
Block paved double width driveway giving access to the property-s integral large double garage. On either side of Harvester House are stone style tread steps with useful storage areas beneath and wrought iron hand railings. Pathways lead around to the side and rear. The front garden areas have been planted with shrubs, bushes, trees and wood bark for ease of maintenance. There is external lighting. Paved patio area to rear/side and external water tap.
TENURE
Freehold.
SERVICES
Mains sewer drainage, gas, water and electricity are laid on.
VIEWING
Strictly by telephone appointment via Jowett Chartered Surveyors. Telephone or email
COUNCIL TAX BAND
E
ENERGY BAND
B (previous report expired on 13 January 2021, to be renewed on or before 15 June 2024).
DIRECTIONS
From Holmfirth follow the A635 Station Road up the hill towards New Mill. After approximately 800 metres turn right on to Town End Road. Proceed up the hill and on the brow of the hill turn sharp right into Cliff Lane. Continue along Cliff Lane approximately ½ mile and Harvester House will be seen on the left hand side as the road narrows.
SOLICITORS
EXTRAS
Carpets, blinds and light fittings included as seen.
NB
Measurements given relate to width by depth taken from the front of the building for floor plan purposes. All measurements given are approximate and will be maximum where measured into chimney alcoves, bay windows and fitted bedroom furniture, unless otherwise previously stated. None of the services or fittings and equipment have been tested and no warranties of any kind can be given.
- COUNCIL TAXA payment made to your local authority in order to pay for local services like schools, libraries, and refuse collection. The amount you pay depends on the value of the property.Read more about council Tax in our glossary page.
- Ask agent
- PARKINGDetails of how and where vehicles can be parked, and any associated costs.Read more about parking in our glossary page.
- Yes
- GARDENA property has access to an outdoor space, which could be private or shared.
- Yes
- ACCESSIBILITYHow a property has been adapted to meet the needs of vulnerable or disabled individuals.Read more about accessibility in our glossary page.
- Ask agent
Energy performance certificate - ask agent
Cliff Road, Holmfirth, West Yorkshire, HD9
NEAREST STATIONS
Distances are straight line measurements from the centre of the postcode- Brockholes Station1.8 miles
- Honley Station2.5 miles
- Stocksmoor Station2.8 miles
About the agent
Jowetts was set up by Chris Jowett, an experienced Chartered Surveyor who has professionally worked in residential agency in the Huddersfield and Calderdale areas for over thirty years. If you would like to sell, buy, or rent a property in the Huddersfield area you have come to the right place.
Notes
Staying secure when looking for property
Ensure you're up to date with our latest advice on how to avoid fraud or scams when looking for property online.
Visit our security centre to find out moreDisclaimer - Property reference 583. The information displayed about this property comprises a property advertisement. Rightmove.co.uk makes no warranty as to the accuracy or completeness of the advertisement or any linked or associated information, and Rightmove has no control over the content. This property advertisement does not constitute property particulars. The information is provided and maintained by Jowett Chartered Surveyors, Huddersfield. Please contact the selling agent or developer directly to obtain any information which may be available under the terms of The Energy Performance of Buildings (Certificates and Inspections) (England and Wales) Regulations 2007 or the Home Report if in relation to a residential property in Scotland.
*This is the average speed from the provider with the fastest broadband package available at this postcode. The average speed displayed is based on the download speeds of at least 50% of customers at peak time (8pm to 10pm). Fibre/cable services at the postcode are subject to availability and may differ between properties within a postcode. Speeds can be affected by a range of technical and environmental factors. The speed at the property may be lower than that listed above. You can check the estimated speed and confirm availability to a property prior to purchasing on the broadband provider's website. Providers may increase charges. The information is provided and maintained by Decision Technologies Limited. **This is indicative only and based on a 2-person household with multiple devices and simultaneous usage. Broadband performance is affected by multiple factors including number of occupants and devices, simultaneous usage, router range etc. For more information speak to your broadband provider.
Map data ©OpenStreetMap contributors.




