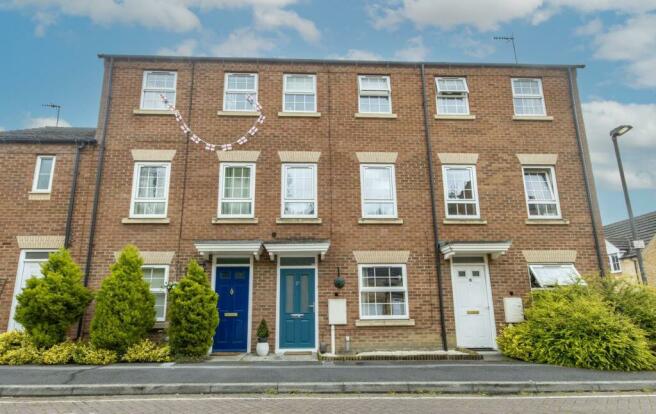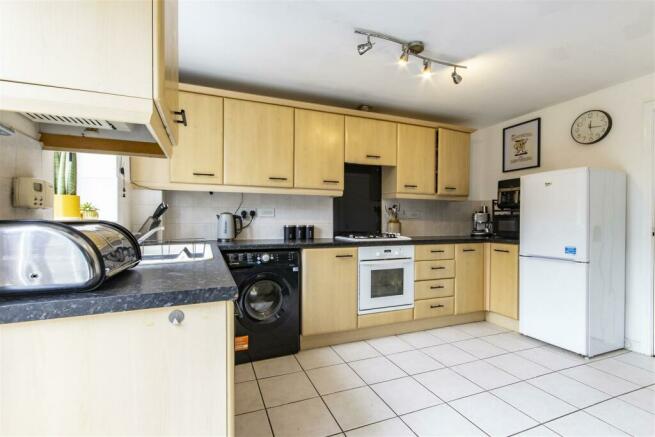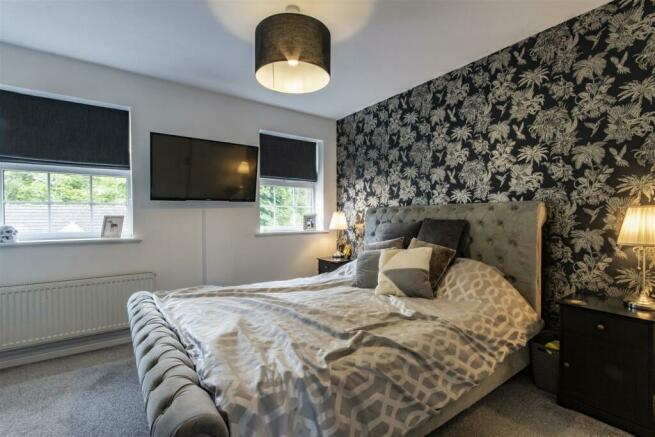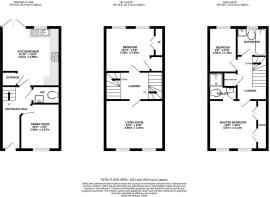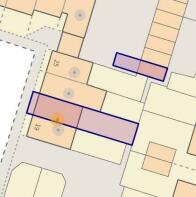
Haslam Court, Stonegravels, Chesterfield

- PROPERTY TYPE
Town House
- BEDROOMS
3
- BATHROOMS
2
- SIZE
1,021 sq ft
95 sq m
- TENUREDescribes how you own a property. There are different types of tenure - freehold, leasehold, and commonhold.Read more about tenure in our glossary page.
Freehold
Key features
- Well Presented Three Storey Town House in Popular Cul-de-Sac Position
- Edge of Town Centre Location
- Two Good Sized Reception Rooms
- Modern Kitchen/Diner & Cloaks/WC
- Three Good Sized Bedrooms, two having Built-in Storage
- En Suite Shower Room & Family Bathroom
- Single Garage & Off Street Parking
- Enclosed South East Facing Rear Garden
- EPC Rating: C
Description
Welcome to this charming townhouse located in Haslam Court. This stylish property boasts two generous reception rooms, perfect for entertaining guests or relaxing with family. With three generously proportioned bedrooms, including a master bedroom with fitted wardrobes and an en-suite shower room, this home offers comfort and convenience. Built in 2007, this modern townhouse spans 1,021 sq. ft., providing ample space for your family to grow and thrive. The property features two bathrooms, ensuring that busy mornings run smoothly. Additionally, the enclosed garden offers a private outdoor space for you to enjoy some fresh air or host summer barbecues.
Situated on the edge of the town centre, this home provides easy access to local amenities, schools, and transport links including the nearby train station, making it an ideal choice for families or professionals. The added bonus of access to a brick-built garage adds convenience and extra storage space.
General - Gas central heating (Ideal Classic Boiler)
Sealed unit double glazed windows and doors
Gross internal floor area - 94.9 sq.m./1021 sq.ft.
Council Tax Band - A
Tenure - Freehold
Secondary School Catchment Area - Whittington Green School
On The Ground Floor - A composite front entrance door opens into a ...
Entrance Hall - Fitted with laminate flooring. A staircase rises to the First Floor accommodation.
Dining Room - 3.05m x 2.67m (10'0 x 8'9) - A versatile front facing reception room.
Cloaks/Wc - Fitted with laminate flooring and having a white 2-piece suite comprising a pedestal wash hand basin and a low flush WC.
Kitchen/Diner - 3.91m x 3.89m (12'10 x 12'9) - Being part tiled and fitted with a range of beech effect wall, drawer and base units with complementary work surfaces over.
Inset 1½ bowl single drainer sink with mixer tap.
Integrated appliances to include an electric oven and 4-ring gas hob with glass splashback and concealed extractor over.
Space and plumbing is provided for a washing machine and a dishwasher, and there is also space for a fridge/freezer.
A door gives access to a useful built-in storage cupboard.
Tiled floor.
uPVC double glazed French doors overlook and open onto the rear of the property.
On The First Floor -
Landing - With staircase rising to the Second Floor accommodation.
Living Room - 3.89m x 3.05m (12'9 x 10'0) - A spacious reception room having two windows overlooking the front of the property.
Bedroom Two - 3.30m x 2.95m (10'10 x 9'8) - A good sized double bedroom having two windows overlooking the rear of the property.
This room also has a built-in double wardrobe and a built-in cupboard.
On The Second Floor -
Landing -
Master Bedroom - 3.86m x 3.12m (12'8 x 10'3) - A good sized double bedroom, spanning the full width of the property and having two windows overlooking the front of the proeprty.
This room also has two built-in double wardrobes.
A door gives access into an ...
En Suite Shower Room - Being part tiled and fitted with a white 3-piece suite comprising a shower cubicle with mixer shower, pedestal wash hand basin and a low flush WC.
Bedroom Three - 2.95m x 1.78m (9'8 x 5'10) - A rear facing single bedroom currently used as a dressing room/study.
Bathroom - Being part tiled and fitted with a modern white 3-piece suite comprising a panelled bath with mixer shower over, pedestal wash hand basin and a low flush WC.
Vinyl flooring.
Outside - There is a low maintenance pebbled forecourt garden.
To the rear of the property there is an enclosed south east facing garden comprising of a pebbled seating area and a lawn with pebbled borders.
The property comes with a single garage and car standing for two vehicles, which is accessed via a driveway at the side of No. 25.
Brochures
Haslam Court, Stonegravels, ChesterfieldBuyers Guide- COUNCIL TAXA payment made to your local authority in order to pay for local services like schools, libraries, and refuse collection. The amount you pay depends on the value of the property.Read more about council Tax in our glossary page.
- Band: C
- PARKINGDetails of how and where vehicles can be parked, and any associated costs.Read more about parking in our glossary page.
- Yes
- GARDENA property has access to an outdoor space, which could be private or shared.
- Yes
- ACCESSIBILITYHow a property has been adapted to meet the needs of vulnerable or disabled individuals.Read more about accessibility in our glossary page.
- Ask agent
Haslam Court, Stonegravels, Chesterfield
NEAREST STATIONS
Distances are straight line measurements from the centre of the postcode- Chesterfield Station0.5 miles
- Dronfield Station4.4 miles
About the agent
Wilkins Vardy is the largest independent Estate Agent in the area.
Founded in 1970, the business has always been locally owned and run, priding itself on providing a friendly, professional service to RICS Standards.
Our magnificent Chesterfield town centre showroom, has enabled us to achieve market leading status in the area.
The commitment of the business to service standards is evidenced by our achievement of Investors in People a
Industry affiliations



Notes
Staying secure when looking for property
Ensure you're up to date with our latest advice on how to avoid fraud or scams when looking for property online.
Visit our security centre to find out moreDisclaimer - Property reference 33162608. The information displayed about this property comprises a property advertisement. Rightmove.co.uk makes no warranty as to the accuracy or completeness of the advertisement or any linked or associated information, and Rightmove has no control over the content. This property advertisement does not constitute property particulars. The information is provided and maintained by Wilkins Vardy Residential, Chesterfield. Please contact the selling agent or developer directly to obtain any information which may be available under the terms of The Energy Performance of Buildings (Certificates and Inspections) (England and Wales) Regulations 2007 or the Home Report if in relation to a residential property in Scotland.
*This is the average speed from the provider with the fastest broadband package available at this postcode. The average speed displayed is based on the download speeds of at least 50% of customers at peak time (8pm to 10pm). Fibre/cable services at the postcode are subject to availability and may differ between properties within a postcode. Speeds can be affected by a range of technical and environmental factors. The speed at the property may be lower than that listed above. You can check the estimated speed and confirm availability to a property prior to purchasing on the broadband provider's website. Providers may increase charges. The information is provided and maintained by Decision Technologies Limited. **This is indicative only and based on a 2-person household with multiple devices and simultaneous usage. Broadband performance is affected by multiple factors including number of occupants and devices, simultaneous usage, router range etc. For more information speak to your broadband provider.
Map data ©OpenStreetMap contributors.
