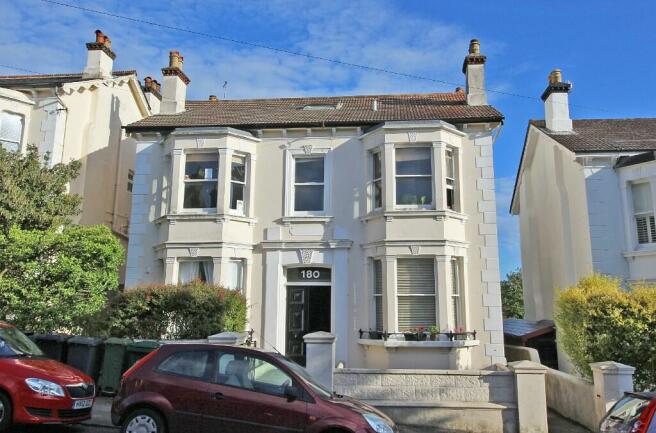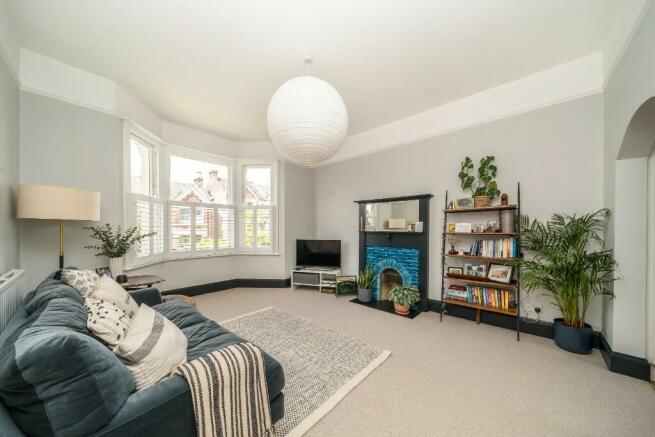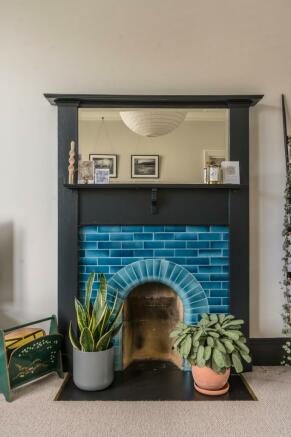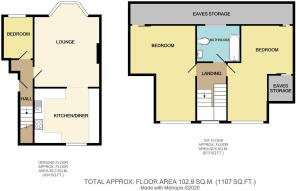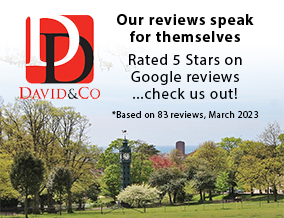
Springfield Road - BN1

- PROPERTY TYPE
Flat
- BEDROOMS
2
- BATHROOMS
1
- SIZE
979 sq ft
91 sq m
Key features
- * * GUIDE PRICE £400,000 - £425,000 * *
- A Beautifully Presented 2 Double Bedroom 1st & 2nd Floor Converted Maisonette
- Forming Part of This Imposing Double Fronted Victorian Detached Property
- Situated Close to The Highly Favoured Community of Fiveways
- Offering Spacious Accommodation With 979sqft (91sqm) of Living Space
- Large 16' x 13' Living Room With Attractive Feature Fireplace
- Kitchen/Dining Room With 'Shaker Style' Units, Modern Bathroom
- Useful Study/Office, Use of Large Rear Communal Garden
- * * SHARE OF FREEHOLD TITLE * * VIEWING HIGHLY RECOMMENDED * *
Description
A beautifully presented 2 double bedroom 1st and 2nd floor converted maisonette with useful study/office forming part of this imposing double fronted Victorian detached property, situated in this highly favoured residential areawithin easy reach of the community of Fiveways with its local shops, cafes and bars.
The maisonette enjoys a bright south facing aspect with extensive views over Brighton and with distant sea views offering spacious accommodation with 979sqft (91sqm) of living space.
Accommodation comprises: entrance hall, large 16'x13' living room with feature fireplace, modern kitchen/dining room, 2 double bedrooms, useful study/office, modern contemporary style bathroom and also enjoys access to the large communal south facing rear garden.
The property also further benefits from gas central heating, some double glazed windows, security entryphone system and is being sold with a Share of the Freehold Title.
* * VIEWING HIGHLY RECOMMENDED * *
Location
This delightful 2 bedroom maisonette is situated in this highly favoured residential area close to local shopping facilities at Fiveways and with the London Road/Preston Circus shopping thoroughfares close to hand. London Road station is nearby and Brighton mainline station is within easy walking distance providing a commuter service to Gatwick, London Victoria and London Bridge stations. The North Laines and Brighton city centre are within easy reach and local bus services are nearby in Ditchling Road providing easy access to Brighton city centre and seafront.
Accommodation
All measurements are approximate.
Ground Floor
Communal Entrance Hall
With security entyphone system. Staircase leading to the first floor landing and the front door of the flat.
First Floor
Entrance Hall
Cloaks area. Staircase leading to the second floor.
Living Room
4.98 into bay x 3.97 (16'4" into bay x 13'0")
A spacious living room with feature fireplace with decorative blue tiles with painted wooden surround with fitted mirror and tiled hearth. Radiator. Picture rail. Large sash bay window to front with fitted shutters. Doorway leading to:
Kitchen/Dining Room
3.44 x 3.36 (11'3" x 11'0")
Fitted with a range of modern 'shaker' style units with contrasting worktops comprising white one and a half bowl single drainer sink unit with mixer taps inset in working surfaces with cupboards and drawers below. Integrated dishwasher. Space and plumbing for washing machine. Space for slot in cooker. Further range of working surfaces with cupboards and drawers below. Space for fridge/freezer. Tiled splashbacks. Matching range of wall cupboards, fitted shelving and extractor hood. Cupboard housing gas central heating boiler. Radiator. Picture rail. Space for large dining table and chairs. Stripped wooden floorboards. Double glazed window to rear enjoying extensive views over Brighton and with distant sea views.
Study/Office
2.57 x 1.80 (8'5" x 5'10")
Radiator. Sash window to front with fitted shutters.
Second Floor
Landing
Double glazed window to rear. Door leading to bedroom 1, bedroom 2 and the bathroom.
Bedroom 1
5.73 max x 3.97 max (18'9" max x 13'0" max)
Enjoying a bright south facing aspect. Radiator. Eaves storage cupboard. Double glazed window to rear enjoying extensive views over Brighton and with distant sea views.
Bedroom 2
5.70 max x 3.93 max (18'8" max x 12'10" max)
Enjoying a bright south facing aspect. Radiator. Eaves storage cupboard. Double glazed window to rear enjoying extensive views over Brighton and with distant sea views.
Modern Bathroom
Modern white suite comprising panelled bath with mixer taps and shower attachment. Fitted shower screen. Modern contemporary style wash hand basin with mono tap and with drawer unit below. Low level wc. Tiled walls. Tiled floor. Chrome heated towel rail. Large Velux window to front.
Outside
Large Communal Rear Garden
Large sunny south facing communal rear garden mainly laid to lawn with large flower and shrub borders and with many varieties of mature trees and shrubs.
Information
EPC INFORMATION Full Energy Performance Certificate available on request
APPLIANCES AND SERVICES: The appliances and services mentioned have not been tested therefore we are unable to verify that they are in working order. The buyer is advised to obtain verification from their solicitor or surveyor.
TENURE: We understand from our client that the property is Leasehold and is being sold with a Share of the Freehold Title.
LEASE: The unexpired lease tern is currently 988 years.
MAINTENANCE CHARGES: Currently £1,262.68 per annum (£631.34 paid half yearly)
- COUNCIL TAXA payment made to your local authority in order to pay for local services like schools, libraries, and refuse collection. The amount you pay depends on the value of the property.Read more about council Tax in our glossary page.
- Ask agent
- PARKINGDetails of how and where vehicles can be parked, and any associated costs.Read more about parking in our glossary page.
- Ask agent
- GARDENA property has access to an outdoor space, which could be private or shared.
- Communal garden
- ACCESSIBILITYHow a property has been adapted to meet the needs of vulnerable or disabled individuals.Read more about accessibility in our glossary page.
- Ask agent
Springfield Road - BN1
NEAREST STATIONS
Distances are straight line measurements from the centre of the postcode- London Road (Brighton) Station0.1 miles
- Brighton Station0.6 miles
- Moulsecoomb Station1.0 miles
About the agent
- David & Co are one of the leading Independent Estate Agents at Fiveways, Brighton offering a wealth of experience in residential sales. The office covers Fiveways, Preston Park, Surrenden, Varndean, Withdean, Hollingdean, Hollingbury, Patcham, Roundhill and Preston Circus areas and specialises in selling all styles of property from flats to large family houses.
You can rest assured that instructing David & Co to sell your home is the
Industry affiliations

Notes
Staying secure when looking for property
Ensure you're up to date with our latest advice on how to avoid fraud or scams when looking for property online.
Visit our security centre to find out moreDisclaimer - Property reference 189324616. The information displayed about this property comprises a property advertisement. Rightmove.co.uk makes no warranty as to the accuracy or completeness of the advertisement or any linked or associated information, and Rightmove has no control over the content. This property advertisement does not constitute property particulars. The information is provided and maintained by David & Co, Brighton. Please contact the selling agent or developer directly to obtain any information which may be available under the terms of The Energy Performance of Buildings (Certificates and Inspections) (England and Wales) Regulations 2007 or the Home Report if in relation to a residential property in Scotland.
*This is the average speed from the provider with the fastest broadband package available at this postcode. The average speed displayed is based on the download speeds of at least 50% of customers at peak time (8pm to 10pm). Fibre/cable services at the postcode are subject to availability and may differ between properties within a postcode. Speeds can be affected by a range of technical and environmental factors. The speed at the property may be lower than that listed above. You can check the estimated speed and confirm availability to a property prior to purchasing on the broadband provider's website. Providers may increase charges. The information is provided and maintained by Decision Technologies Limited. **This is indicative only and based on a 2-person household with multiple devices and simultaneous usage. Broadband performance is affected by multiple factors including number of occupants and devices, simultaneous usage, router range etc. For more information speak to your broadband provider.
Map data ©OpenStreetMap contributors.
