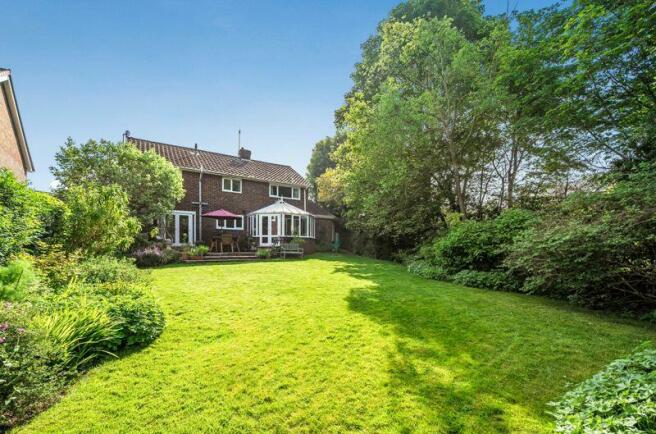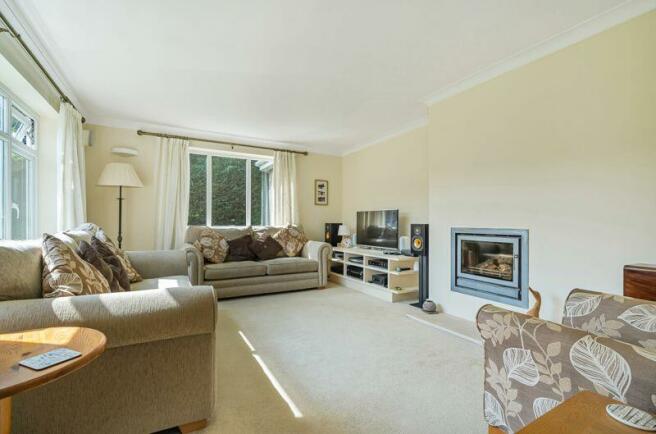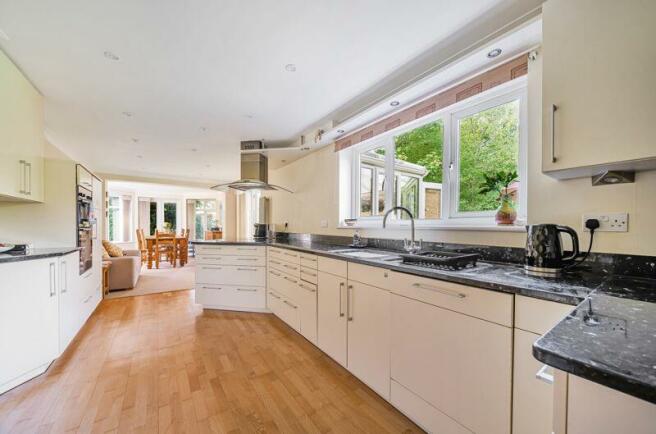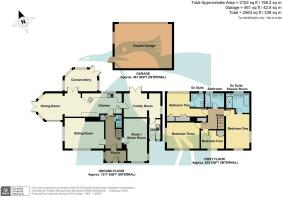Bridge Down, Canterbury

- PROPERTY TYPE
Detached
- BEDROOMS
4
- BATHROOMS
3
- SIZE
Ask agent
- TENUREDescribes how you own a property. There are different types of tenure - freehold, leasehold, and commonhold.Read more about tenure in our glossary page.
Freehold
Key features
- An Extensive Detached Family House
- 4 Reception Rooms
- 3 Bath / Shower Rooms
- Double Garage with Electric Roller Door
- Generous Driveway Parking
- Beautiful Landscaped Gardens
Description
Situation
The property is situated in a sought-after location on the edge of the village of Bridge. The village offers many local amenities including mini market, health centre, pharmacy, dentist, hairdressers, tea rooms, village school and selection of public house/restaurants, including the Michelin Star Bridge Arms and the highly rated Pig Hotel and Restaurant. The surrounding countryside is ideal for walking, cycling, and riding. The cathedral city of Canterbury is easily accessible and offers a comprehensive range of shopping, leisure, and educational facilities. The village enjoys a regular bus service to Canterbury and Folkestone and the A2, with its links to the M2, is nearby. Train stations can be found at Bekesbourne and Canterbury which has the high-speed line to London St Pancras. The Channel port of Dover, together with the Folkestone terminal of the Channel Tunnel are all easily accessible. Ashford International Station provides links to the Eurostar service to Europe.
The Property
This is a super family size house positioned in its own generous beautifully tended gardens set well back with generous frontage. The accommodation is surprising, it offers adaptable light and airy living space which includes a large double aspect sitting room with an enclosed wood burning stove, a large study/music room, an extensive kitchen with matching units, granite worktops and fitted appliances, while a separate dining room and conservatory both lead off from here. A superb family room has wide double doors opening to the sun terrace and additional utility room, which also has a door opening to the front driveway (these rooms could be used as an annexe especially as it would have its own front door).
Upstairs are four bedrooms two have ensuite facilities as well as a spacious family bath/shower room.
Sitting Room
16' 10'' x 13' 1'' (5.13m x 3.98m)
Dining Room
11' 4'' x 10' 6'' (3.45m x 3.20m)
Conservatory
13' 11'' x 9' 5'' (4.23m x 2.86m)
Kitchen / Dining Room
24' 4'' x 9' 10'' (7.42m x 2.99m)
Family Room
15' 10'' x 10' 6'' (4.82m x 3.20m)
Utility Room
8' 6'' x 4' 10'' (2.60m x 1.41m)
Study / Music Room
18' 3'' x 9' 6'' (5.56m x 2.89m)
Downstairs wc
Bedroom One
16' 8'' x 9' 11'' (5.09m x 3.03m)
Bedroom One Ensuite
9' 11'' x 8' 2'' (3.02m x 2.50m)
Bedroom Two
16' 11'' x 9' 11'' (5.16m x 3.02m)
Bedroom Two Ensuite
6' 0'' x 5' 5'' (1.82m x 1.66m)
Family Bathroom
8' 2'' x 6' 8'' (2.50m x 2.02m)
Bedroom Three
13' 11'' x 11' 2'' (4.24m x 3.41m)
Bedroom Four
9' 11'' x 7' 10'' (3.02m x 2.38m)
Double Garage
24' 5'' x 18' 10'' (7.44m x 5.74m)
Outside
The gardens at the rear have been lovingly tended and thoughtfully considered and now encapsulate a typical village style garden filled with a variety of trees, plants and shrubs creating interest and colour. A large sun terrace adjoins the rear of the property and conservatory creating a wonderful outside space in which to enjoy alfresco dining.
The front gardens are neat open plan lawn with generous paved driveway parking and double garage with electric roller door.
Services
All main services are understood to be connected to the property.
Brochures
Property BrochureFull Details- COUNCIL TAXA payment made to your local authority in order to pay for local services like schools, libraries, and refuse collection. The amount you pay depends on the value of the property.Read more about council Tax in our glossary page.
- Band: F
- PARKINGDetails of how and where vehicles can be parked, and any associated costs.Read more about parking in our glossary page.
- Yes
- GARDENA property has access to an outdoor space, which could be private or shared.
- Yes
- ACCESSIBILITYHow a property has been adapted to meet the needs of vulnerable or disabled individuals.Read more about accessibility in our glossary page.
- Ask agent
Bridge Down, Canterbury
NEAREST STATIONS
Distances are straight line measurements from the centre of the postcode- Bekesbourne Station1.4 miles
- Adisham Station2.8 miles
- Canterbury East Station3.4 miles
About the agent
At Colebrook Sturrock we are proud of the award–winning reputation we have built around core values. We always act with integrity and honesty; these simple principles build strong relationships with our clients, which naturally develops into mutual trust. So much so, that repeat business or from personal recommendation, forms a major part of our activity.
Everyone at Colebrook Sturrock has a real interest in the people and property we work with and genuinely enjoy helping coordinate ou
Industry affiliations



Notes
Staying secure when looking for property
Ensure you're up to date with our latest advice on how to avoid fraud or scams when looking for property online.
Visit our security centre to find out moreDisclaimer - Property reference 11823688. The information displayed about this property comprises a property advertisement. Rightmove.co.uk makes no warranty as to the accuracy or completeness of the advertisement or any linked or associated information, and Rightmove has no control over the content. This property advertisement does not constitute property particulars. The information is provided and maintained by Colebrook Sturrock, Hawkinge. Please contact the selling agent or developer directly to obtain any information which may be available under the terms of The Energy Performance of Buildings (Certificates and Inspections) (England and Wales) Regulations 2007 or the Home Report if in relation to a residential property in Scotland.
*This is the average speed from the provider with the fastest broadband package available at this postcode. The average speed displayed is based on the download speeds of at least 50% of customers at peak time (8pm to 10pm). Fibre/cable services at the postcode are subject to availability and may differ between properties within a postcode. Speeds can be affected by a range of technical and environmental factors. The speed at the property may be lower than that listed above. You can check the estimated speed and confirm availability to a property prior to purchasing on the broadband provider's website. Providers may increase charges. The information is provided and maintained by Decision Technologies Limited. **This is indicative only and based on a 2-person household with multiple devices and simultaneous usage. Broadband performance is affected by multiple factors including number of occupants and devices, simultaneous usage, router range etc. For more information speak to your broadband provider.
Map data ©OpenStreetMap contributors.




