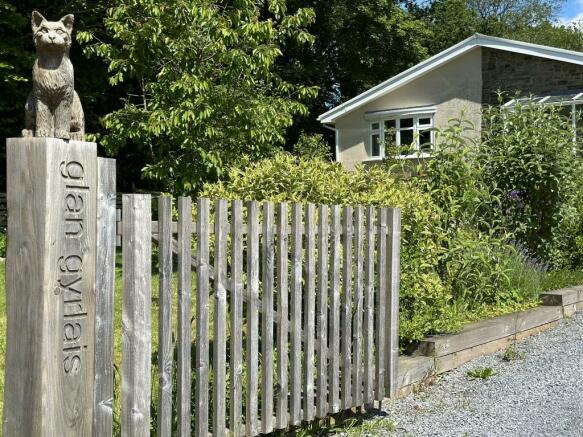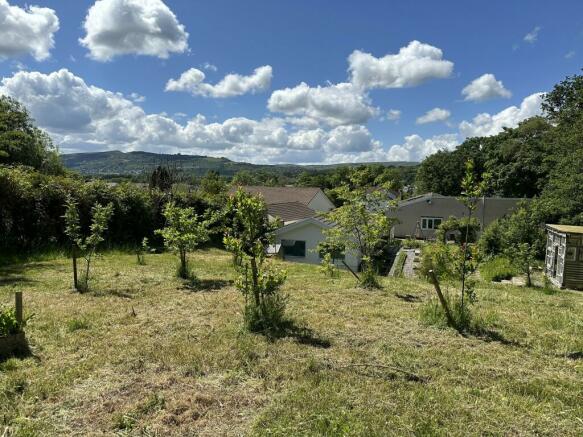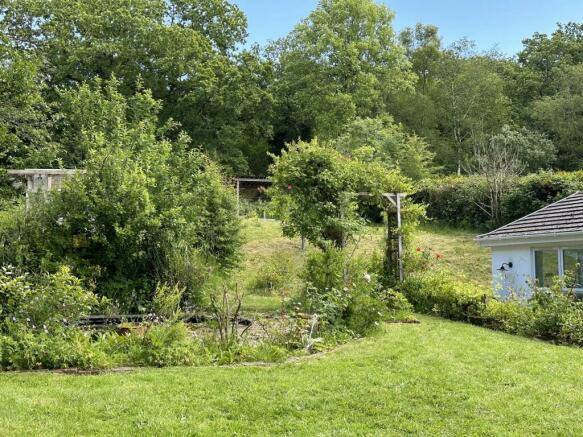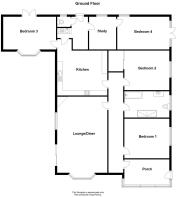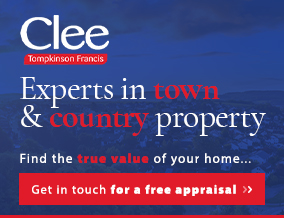
Station Road, Ystradgynlais, Swansea.

- PROPERTY TYPE
Detached Bungalow
- BEDROOMS
4
- BATHROOMS
1
- SIZE
Ask agent
- TENUREDescribes how you own a property. There are different types of tenure - freehold, leasehold, and commonhold.Read more about tenure in our glossary page.
Freehold
Key features
- Scenic Views Scenic Views
- Potential Annex
- Idea Family Home
- Swimming Pool
- Ample Parking
- 0.63 Acre Plot
Description
This charming detached bungalow, set on a lush 0.63 acre plot, offers three bedrooms and two reception rooms, with the potential to convert a section of the property into an annex, subject to planning permission. The grounds are a haven of greenery, featuring mature plants, a serene pond, and majestic oak trees along the boundary, with well-maintained lawned areas. The garden also boasts an abundance of fruit trees, including pear, apple, and cherry trees, among many others. At the far rear, a cozy sitting area provides expansive views of the Swansea Valley, creating a perfect retreat. The current owners have taken great care to preserve and nourish the garden to protect local wildlife. Additionally, the property includes a pool house with a swimming pool, perfect for relaxation and exercise. To the front, there is ample parking for approximately six vehicles, making it convenient for residents and guests alike.
Situated on a no-through road shared with only three other bungalows, the property offers a peaceful and private setting. Located near the vibrant town of Ystradgynlais, this area offers a rich blend of community spirit and natural beauty. Ystradgynlais boasts excellent local amenities, including well-regarded schools, a modern hospital, and a variety of shops and restaurants. For leisure and recreation, residents can explore the stunning Brecon Beacons National Park, enjoy scenic walks along the River Tawe, or visit the nearby Henrhyd Falls, the tallest waterfall in South Wales. The town also hosts cultural attractions such as the Welfare Ystradgynlais, a community arts and entertainment venue. With its blend of rural charm and convenient access to essential services, Ystradgynlais is an ideal location for families and nature enthusiasts alike.
Porch
4.17m Max x 2.35m Max (13' 8" Max x 7' 9" Max)
Enter via double glazed PVC door, two double glazed skylights, part wooden panelled ceilings, double glazed windows for the frontage, stone arch ways, tiled flooring, two ceiling lights, wooden framed door with single panelled windows leading to;
Hallway
Lino flooring, two wall lights, loft access, single panelled radiator, coved ceilings, door leading into storage area, door leading into;
Bedroom 1
4.14m Max x 3.64m Max (13' 7" Max x 11' 11" Max)
Carpeted flooring, single panelled radiator, coved ceilings, ceiling light, double glazed windows to the side.
Living room/Dining Area
7.0m Max x 4.61m Max (23' 0" Max x 15' 1" Max)
Mixture of laminate, carpeted and parquet flooring, double glazed bay window to the front, double glazed sliding door to the side, double glazed window to the side, part coved ceilings, two ceiling lights, two single panelled radiators, four wall lights, multi-fuel burner with tiled walls and tiled hearth.
Bathroom
4.12m Max x 2.43m Max (13' 6" Max x 8' 0" Max)
Comprising of a four piece suit including walk-in shower with glass shower screen and electric shower with tiled splash back, bath, W.C, glass bowl shaped wash basin with vanity and mixer tap, part tiled walls, part wooden panelled walls, tiled flooring, obscure double glazed window to the side, victor style towel radiator, ceiling light.
Bedroom 2
3.64m Max x 4.16m Max (11' 11" Max x 13' 8" Max)
Carpeted flooring, single panelled radiator, double glazed window to the side, coved ceilings, ceiling light, sliding door to wardrobe (1.24 depth x 2.11 width).
Kitchen
4.36m Max x 4.58m Max (14' 4" Max x 15' 0" Max)
Matching wall and base units with wood effect worktops over, stainless steel sink with drainer and mixer tap, integrated gas hob with pull-out extractor fan over, electric oven, space for dish washer with plumbing, space for under counter freezer, single panelled radiator, tiled flooring, two ceiling lights, wooden panelled ceiling, double glazed window to the side, wall mounted boiler, unit housing water tank, door leading into;
Bedroom 3
4.89m Max x 3.07m Max (16' 1" Max x 10' 1" Max)
Carpeted flooring, coved ceilings, ceiling light, double french doors to the rear, double glazed bay window to the front, single panelled radiator.
Utility
2.50m Max x 3.52m Max (8' 2" Max x 11' 7" Max)
Worktop with stainless steel sink with drainer and mixer tap, space for a washing machine with plumbing underneath, space for American fridge freezer, part tiled walls, tiled flooring, ceiling light, single panelled radiator, obscure double glazed door to the rear, loft access, door leading into;
W.C.
1.47m Max x 0.78m Max (4' 10" Max x 2' 7" Max)
W.C, obscure double glazed window to the rear, ceiling light,tiled flooring.
Study
3.17m Max x 2.50m Max (10' 5" Max x 8' 2" Max)
Carpeted flooring, ceiling light, double glazed window to the rear, door leading into;
Bedroom 4
4.84m Max x 3.08m Max (15' 11" Max x 10' 1" Max)
Double glazed French doors to side, double glazed window to rear, carpeted flooring, ceiling light, loft hatch.
Pool room
11.08m Max x 5.30m Max (36' 4" Max x 17' 5" Max)
Tiled flooring, two double glazed windows to the side, two double glazed windows to the rear, double glazed sliding doors, Perspex walls and ceilings, spotlights, single glazed stained window to pump room, double glazed sky lights, pool, door leading onto;
Pump Room
5.29m Max x 2.58m Max (17' 4" Max x 8' 6" Max)
Exposed flooring, double glazed window to front and side, obscure double glazed door to side, pool pumps.
External
The complete boundary is approximately 0.63 acres.
To the front, there is a pebble drive way for approximately 8 vehicles with a mature garden with lawn. There is approximately three steps leading up to the property. To the rear, there is a pond with mature paths leading to the rear of the garden. The garden is mostly laid to lawn with mature tree, plants and shrubs.
Services
Main water, electric, gas and drainage is connected to the property. There is also two solar panels on the roof space.
Superfast broadband is available at the property.
Brochures
Brochure- COUNCIL TAXA payment made to your local authority in order to pay for local services like schools, libraries, and refuse collection. The amount you pay depends on the value of the property.Read more about council Tax in our glossary page.
- Band: F
- PARKINGDetails of how and where vehicles can be parked, and any associated costs.Read more about parking in our glossary page.
- Yes
- GARDENA property has access to an outdoor space, which could be private or shared.
- Yes
- ACCESSIBILITYHow a property has been adapted to meet the needs of vulnerable or disabled individuals.Read more about accessibility in our glossary page.
- Ask agent
Station Road, Ystradgynlais, Swansea.
NEAREST STATIONS
Distances are straight line measurements from the centre of the postcode- Neath Station8.2 miles
About the agent
Notes
Staying secure when looking for property
Ensure you're up to date with our latest advice on how to avoid fraud or scams when looking for property online.
Visit our security centre to find out moreDisclaimer - Property reference PRD11869. The information displayed about this property comprises a property advertisement. Rightmove.co.uk makes no warranty as to the accuracy or completeness of the advertisement or any linked or associated information, and Rightmove has no control over the content. This property advertisement does not constitute property particulars. The information is provided and maintained by Clee Tompkinson & Francis, Ystradgynlais. Please contact the selling agent or developer directly to obtain any information which may be available under the terms of The Energy Performance of Buildings (Certificates and Inspections) (England and Wales) Regulations 2007 or the Home Report if in relation to a residential property in Scotland.
*This is the average speed from the provider with the fastest broadband package available at this postcode. The average speed displayed is based on the download speeds of at least 50% of customers at peak time (8pm to 10pm). Fibre/cable services at the postcode are subject to availability and may differ between properties within a postcode. Speeds can be affected by a range of technical and environmental factors. The speed at the property may be lower than that listed above. You can check the estimated speed and confirm availability to a property prior to purchasing on the broadband provider's website. Providers may increase charges. The information is provided and maintained by Decision Technologies Limited. **This is indicative only and based on a 2-person household with multiple devices and simultaneous usage. Broadband performance is affected by multiple factors including number of occupants and devices, simultaneous usage, router range etc. For more information speak to your broadband provider.
Map data ©OpenStreetMap contributors.
