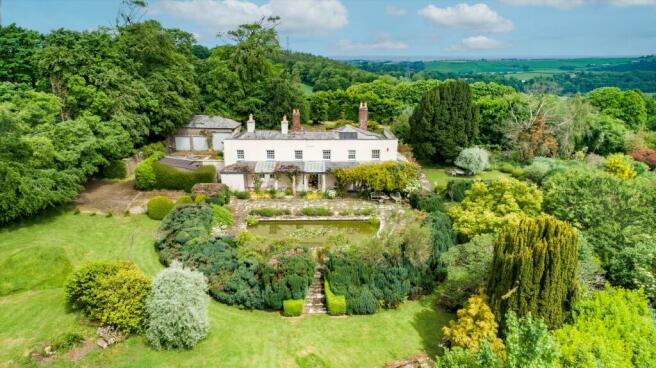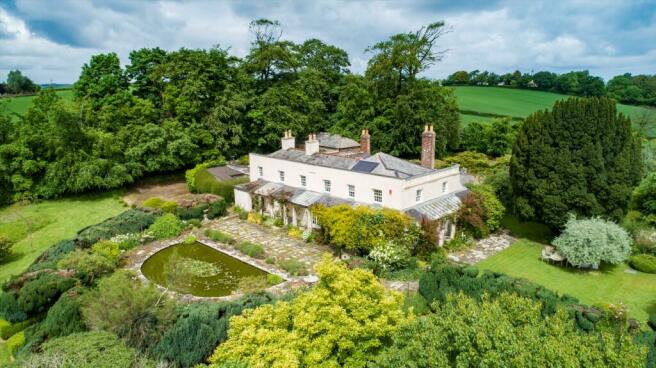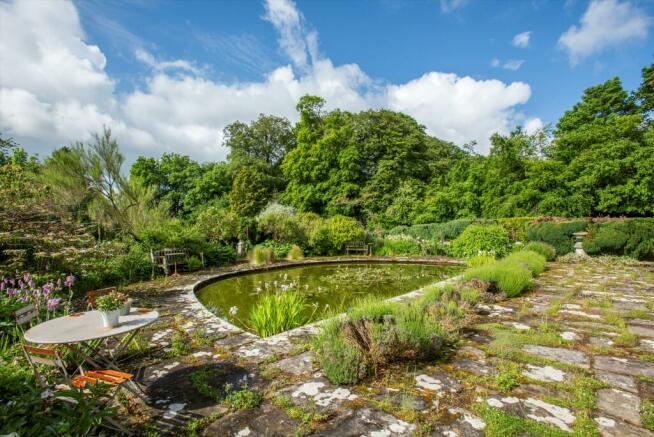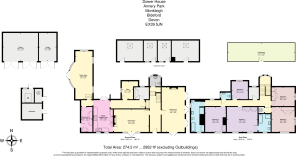
Annery Park, Monkleigh, Bideford, EX39

- PROPERTY TYPE
Detached
- BEDROOMS
5
- BATHROOMS
2
- SIZE
Ask agent
- TENUREDescribes how you own a property. There are different types of tenure - freehold, leasehold, and commonhold.Read more about tenure in our glossary page.
Freehold
Key features
- 5 bedrooms
- 4 reception rooms
- 2 bathrooms
- 4.63 acres
- Outbuildings
- Period
- Detached
- Garden
- Parking
- Patio
Description
It has four reception rooms on the ground floor with the east-facing drawing room and south-facing dining room positioned either side of the hall with lovely views out over the garden. The kitchen/breakfast room is adjacent to the dining room and south facing with plenty of room for a good-sized kitchen table. It is fitted with handmade, painted timber units, a range built-in electric appliances and a two-oven AGA. At the back of the house is a fabulous garden room with a sunken floor and vaulted ceiling. Upstairs there are five double bedrooms looking out over the grounds to the countryside beyond.
Outbuildings
The Dower House is approached along a nearly 300 yard long drive lined on either side by a belt of mature woodland. The drive ends at a parking area with space for several cars alongside the west-facing side of the house. Beside the parking area is a former coach house that has been adapted to garage three cars. Planning permission was granted to convert the building into ancillary accommodation but this has since lapsed. However, as the previous consent established precedent, there is a reasonable likelihood that consent would be granted in the future if applied for.
Behind the house on its northern side is a walled and cobbled courtyard, which has direct access to the kitchen via French windows and serves as
a well-sheltered and charming spot for outside lunch or supper parties. Along one side of the courtyard is an outbuilding incorporating four separate stores. A flight of stone steps at one end of the outbuilding leads up to the garden and beneath it is a cold area for keeping food fresh and cool.
Gardens and grounds
The gardens and grounds at The Dower House are absolutely magnificent and are a true feature of the property. The formal garden extends around two sides of the house and consist of a series of terraced, lawns fringed by deep, richly stocked borders, all enclosed by a rich variety of broadleaf and evergreen trees that provide complete privacy. Extending the full width of the south-facing side of the house is a deep, paved terrace bounded by a large, half-moon shaped pond with steps on the far side dropping down to the lawn below. Beyond the eastern end of the formal garden is a superb ornamental kitchen garden with shaped beds laid out radially from a central point like the spokes of a wheel. It is overlooked by a 40ft long greenhouse and enclosed partly by a tall wall and partly be a thick tall yew hedge. Within the kitchen garden and dotted around the garden are a variety of fruit trees.
The Dower House has a lovely rural setting on the western side of the River Torridge valley, five minutes from the village of Monkleigh, which has good amenities including a parish church, highly rated pub (The Bell Inn Tripadvisor 4.5), primary school Ofsted rated Good) and village hall. Bideford, an historic port town and the major town in the Torridge District with a population of about 14,500 is conveniently nearby offering a wide choice of shops and local businesses including several supermarkets plus GP, dental and veterinary practices. The much larger town of Barnstaple is just half an hour away with wider amenities including a train station with a regular rail service to Exeter (1 hour 15 minutes). For flights Exeter Airport is just over an hour away connecting to several UK and international destinations, including a regular, 1-hour service to London City Airport. There is a wide choice of
schools both from the State and independent sectors including five primary schools (OFSTED rated Good) within a three-mile radius and a selection of
independent schools across the wider area.
Brochures
More Details90408 KF_Dower House90408 KF_Dower House- COUNCIL TAXA payment made to your local authority in order to pay for local services like schools, libraries, and refuse collection. The amount you pay depends on the value of the property.Read more about council Tax in our glossary page.
- Band: G
- PARKINGDetails of how and where vehicles can be parked, and any associated costs.Read more about parking in our glossary page.
- Yes
- GARDENA property has access to an outdoor space, which could be private or shared.
- Yes
- ACCESSIBILITYHow a property has been adapted to meet the needs of vulnerable or disabled individuals.Read more about accessibility in our glossary page.
- Ask agent
Annery Park, Monkleigh, Bideford, EX39
NEAREST STATIONS
Distances are straight line measurements from the centre of the postcode- Chapleton Station8.0 miles
About the agent
About us
We are passionate about property. Our foundations are built on supporting clients in one of the most significant decisions they'll make in their lifetime. As your partners in property, we act with integrity and are here to help you achieve the very best price for your home in the quickest possible time. We offer a range of services for your property requirements. If you are selling, buying or letting a home, or you need some frank advice and insight on th
Industry affiliations



Notes
Staying secure when looking for property
Ensure you're up to date with our latest advice on how to avoid fraud or scams when looking for property online.
Visit our security centre to find out moreDisclaimer - Property reference EXE012454181. The information displayed about this property comprises a property advertisement. Rightmove.co.uk makes no warranty as to the accuracy or completeness of the advertisement or any linked or associated information, and Rightmove has no control over the content. This property advertisement does not constitute property particulars. The information is provided and maintained by Knight Frank, Exeter. Please contact the selling agent or developer directly to obtain any information which may be available under the terms of The Energy Performance of Buildings (Certificates and Inspections) (England and Wales) Regulations 2007 or the Home Report if in relation to a residential property in Scotland.
*This is the average speed from the provider with the fastest broadband package available at this postcode. The average speed displayed is based on the download speeds of at least 50% of customers at peak time (8pm to 10pm). Fibre/cable services at the postcode are subject to availability and may differ between properties within a postcode. Speeds can be affected by a range of technical and environmental factors. The speed at the property may be lower than that listed above. You can check the estimated speed and confirm availability to a property prior to purchasing on the broadband provider's website. Providers may increase charges. The information is provided and maintained by Decision Technologies Limited. **This is indicative only and based on a 2-person household with multiple devices and simultaneous usage. Broadband performance is affected by multiple factors including number of occupants and devices, simultaneous usage, router range etc. For more information speak to your broadband provider.
Map data ©OpenStreetMap contributors.





